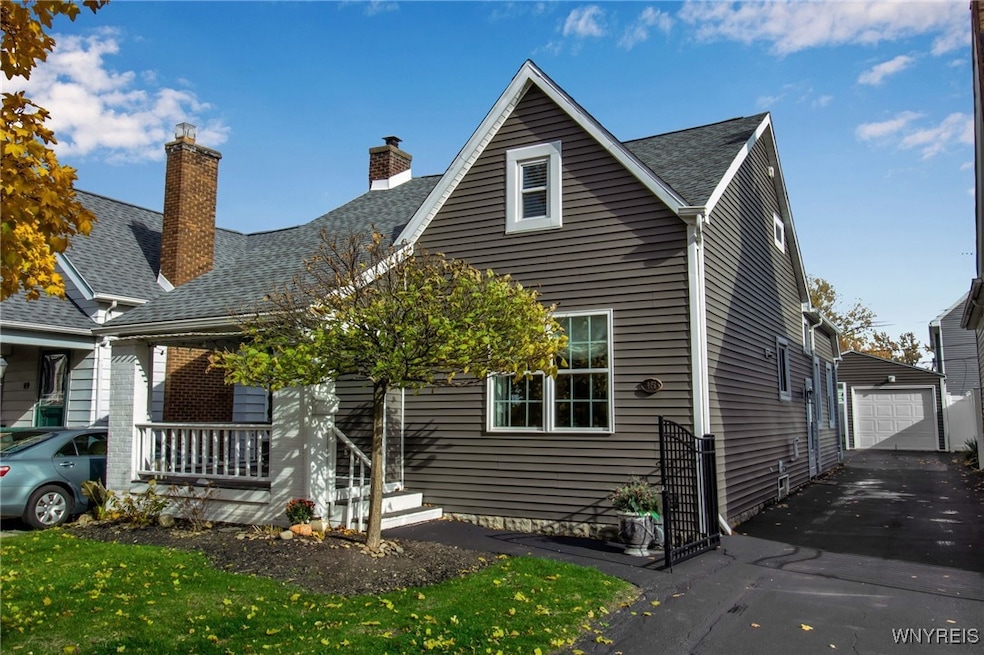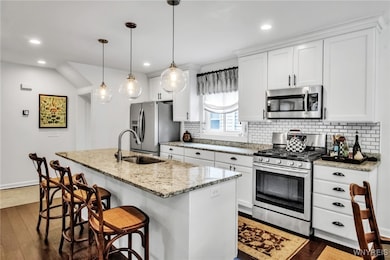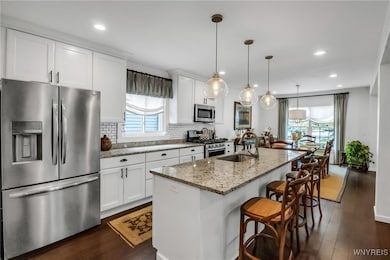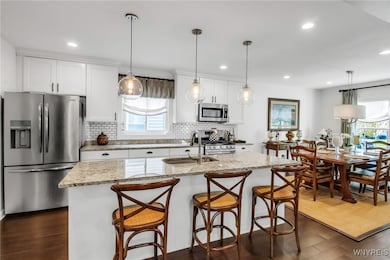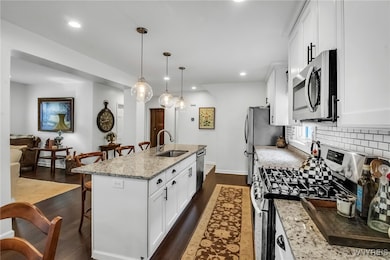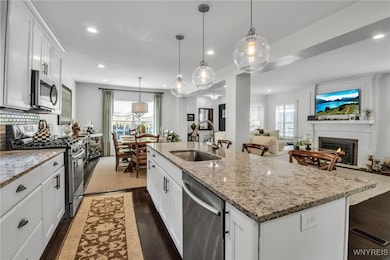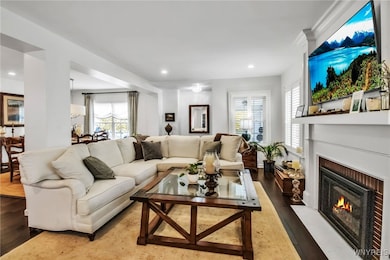45 Arundel Rd Buffalo, NY 14216
North Park NeighborhoodEstimated payment $2,591/month
Highlights
- Cape Cod Architecture
- Main Floor Bedroom
- Granite Countertops
- Wood Flooring
- 1 Fireplace
- Formal Dining Room
About This Home
Spectacular 4 bedroom, 2 full bath home updated to perfection in prime North Buffalo location! Charming exterior with updated windows and vinyl siding! Upon entry you are greeted by an exquisite open floor plan. Updated modern kitchen with granite, recessed lighting, artisan cabinetry and SS appliances. Formal dining room adjoins kitchen! Kitchen opens to large family room with gas fireplace, custom mantel and millwork. Two spacious bedrooms on first floor plus full bathroom! Second floor has 2 oversized bedrooms! Primary en suite includes updated bathroom and enormous walk-in closet with custom shelving! Too many updates to list but they include paint, flooring , light fixtures, fireplace (23), front door, refrigerator (25), AC (23) window treatments and more! Wonderful rear yard is fully fenced with patio and garage! Offers due November 18th at 8:00pm.
Listing Agent
Listing by Superlative Real Estate, Inc. License #35MI1015957 Listed on: 11/10/2025
Home Details
Home Type
- Single Family
Est. Annual Taxes
- $4,531
Year Built
- Built in 1927
Lot Details
- 4,446 Sq Ft Lot
- Lot Dimensions are 38x117
- Rectangular Lot
Parking
- 1.5 Car Attached Garage
- Driveway
Home Design
- Cape Cod Architecture
- Stone Foundation
- Vinyl Siding
Interior Spaces
- 1,747 Sq Ft Home
- 1-Story Property
- Recessed Lighting
- 1 Fireplace
- Formal Dining Room
- Basement Fills Entire Space Under The House
Kitchen
- Eat-In Kitchen
- Gas Oven
- Gas Range
- Dishwasher
- Granite Countertops
Flooring
- Wood
- Ceramic Tile
Bedrooms and Bathrooms
- 4 Bedrooms | 2 Main Level Bedrooms
- 2 Full Bathrooms
Utilities
- Forced Air Heating and Cooling System
- Heating System Uses Gas
- Gas Water Heater
Listing and Financial Details
- Tax Lot 28
- Assessor Parcel Number 140200-078-510-0005-028-000
Map
Home Values in the Area
Average Home Value in this Area
Tax History
| Year | Tax Paid | Tax Assessment Tax Assessment Total Assessment is a certain percentage of the fair market value that is determined by local assessors to be the total taxable value of land and additions on the property. | Land | Improvement |
|---|---|---|---|---|
| 2024 | $1,188 | $212,000 | $38,000 | $174,000 |
| 2023 | $1,074 | $212,000 | $38,000 | $174,000 |
| 2022 | $1,066 | $212,000 | $38,000 | $174,000 |
| 2021 | $1,066 | $212,000 | $38,000 | $174,000 |
| 2020 | $877 | $212,000 | $38,000 | $174,000 |
| 2019 | $3,128 | $114,000 | $9,800 | $104,200 |
| 2018 | $2,943 | $114,000 | $9,800 | $104,200 |
| 2017 | $678 | $114,000 | $9,800 | $104,200 |
| 2016 | $2,775 | $114,000 | $9,800 | $104,200 |
| 2015 | -- | $114,000 | $9,800 | $104,200 |
| 2014 | -- | $114,000 | $9,800 | $104,200 |
Property History
| Date | Event | Price | List to Sale | Price per Sq Ft | Prior Sale |
|---|---|---|---|---|---|
| 11/10/2025 11/10/25 | For Sale | $419,900 | +211.0% | $240 / Sq Ft | |
| 06/21/2016 06/21/16 | Sold | $135,000 | +35.1% | $77 / Sq Ft | View Prior Sale |
| 04/29/2016 04/29/16 | Pending | -- | -- | -- | |
| 04/04/2016 04/04/16 | For Sale | $99,900 | -- | $57 / Sq Ft |
Purchase History
| Date | Type | Sale Price | Title Company |
|---|---|---|---|
| Warranty Deed | $330,000 | None Available | |
| Interfamily Deed Transfer | -- | None Available | |
| Deed | $268,000 | None Available | |
| Bargain Sale Deed | $135,000 | Fidelity National Title Ins | |
| Deed | $231,321 | None Available | |
| Warranty Deed | $102,000 | -- |
Mortgage History
| Date | Status | Loan Amount | Loan Type |
|---|---|---|---|
| Previous Owner | $259,960 | New Conventional | |
| Previous Owner | $101,150 | FHA |
Source: Western New York Real Estate Information Services (WNYREIS)
MLS Number: B1650213
APN: 140200-078-510-0005-028-000
- 286 Rachel Vincent Way
- Advantage XII Plan at Colvin Estates
- Heritage I Plan at Colvin Estates
- Discovery XIV Plan at Colvin Estates
- Discovery VII Plan at Colvin Estates
- Discovery IX Plan at Colvin Estates
- Discovery XII Plan at Colvin Estates
- Heritage II Plan at Colvin Estates
- 262 Rachel Vincent Way
- Heritage IX Plan at Colvin Estates
- 358 Rachel Vincent Way
- 46 Cunard Rd
- 202 Rachel Vincent Way
- 14 Gunnell Ave
- 481 Starin Ave
- 21 Campbell Ave
- 390 Starin Ave
- 786 Kenmore Ave
- 74 Admiral Rd
- 615 Starin Ave
- 414 Taunton Place Unit Lower
- 64 Cunard Rd Unit upper
- 51 Redmond Ave Unit 1
- 179 Admiral Rd
- 275 Sterling Ave Unit Lower
- 84 Duluth Ave Unit Lower
- 771-791 Kenmore Ave
- 744 Tacoma Ave
- 700 Parkside Ave Unit 12
- 700 Parkside Ave Unit 6
- 469 Tacoma Ave Unit 2
- 1625-1643 Hertel Ave
- 430 Colvin Ave Unit 2
- 281 Huntington Ave Unit 4-Loft
- 333 Colvin Ave
- 264 Saint Lawrence Ave Unit Upper
- 250 Saint Lawrence Ave Unit Upper
- 238 Crestwood Ave Unit Lower
- 116 Nicholson St Unit Upper
- 38 Norwalk Ave
