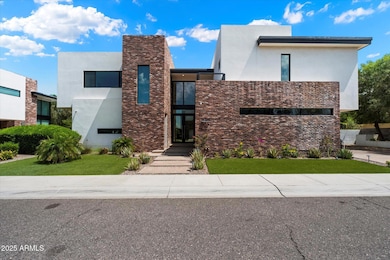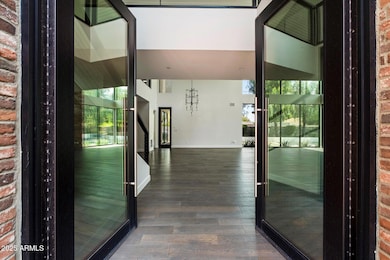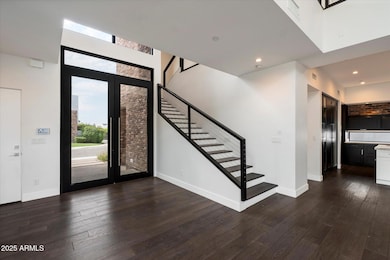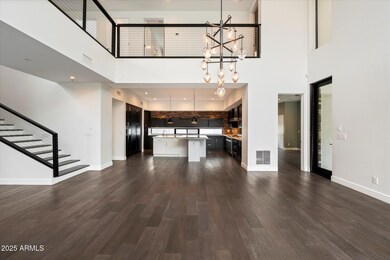4525 N 36th Way Phoenix, AZ 85018
Camelback East Village NeighborhoodHighlights
- Heated Spa
- Mountain View
- Wood Flooring
- Phoenix Coding Academy Rated A
- Contemporary Architecture
- Cul-De-Sac
About This Home
Experience the best of modern living in one of Phoenix's most coveted neighborhoods. Nestled within a private, gated enclave of just four homes, this stunning residence offers the perfect blend of high-end design, walkable lifestyle, and everyday comfort. Located in the heart of Arcadia Heights, you're just steps from Phoenix's favorite neighborhood staples—LGO, Ingo's, Postino, North Italia—and minutes from Biltmore Fashion Park, Old Town Scottsdale, Downtown Phoenix, and Sky Harbor Airport. Whether it's morning coffee, date night, or Sunday brunch, the city's best dining, shopping, and entertainment are at your doorstep. Inside, clean architectural lines, expansive glass walls, and thoughtfully designed spaces bring in natural light and showcase breathtaking views of Camelback Mountain. The open-concept floorplan centers around a show-stopping chef's kitchen, complete with an oversized marble and stainless-steel island, top-tier appliance package, and generous storageideal for both entertaining and everyday living. The home features Control4 whole-home automation, a private pool and heated spa, elegant exposed brick accents, and a versatile downstairs ensuite room perfect for guests, a home office, or fitness space. If you've been searching for a luxury lease that offers style, substance, and unbeatable locationthis is it.
Listing Agent
RETSY Brokerage Phone: 4808885800 License #SA656128000 Listed on: 06/05/2025

Home Details
Home Type
- Single Family
Est. Annual Taxes
- $19,222
Year Built
- Built in 2015
Lot Details
- 10,268 Sq Ft Lot
- Cul-De-Sac
- Desert faces the back of the property
- Block Wall Fence
- Artificial Turf
- Front and Back Yard Sprinklers
- Sprinklers on Timer
Parking
- 2 Car Garage
Home Design
- Contemporary Architecture
- Brick Veneer
- Wood Frame Construction
- Foam Roof
- ICAT Recessed Lighting
- Stucco
Interior Spaces
- 4,307 Sq Ft Home
- 2-Story Property
- Ceiling Fan
- Gas Fireplace
- Solar Screens
- Living Room with Fireplace
- Mountain Views
- Smart Home
Kitchen
- Eat-In Kitchen
- Gas Cooktop
- Built-In Microwave
- ENERGY STAR Qualified Appliances
- Kitchen Island
Flooring
- Wood
- Carpet
- Tile
Bedrooms and Bathrooms
- 5 Bedrooms
- Primary Bathroom is a Full Bathroom
- 4.5 Bathrooms
- Double Vanity
- Bathtub With Separate Shower Stall
Laundry
- Laundry in unit
- Dryer
- Washer
Eco-Friendly Details
- ENERGY STAR Qualified Equipment
Pool
- Heated Spa
- Play Pool
- Fence Around Pool
- Pool Pump
Schools
- Biltmore Preparatory Academy Elementary And Middle School
- Camelback High School
Utilities
- Central Air
- Heating System Uses Natural Gas
- High Speed Internet
- Cable TV Available
Community Details
- Property has a Home Owners Association
- Arcadia Heights Association, Phone Number (480) 820-1519
- Built by TwoHawks
- Arcadia Heights Subdivision
Listing and Financial Details
- Property Available on 6/1/25
- $55 Move-In Fee
- Rent includes pool service - full, pest control svc, gardening service
- 12-Month Minimum Lease Term
- $55 Application Fee
- Tax Lot 3
- Assessor Parcel Number 170-23-090
Map
Source: Arizona Regional Multiple Listing Service (ARMLS)
MLS Number: 6866117
APN: 170-23-090
- 3743 E Hazelwood St
- 4416 N 37th Way
- 3627 E Hazelwood St
- 3913 E Campbell Ave
- 3737 E Turney Ave Unit 120
- 3737 E Turney Ave Unit 206
- 3737 E Turney Ave Unit 216
- 3737 E Turney Ave Unit 207
- 3737 E Turney Ave Unit 122
- 3924 E Roma Ave
- 3635 E Turney Ave Unit 12
- 3738 E Montecito Ave
- 3650 E Montecito Ave Unit 4
- 4525 N 40th St
- 4525 N 40th St Unit 7
- 3505 E Campbell Ave Unit 7
- 4514 N 35th Place
- 3841 E Elm St
- 4328 N 36th St Unit 3
- 3511 E Coolidge St
- 3827 E Hazelwood St
- 3737 E Turney Ave Unit 116
- 3550 E Campbell Ave
- 4351 N 36th Place Unit 3
- 4356 N 36th Place Unit 2
- 4351 N 36th St Unit 3
- 4351 N 36th St Unit 1
- 4351 N 36th St Unit 2
- 4352 N 36th Plaza Unit 3
- 3703 E Montecito Ave Unit Haver Condo For Rent
- 3618 E Montecito Ave Unit 2
- 4525 N 40th St Unit 8
- 4525 N 40th St Unit 4
- 4422 N 36th St
- 3732 E Glenrosa Ave
- 3736 E Glenrosa Ave
- 3841 E Elm St
- 3540 E Montecito Ave Unit 3
- 3540 E Montecito Ave Unit 1
- 4402 N 36th St






