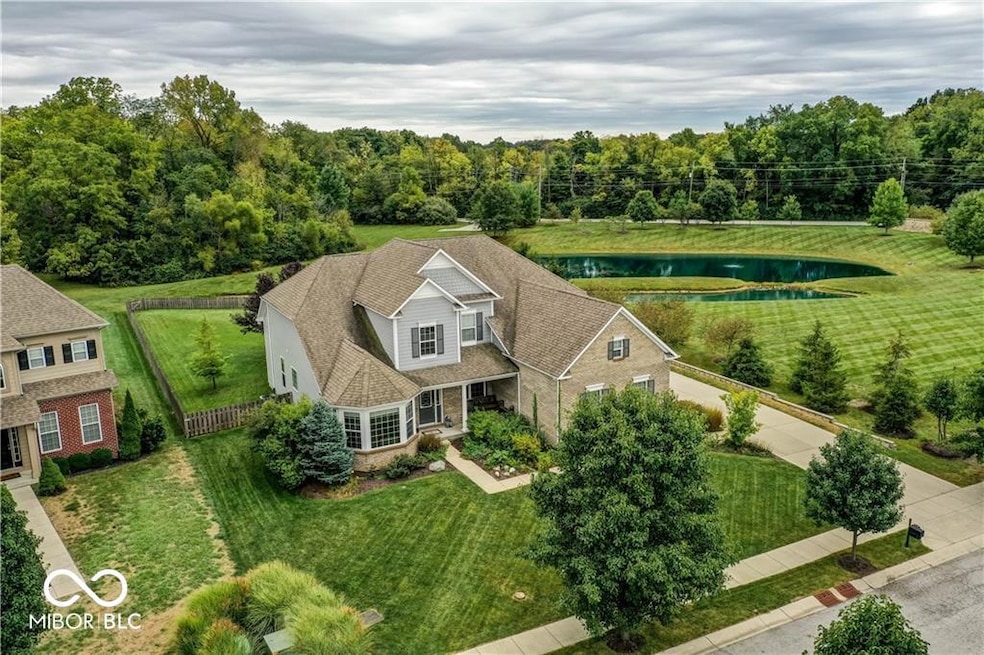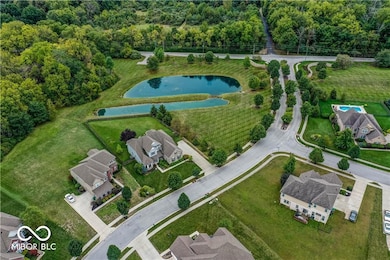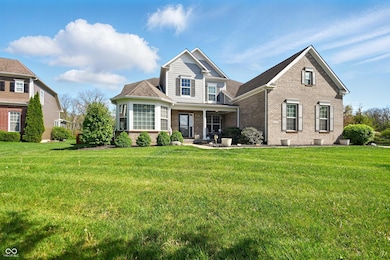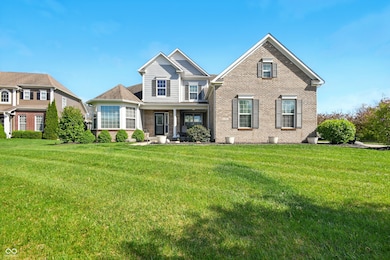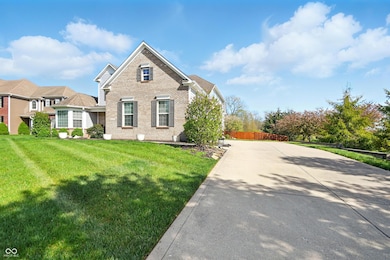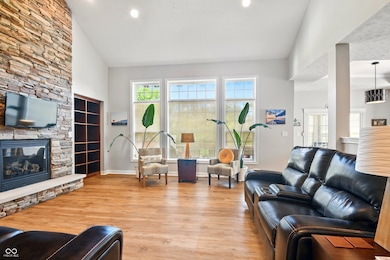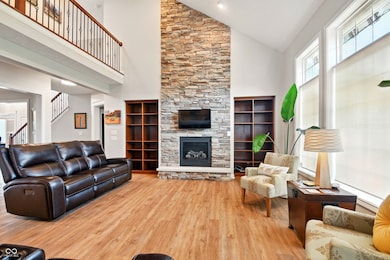
4707 Branch View Way Indianapolis, IN 46234
Eagle Creek NeighborhoodEstimated payment $4,019/month
Highlights
- View of Trees or Woods
- Living Room with Fireplace
- Traditional Architecture
- Mature Trees
- Vaulted Ceiling
- No HOA
About This Home
This picturesque executive-style 4 bedroom, 2/2 bath home nestled on a 1/2 acre tree-lined lot in the desirable Timberview at Eagle Creek Community, offers nearly 5,000 sf of luxurious living space. The elegant two-story living room will immediately greet you with a floor to ceiling stone fireplace and beautiful wooded view. The property features a gourmet kitchen equipped with stainless steel appliances. High end features and fixtures are throughout, and the finished basement includes a wet bar, ventless fireplace, and mounted projector. A South facing driveway bordered by mature trees and a spacious backyard with irrigation offers a view of a pond and natural wildlife. Conveniently located by Eagle Creek park and sailing club.
Listing Agent
F.C. Tucker Company Brokerage Email: Pearl.Douglas@talktotucker.com License #RB23001445

Home Details
Home Type
- Single Family
Est. Annual Taxes
- $6,309
Year Built
- Built in 2009
Lot Details
- 0.46 Acre Lot
- Mature Trees
Parking
- 3 Car Attached Garage
Property Views
- Pond
- Woods
Home Design
- Traditional Architecture
- Brick Exterior Construction
- Cement Siding
- Concrete Perimeter Foundation
Interior Spaces
- 2-Story Property
- Wet Bar
- Built-in Bookshelves
- Vaulted Ceiling
- Paddle Fans
- Fireplace With Gas Starter
- Vinyl Clad Windows
- Entrance Foyer
- Living Room with Fireplace
- 2 Fireplaces
- Basement
- Fireplace in Basement
- Attic Access Panel
Kitchen
- Eat-In Kitchen
- Breakfast Bar
- Double Oven
- Electric Cooktop
- Recirculated Exhaust Fan
- Microwave
- Dishwasher
- Disposal
Flooring
- Carpet
- Ceramic Tile
- Vinyl Plank
Bedrooms and Bathrooms
- 4 Bedrooms
- Walk-In Closet
Laundry
- Laundry Room
- Dryer
- Washer
Schools
- Pike High School
Utilities
- Programmable Thermostat
Community Details
- No Home Owners Association
- Timberview At Eagle Creek Subdivision
Listing and Financial Details
- Tax Lot 37
- Assessor Parcel Number 490509116008001600
Map
Home Values in the Area
Average Home Value in this Area
Tax History
| Year | Tax Paid | Tax Assessment Tax Assessment Total Assessment is a certain percentage of the fair market value that is determined by local assessors to be the total taxable value of land and additions on the property. | Land | Improvement |
|---|---|---|---|---|
| 2024 | $5,423 | $542,100 | $86,500 | $455,600 |
| 2023 | $5,423 | $527,900 | $86,500 | $441,400 |
| 2022 | $4,925 | $459,700 | $86,500 | $373,200 |
| 2021 | $4,537 | $440,100 | $55,100 | $385,000 |
| 2020 | $3,994 | $386,100 | $55,100 | $331,000 |
| 2019 | $3,965 | $383,600 | $55,100 | $328,500 |
| 2018 | $3,935 | $380,900 | $55,100 | $325,800 |
| 2017 | $4,037 | $391,500 | $55,100 | $336,400 |
| 2016 | $3,817 | $369,900 | $55,100 | $314,800 |
| 2014 | $3,550 | $355,000 | $55,100 | $299,900 |
| 2013 | $3,471 | $348,600 | $55,100 | $293,500 |
Property History
| Date | Event | Price | Change | Sq Ft Price |
|---|---|---|---|---|
| 05/04/2025 05/04/25 | Pending | -- | -- | -- |
| 05/01/2025 05/01/25 | For Sale | $630,000 | +67.1% | $134 / Sq Ft |
| 12/13/2019 12/13/19 | Sold | $377,000 | -5.7% | $79 / Sq Ft |
| 11/04/2019 11/04/19 | Pending | -- | -- | -- |
| 09/27/2019 09/27/19 | For Sale | $399,900 | -- | $83 / Sq Ft |
Deed History
| Date | Type | Sale Price | Title Company |
|---|---|---|---|
| Warranty Deed | $377,000 | Enterprise Title | |
| Partnership Grant Deed | -- | First American Title Ins Co |
Mortgage History
| Date | Status | Loan Amount | Loan Type |
|---|---|---|---|
| Open | $247,000 | Construction | |
| Previous Owner | $388,948 | VA | |
| Previous Owner | $388,500 | VA |
Similar Homes in the area
Source: MIBOR Broker Listing Cooperative®
MLS Number: 22034708
APN: 49-05-09-116-008.001-600
- 6055 Bluecrest Dr
- 5190 Potters Pike
- 5101 Green Braes Dr E
- 5351 Potters Pike
- 10925 E County Road 450 N
- 8831 Lincolncreek Cir
- 5524 Goodwin St
- 9250 Woodacre Boulevard Dr S
- 5650 Goodwin St
- 4383 Round Lake Bend
- 3920 Pigeon Creek Ln
- 5817 Jamestown Square Ln
- 5772 Jamestown Square Ln
- 5782 Jamestown Square Ln
- 5869 Jamestown Square Ln
- 4464 Chatham Dr
- 8940 Black Hawk Ln
- 5809 Scotland St
- 4433 Windsor Rd
- 10689 Brooks St
