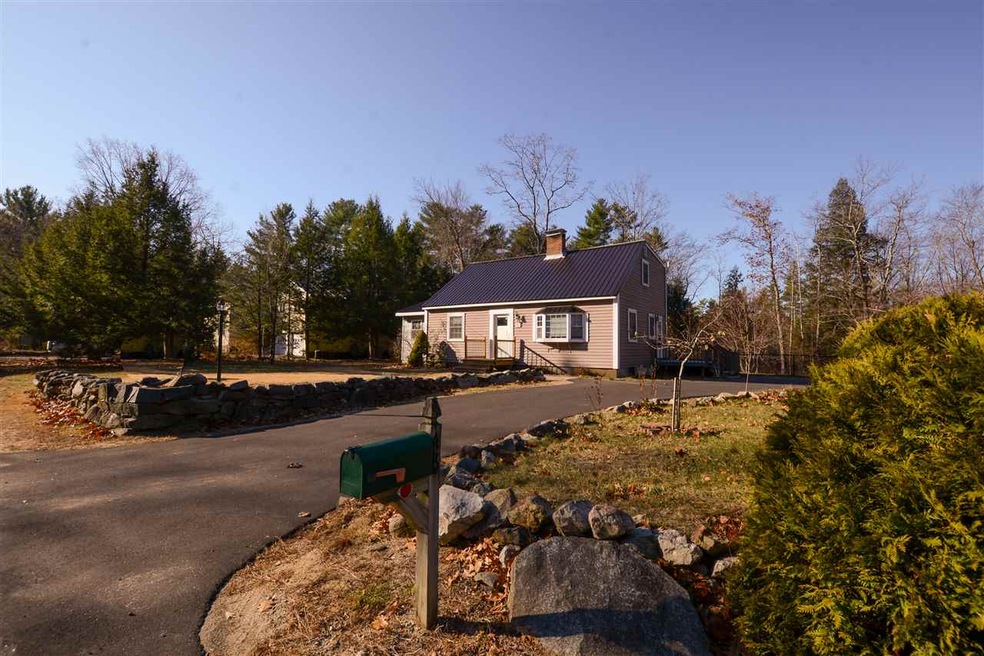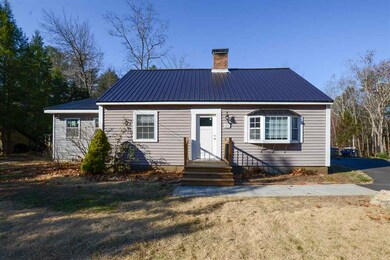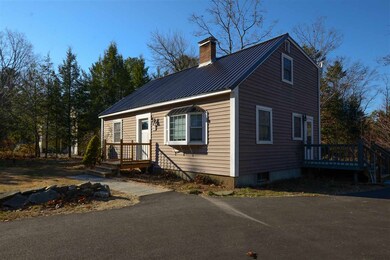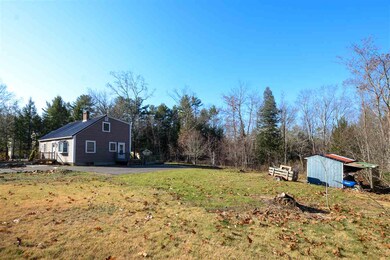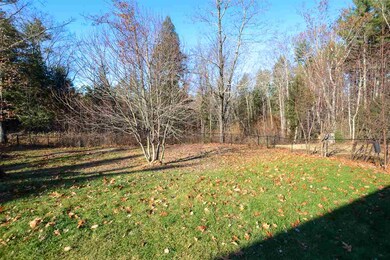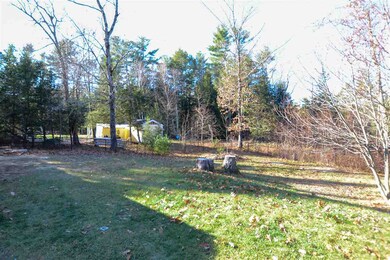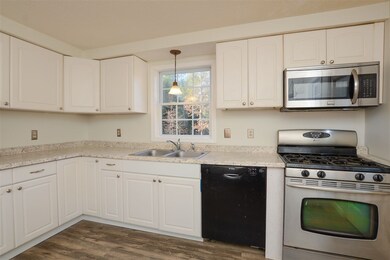
48 Boody Farm Rd Epping, NH 03042
Estimated Value: $563,214 - $576,000
Highlights
- Deeded Waterfront Access Rights
- 2.04 Acre Lot
- Countryside Views
- River Front
- Cape Cod Architecture
- Wood Burning Stove
About This Home
As of February 2020Tastefully remodeled and expanded cape house in a great neighborhood. Private 2 acre lot with 197+/- feet on the Lamprey River to enjoy swimming, fishing or launching your canoe and kayak. The recently added master bedroom wing has vaulted ceilings, tons of natural light, brand new carpet, and a huge closet that could be turned into an attached bathroom to create the perfect master bedroom suite. The bright kitchen offers plenty of counter and storage space and flows into the dining room with wood burning stove. The large family room has lots of natural light. The ship lap bonus room on the first floor is the perfect spot for an office or toy room. The full bathroom on the first floor has tile floors. Beautiful wide pine floors throughout the first floor and great details with wainscoting throughout. Upstairs are two additional bedrooms with wide pine floors and closets with built in storage space. The full bathroom on the second floor has a beautiful tile design. The large basement has a finished room plus plenty of storage space. Propane heat and cooking , newer windows, newly stained floors, recently paved driveway, and generator hookup are just some of the recent updates. This is a great house, on a great lot, in a great neighborhood.
Last Agent to Sell the Property
Carey Giampa, LLC/Rye License #069478 Listed on: 11/18/2019

Home Details
Home Type
- Single Family
Est. Annual Taxes
- $6,526
Year Built
- Built in 1980
Lot Details
- 2.04 Acre Lot
- River Front
- Property is Fully Fenced
- Landscaped
- Lot Sloped Up
- Wooded Lot
- Garden
- Property is zoned RR
Parking
- Paved Parking
Home Design
- Cape Cod Architecture
- Concrete Foundation
- Wood Frame Construction
- Metal Roof
- Vinyl Siding
Interior Spaces
- 2-Story Property
- Cathedral Ceiling
- Ceiling Fan
- Wood Burning Stove
- Blinds
- Combination Kitchen and Dining Room
- Countryside Views
Kitchen
- Gas Range
- Microwave
- Dishwasher
Flooring
- Wood
- Carpet
- Tile
Bedrooms and Bathrooms
- 3 Bedrooms
- Main Floor Bedroom
- Walk-In Closet
- Bathroom on Main Level
- 2 Full Bathrooms
Laundry
- Dryer
- Washer
Partially Finished Basement
- Basement Fills Entire Space Under The House
- Connecting Stairway
- Interior and Exterior Basement Entry
- Laundry in Basement
- Basement Storage
Outdoor Features
- Deeded Waterfront Access Rights
- River Nearby
- Shed
Schools
- Epping Elementary School
- Epping Middle School
Utilities
- Forced Air Heating System
- Heating System Uses Gas
- Heating System Uses Wood
- Generator Hookup
- 200+ Amp Service
- Propane
- Private Water Source
- Drilled Well
- Electric Water Heater
- Septic Tank
- Private Sewer
- High Speed Internet
- Cable TV Available
Listing and Financial Details
- Tax Block 020
Ownership History
Purchase Details
Home Financials for this Owner
Home Financials are based on the most recent Mortgage that was taken out on this home.Purchase Details
Purchase Details
Purchase Details
Purchase Details
Similar Homes in Epping, NH
Home Values in the Area
Average Home Value in this Area
Purchase History
| Date | Buyer | Sale Price | Title Company |
|---|---|---|---|
| Burke Rachel | $315,000 | None Available | |
| Leo Michael E | $269,900 | -- | |
| Smith Thomas A | $188,000 | -- | |
| Pelletier Charlene L | $106,000 | -- | |
| Cummings James E | $104,000 | -- |
Mortgage History
| Date | Status | Borrower | Loan Amount |
|---|---|---|---|
| Open | Burke Rachel J | $424,000 | |
| Closed | Burke Rachel | $309,294 | |
| Previous Owner | Cummings James E | $253,762 | |
| Previous Owner | Cummings James E | $253,762 | |
| Previous Owner | Cummings James E | $258,850 |
Property History
| Date | Event | Price | Change | Sq Ft Price |
|---|---|---|---|---|
| 02/03/2020 02/03/20 | Sold | $315,000 | -3.0% | $160 / Sq Ft |
| 12/17/2019 12/17/19 | Pending | -- | -- | -- |
| 11/18/2019 11/18/19 | For Sale | $324,900 | -- | $165 / Sq Ft |
Tax History Compared to Growth
Tax History
| Year | Tax Paid | Tax Assessment Tax Assessment Total Assessment is a certain percentage of the fair market value that is determined by local assessors to be the total taxable value of land and additions on the property. | Land | Improvement |
|---|---|---|---|---|
| 2024 | $7,804 | $309,300 | $108,300 | $201,000 |
| 2023 | $7,238 | $309,300 | $108,300 | $201,000 |
| 2022 | $6,956 | $309,300 | $108,300 | $201,000 |
| 2021 | $6,935 | $309,300 | $108,300 | $201,000 |
| 2020 | $7,312 | $309,300 | $108,300 | $201,000 |
| 2019 | $6,759 | $244,000 | $94,300 | $149,700 |
| 2018 | $6,111 | $235,600 | $94,300 | $141,300 |
| 2017 | $5,665 | $218,400 | $94,300 | $124,100 |
| 2016 | $5,393 | $207,900 | $94,300 | $113,600 |
| 2015 | $5,393 | $207,900 | $94,300 | $113,600 |
| 2014 | $4,869 | $199,400 | $94,300 | $105,100 |
| 2013 | $4,839 | $199,400 | $94,300 | $105,100 |
Agents Affiliated with this Home
-
Greg Gagalis

Seller's Agent in 2020
Greg Gagalis
Carey Giampa, LLC/Rye
(603) 431-1100
1 in this area
19 Total Sales
-
Beth Rohde Campbell

Buyer's Agent in 2020
Beth Rohde Campbell
BHG Masiello Durham
(603) 817-6912
1 in this area
118 Total Sales
Map
Source: PrimeMLS
MLS Number: 4785715
APN: EPPI-000012-000000-000020
- 305 Grant Rd
- 382 N River Rd
- 25 Morgan Dr
- 152 Coffin Rd
- 77 Schanda Dr
- 31 Riverside Farm Dr
- 464 Wadleigh Falls Rd
- 7 Piper Ln
- 5 Hedding Rd Unit Map 016 Lot 058
- 46 Dorothy Dr
- 39 Dorothy Dr
- 2 Depot Ln
- 22 Comac Rd
- 11 Towle Rd
- 113 N River Rd Unit Lot 2
- 1 Haley Ct
- 11 Plumer Ln
- 7 Mulberry Ln Unit 42
- 138 Exeter Rd Unit 13
- 10 Autumn Ln
- 48 Boody Farm Rd
- 46 Boody Farm Rd
- 49 Boody Farm Rd
- 43 Boody Farm Rd
- 52 Boody Farm Rd
- 5 Morrill Ct
- 53 Boody Farm Rd
- 56 Boody Farm Rd
- 36 Camp Lee Rd
- 39 Boody Farm Rd
- 4 Morrill Ct
- 40 Camp Lee Rd
- 32 Camp Lee Rd
- 61 Boody Farm Rd
- 9 Morrill Ct
- 38 Boody Farm Rd
- 62 Boody Farm Rd
- 14 Morrill Ct
- 31 Boody Farm Rd
- 28 Camp Lee Rd
