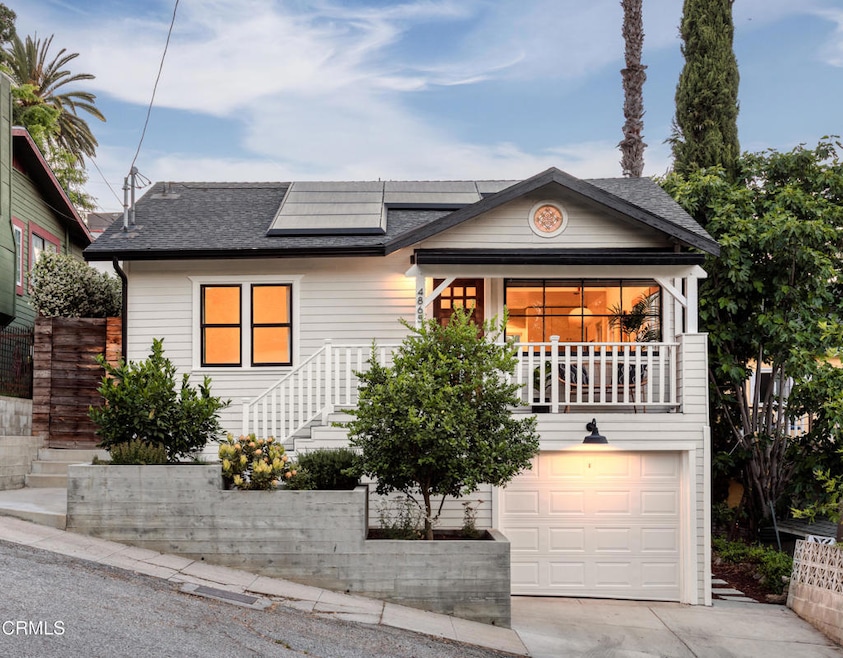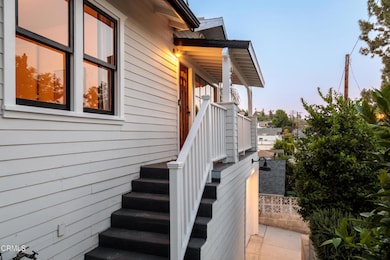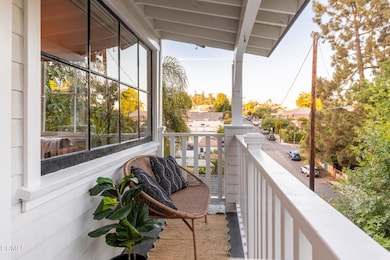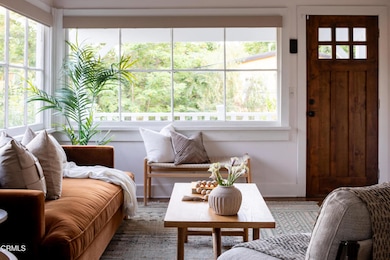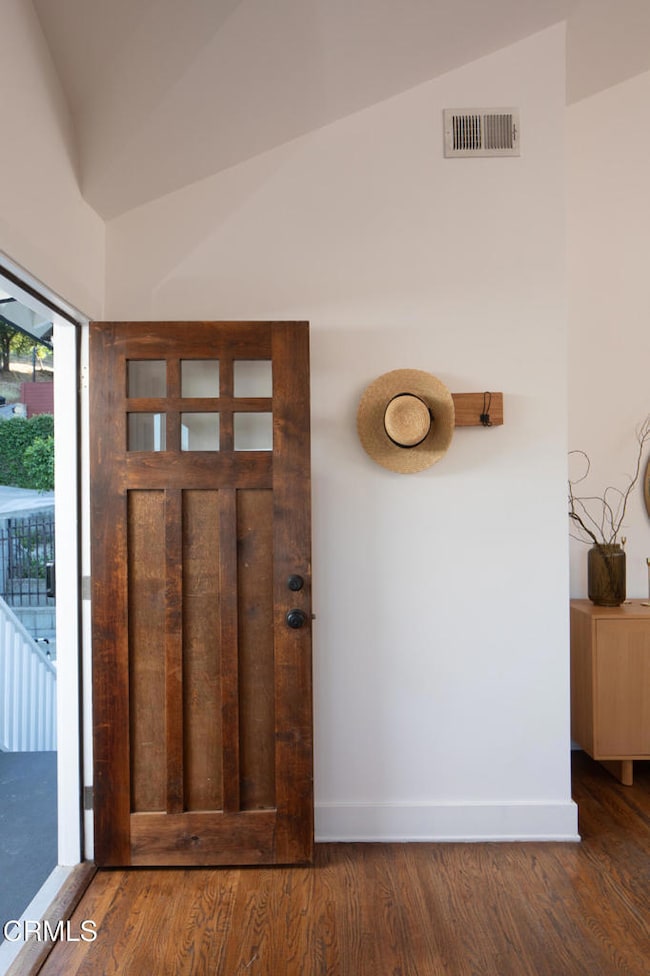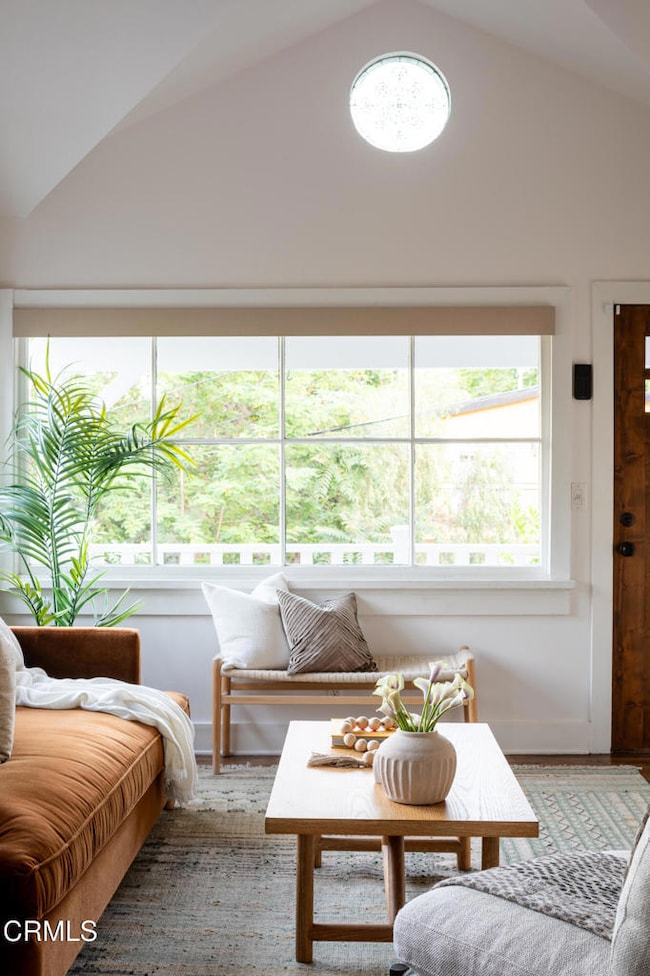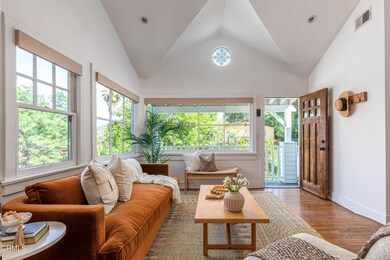
4865 Granada St Los Angeles, CA 90042
Mount Washington NeighborhoodEstimated payment $6,420/month
Highlights
- Very Popular Property
- Open Floorplan
- Deck
- Updated Kitchen
- View of Hills
- Cathedral Ceiling
About This Home
Nestled in the heart of Highland Park, this beautifully renovated 1925 bungalow blends timeless charm with modern living. Perched on a gentle hillside, the home offers sweeping views and an inviting open floorplan bathed in natural light. Step inside to soaring ceilings and a seamless flow from living to dining to a stylish bar area--perfect for entertaining. The fully updated kitchen features sleek finishes, while the brand-new bathroom adds a touch of luxury. Original details like wood trim and built-ins preserve the home's vintage character, thoughtfully balanced with contemporary upgrades throughout. A spacious updated deck extends your living space outdoors, ideal for dining al fresco or enjoying sunsets over the hills. Lush foliage and planters surround the property, offering both privacy and vibrant greenery. Energy-efficient solar panels, a finished garage with flexible use potential (think office, studio, or gym), and meticulous updates throughout make this home as functional as it is beautiful. This is Highland Park living at its best--where old details meets modern style, and every detail invites you to stay!
Open House Schedule
-
Saturday, May 31, 20252:00 to 4:00 pm5/31/2025 2:00:00 PM +00:005/31/2025 4:00:00 PM +00:00Add to Calendar
-
Sunday, June 01, 20252:00 to 4:00 pm6/1/2025 2:00:00 PM +00:006/1/2025 4:00:00 PM +00:00Add to Calendar
Home Details
Home Type
- Single Family
Est. Annual Taxes
- $10,211
Year Built
- Built in 1925
Lot Details
- 2,142 Sq Ft Lot
- Wood Fence
- No Sprinklers
Parking
- 1 Car Attached Garage
- Parking Available
- Garage Door Opener
- Driveway
Property Views
- Hills
- Neighborhood
Home Design
- Copper Plumbing
Interior Spaces
- 818 Sq Ft Home
- 1-Story Property
- Open Floorplan
- Built-In Features
- Bar
- Cathedral Ceiling
- Ceiling Fan
- Recessed Lighting
- Living Room
- Storage
- Center Hall
- Wood Flooring
Kitchen
- Updated Kitchen
- Electric Oven
- Gas Range
- Range Hood
- Dishwasher
Bedrooms and Bathrooms
- 2 Bedrooms
- Remodeled Bathroom
- 1 Full Bathroom
- Bathtub with Shower
Laundry
- Laundry Room
- Gas And Electric Dryer Hookup
Accessible Home Design
- Accessible Parking
Outdoor Features
- Balcony
- Deck
- Wood patio
- Terrace
- Rear Porch
Location
- Urban Location
- Suburban Location
Utilities
- Central Heating and Cooling System
- Water Heater
Community Details
- No Home Owners Association
- Foothills
- Mountainous Community
- Valley
Listing and Financial Details
- Tax Lot 37
- Assessor Parcel Number 5471019021
Map
Home Values in the Area
Average Home Value in this Area
Tax History
| Year | Tax Paid | Tax Assessment Tax Assessment Total Assessment is a certain percentage of the fair market value that is determined by local assessors to be the total taxable value of land and additions on the property. | Land | Improvement |
|---|---|---|---|---|
| 2024 | $10,211 | $847,036 | $647,930 | $199,106 |
| 2023 | $10,010 | $830,428 | $635,226 | $195,202 |
| 2022 | $9,536 | $814,146 | $622,771 | $191,375 |
| 2021 | $9,421 | $798,183 | $610,560 | $187,623 |
| 2019 | $4,720 | $398,725 | $280,058 | $118,667 |
| 2018 | $4,689 | $390,908 | $274,567 | $116,341 |
| 2016 | $4,477 | $375,730 | $263,906 | $111,824 |
| 2015 | $4,410 | $370,087 | $259,942 | $110,145 |
| 2014 | $4,428 | $362,839 | $254,851 | $107,988 |
Property History
| Date | Event | Price | Change | Sq Ft Price |
|---|---|---|---|---|
| 05/22/2025 05/22/25 | For Sale | $995,000 | +25.9% | $1,216 / Sq Ft |
| 12/03/2019 12/03/19 | Sold | $790,000 | +6.9% | $1,008 / Sq Ft |
| 11/08/2019 11/08/19 | Pending | -- | -- | -- |
| 10/25/2019 10/25/19 | For Sale | $739,000 | +101.1% | $943 / Sq Ft |
| 11/30/2012 11/30/12 | Sold | $367,500 | +2.4% | $469 / Sq Ft |
| 09/20/2012 09/20/12 | For Sale | $359,000 | -- | $458 / Sq Ft |
Purchase History
| Date | Type | Sale Price | Title Company |
|---|---|---|---|
| Warranty Deed | $790,000 | Lawyers Title Company | |
| Grant Deed | $361,500 | Chicago Title Company | |
| Grant Deed | $182,000 | Calcounties Title Nation | |
| Quit Claim Deed | -- | None Available |
Mortgage History
| Date | Status | Loan Amount | Loan Type |
|---|---|---|---|
| Open | $465,100 | New Conventional | |
| Closed | $464,000 | New Conventional | |
| Closed | $465,000 | No Value Available | |
| Previous Owner | $423,750 | New Conventional | |
| Previous Owner | $333,000 | New Conventional | |
| Previous Owner | $348,570 | FHA |
Similar Homes in the area
Source: Pasadena-Foothills Association of REALTORS®
MLS Number: P1-22384
APN: 5471-019-021
- 4876 Eldred St
- 4943 Granada St
- 598 Cross Ave
- 626 Crane Blvd
- 4941 Malta St
- 4865 San Marcos Place
- 645 N Avenue 50
- 633 Sunnyhill Dr
- 4911 Aldama St
- 637 Sunnyhill Dr
- 641 Sunnyhill Dr
- 579 Crane Blvd
- 5024 Shipley Glen Dr
- 5037 Montezuma St
- 236 Joy St
- 745 Crane Blvd
- 516 Rustic Dr
- 520 Rustic Dr
- 524 Rustic Dr
- 528 Rustic Dr
