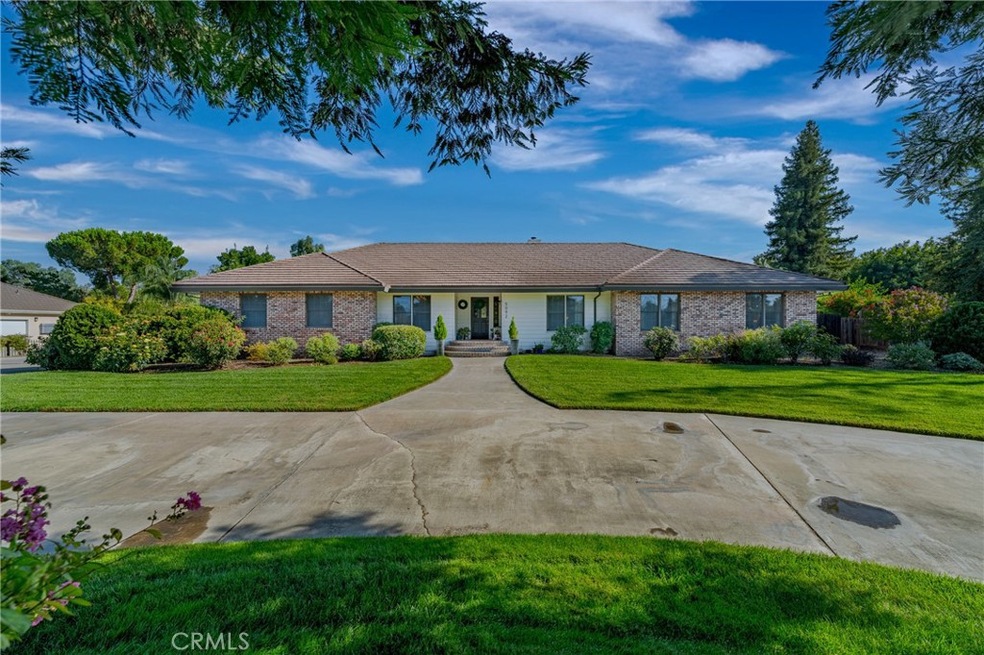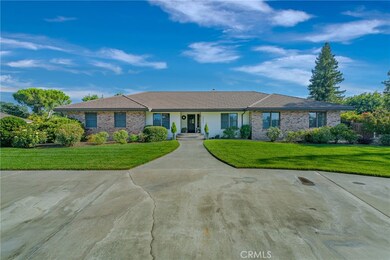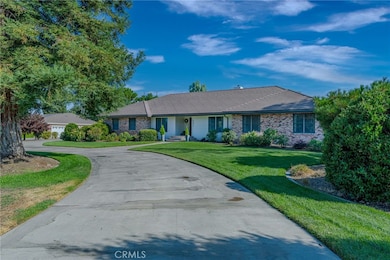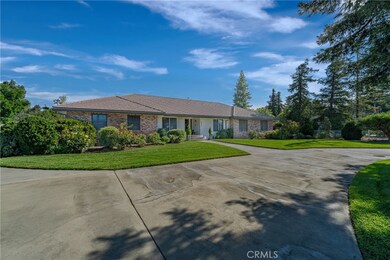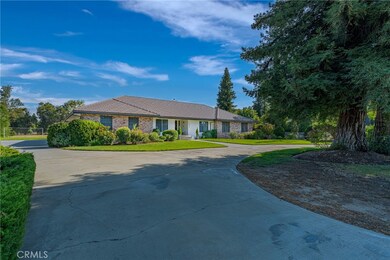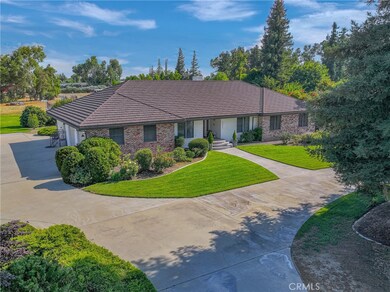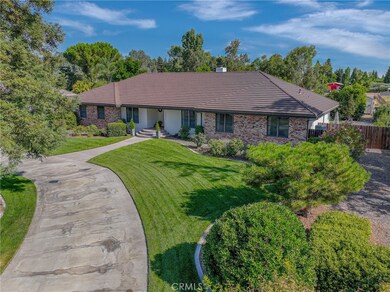Nestled in the highly desirable McSwain neighborhood, this exquisite home offers 3-4 spacious bedrooms, 3 bathrooms, including a master, and an en-suite. Spanning over 2500 square feet of open concept living space, this well-maintained home also boasts new appliances, beautiful newer quartz countertops, newer hardwood flooring, and stylish recessed lighting. Entertain guests at the sophisticated wet bar, large dining room, or bonus living area, as well as the spacious kitchen island, or the pleasure of dining and visiting under a large, comfortable covered back patio. Take ease in knowing your new home is equipped with a lifetime metal roof, newer double paned windows and slider, along with a newer generous sized storage shed! The beautifully landscaped front and back yards feature a variety of options for entertaining, relaxation, and the added pleasure from fresh fruit from the trees that lie beyond your back door. With the bonus land extending beyond, the possibilities and potential is endless!! Enjoy the peace of a quiet, serene neighborhood conveniently close to shopping, schools, and downtown. Don't miss out on this beauty!

