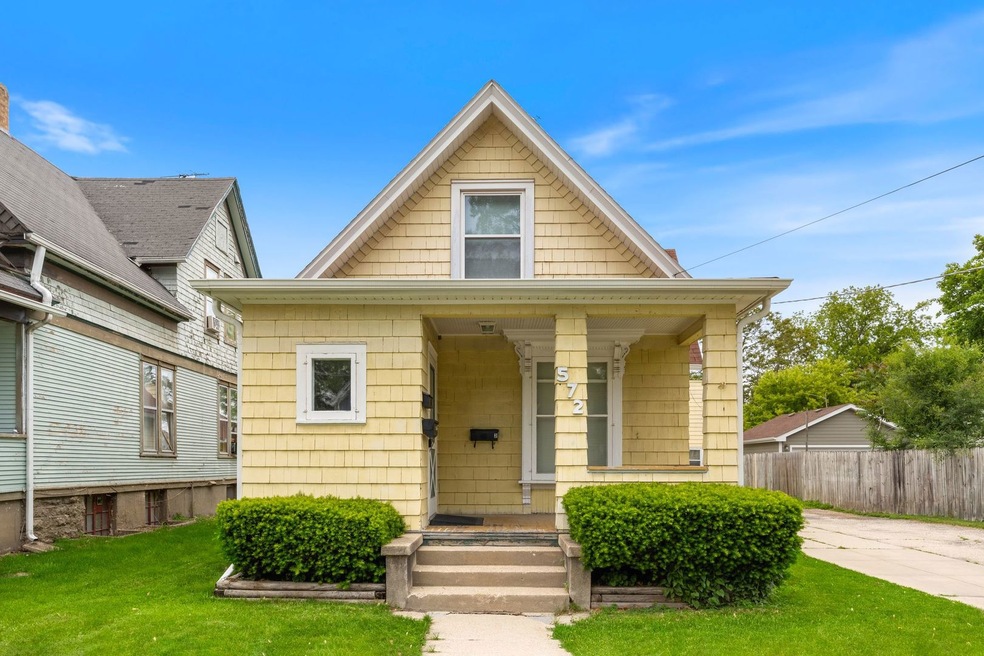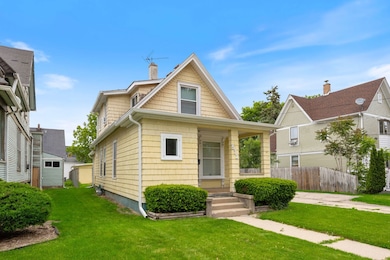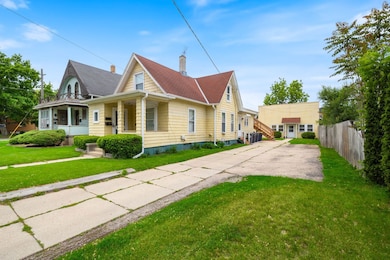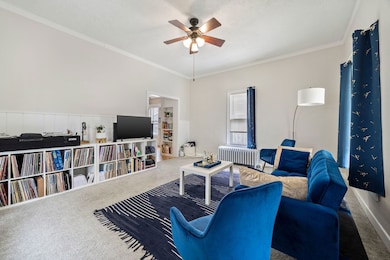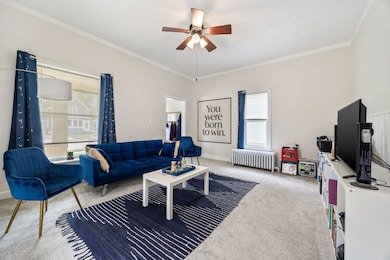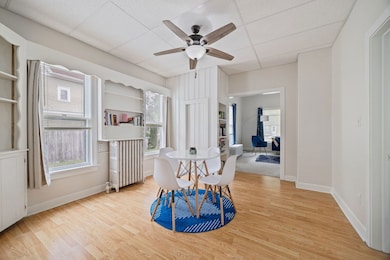
572 Walnut Ave Elgin, IL 60123
Near West Elgin NeighborhoodEstimated payment $2,407/month
Highlights
- Porch
- Outdoor Storage
- Ceiling Fan
- Entrance Foyer
- Two Heating Systems
- Heating System Uses Steam
About This Home
Well-maintained 3-unit investment property with stable rental income and long-term tenants. Main unit features 1 bed, 1 bath, and an additional room ideal for an office. Recently repainted with new carpeting. Tenant has access to storage in both the basement and back area. Basement includes shared laundry (for Unit 1), was sealed less than a year ago, and has a new water heater (2024). Radiant heat in Units 1 & 2; Unit 3 has central heat/AC. Unit 2 is a freshly updated upstairs studio with new flooring in the kitchen and bath, leased through April 2026. Unit 3 is a 1 bed, 1 bath with a long-term tenant (over 20 years) who assists with exterior upkeep. Lease runs through July 2026. Bonus income from an additional garage space currently rented as storage on a month-to-month basis at $125/month. Separate storage spaces available for each unit. Excellent location for an investment property as it's just minutes from downtown Elgin, RT20, I90, and multiple Metra stops. Great rental history and solid cash flow make this an ideal addition to any investment portfolio.
Property Details
Home Type
- Multi-Family
Est. Annual Taxes
- $7,343
Year Built
- Built in 1863
Lot Details
- Lot Dimensions are 50x157
- Paved or Partially Paved Lot
Parking
- Parking Included in Price
Home Design
- Asphalt Roof
- Concrete Perimeter Foundation
Interior Spaces
- Ceiling Fan
- Entrance Foyer
- Carbon Monoxide Detectors
Bedrooms and Bathrooms
- 3 Bedrooms
- 3 Potential Bedrooms
- 3 Bathrooms
Basement
- Basement Fills Entire Space Under The House
- Sump Pump
Outdoor Features
- Outdoor Storage
- Porch
Schools
- Washington Elementary School
- Abbott Middle School
- Larkin High School
Utilities
- Two Heating Systems
- Forced Air Heating System
- Heating System Uses Steam
- Heating System Uses Natural Gas
- Radiant Heating System
Listing and Financial Details
- Homeowner Tax Exemptions
Community Details
Overview
- 3 Units
Building Details
- Electric Expense $97
- Fuel Expense $219
- Water Sewer Expense $133
Map
Home Values in the Area
Average Home Value in this Area
Tax History
| Year | Tax Paid | Tax Assessment Tax Assessment Total Assessment is a certain percentage of the fair market value that is determined by local assessors to be the total taxable value of land and additions on the property. | Land | Improvement |
|---|---|---|---|---|
| 2023 | $7,001 | $90,126 | $13,655 | $76,471 |
| 2022 | $7,126 | $82,179 | $12,451 | $69,728 |
| 2021 | $6,855 | $76,832 | $11,641 | $65,191 |
| 2020 | $6,690 | $73,348 | $11,113 | $62,235 |
| 2019 | $6,526 | $69,869 | $10,586 | $59,283 |
| 2018 | $6,507 | $65,821 | $9,973 | $55,848 |
| 2017 | $6,400 | $62,224 | $9,428 | $52,796 |
| 2016 | $6,157 | $57,727 | $8,747 | $48,980 |
| 2015 | -- | $52,912 | $8,017 | $44,895 |
| 2014 | -- | $52,259 | $7,918 | $44,341 |
| 2013 | -- | $53,638 | $8,127 | $45,511 |
Property History
| Date | Event | Price | Change | Sq Ft Price |
|---|---|---|---|---|
| 06/22/2025 06/22/25 | Pending | -- | -- | -- |
| 06/05/2025 06/05/25 | For Sale | $325,000 | +18.2% | -- |
| 02/09/2022 02/09/22 | Sold | $275,000 | 0.0% | -- |
| 12/18/2021 12/18/21 | Pending | -- | -- | -- |
| 12/10/2021 12/10/21 | For Sale | $275,000 | -- | -- |
Purchase History
| Date | Type | Sale Price | Title Company |
|---|---|---|---|
| Deed | $275,000 | Ariano Hardy Ritt Nyuli Richmo | |
| Interfamily Deed Transfer | -- | -- |
Mortgage History
| Date | Status | Loan Amount | Loan Type |
|---|---|---|---|
| Open | $261,250 | New Conventional |
Similar Homes in Elgin, IL
Source: Midwest Real Estate Data (MRED)
MLS Number: 12378503
APN: 06-23-201-008
- 552 Walnut Ave
- 315 Vandalia St
- 624 South St
- 371 Elm St
- 422 Locust St
- 118 Wilcox Ave
- 458 Morgan St
- 316 Marguerite St
- 165 S Commonwealth Ave
- 835 Oak St
- 515 Adams St
- 230 S State St
- 129 S Commonwealth Ave
- 21 Woodland Ave
- 721 Adams St
- 331 Griswold St
- 30 Lynch St
- 39 Leonard St
- 45 Woodland Ave
- 50 Leonard St
