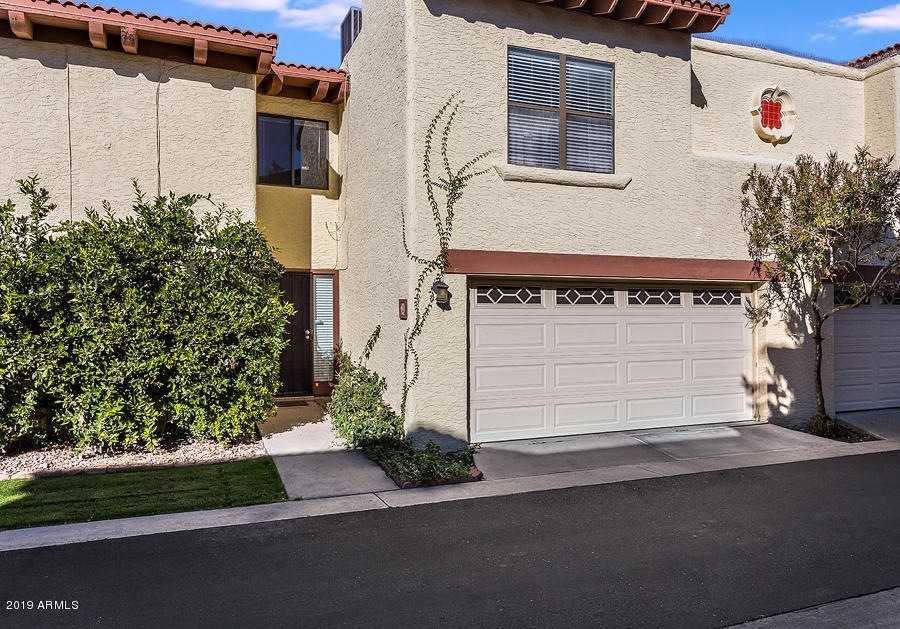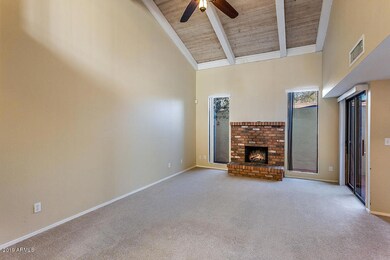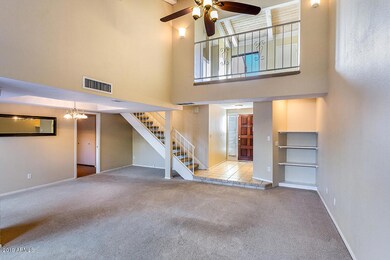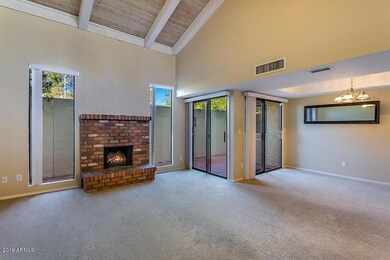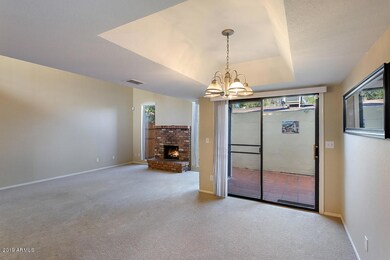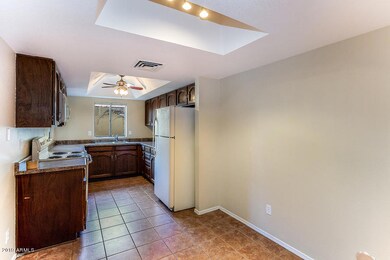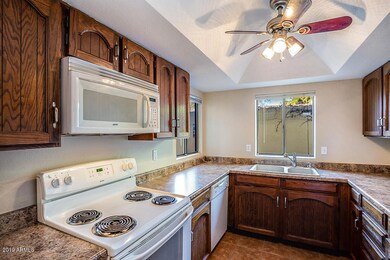
5726 N 10th St Unit 2 Phoenix, AZ 85014
Camelback East Village NeighborhoodHighlights
- Vaulted Ceiling
- Community Pool
- 2 Car Direct Access Garage
- Phoenix Coding Academy Rated A
- Covered patio or porch
- Cul-De-Sac
About This Home
As of May 2019This home offers so much at an incredible price - Wood beamed, vaulted ceilings in the living room with a charming red brick fireplace, formal dining plus eat-in kitchen, 2 bedroom plus loft (3rd bedroom) & 2 car garage located in the Madison school district. The kitchen is spacious with lots of counter space and storage. Nice little breakfast area off the main kitchen area. The master is spacious and has an abundance of closet space. Master bath offers double sinks, a separate space for the water closet and shower/tub. Nice little powder room downstairs. The loft makes a great office or workout room, could easily be closed off and made into a 3rd bedroom. The location of this home is awesome - close to schools, all the cool restaurants along 7th St and an easy commute to the downtown and Sky Harbor.
Townhouse Details
Home Type
- Townhome
Est. Annual Taxes
- $1,883
Year Built
- Built in 1980
Lot Details
- 1,185 Sq Ft Lot
- Two or More Common Walls
- Cul-De-Sac
- Block Wall Fence
- Grass Covered Lot
HOA Fees
- $300 Monthly HOA Fees
Parking
- 2 Car Direct Access Garage
- Garage Door Opener
Home Design
- Wood Frame Construction
- Tile Roof
- Stucco
Interior Spaces
- 1,742 Sq Ft Home
- 2-Story Property
- Vaulted Ceiling
- Ceiling Fan
- Skylights
- Family Room with Fireplace
Kitchen
- Eat-In Kitchen
- Electric Cooktop
Flooring
- Carpet
- Tile
Bedrooms and Bathrooms
- 2 Bedrooms
- Primary Bathroom is a Full Bathroom
- 2.5 Bathrooms
- Dual Vanity Sinks in Primary Bathroom
Outdoor Features
- Covered patio or porch
Schools
- Madison Rose Lane Elementary School
- Madison #1 Middle School
- Central High School
Utilities
- Central Air
- Heating Available
- High Speed Internet
- Cable TV Available
Listing and Financial Details
- Tax Lot 2
- Assessor Parcel Number 162-06-114
Community Details
Overview
- Association fees include roof repair, insurance, sewer, pest control, ground maintenance, street maintenance, front yard maint, trash, water, roof replacement, maintenance exterior
- Aamg Association, Phone Number (623) 232-8150
- El Redondo Subdivision
Recreation
- Community Pool
Ownership History
Purchase Details
Purchase Details
Home Financials for this Owner
Home Financials are based on the most recent Mortgage that was taken out on this home.Purchase Details
Home Financials for this Owner
Home Financials are based on the most recent Mortgage that was taken out on this home.Purchase Details
Home Financials for this Owner
Home Financials are based on the most recent Mortgage that was taken out on this home.Purchase Details
Home Financials for this Owner
Home Financials are based on the most recent Mortgage that was taken out on this home.Similar Homes in Phoenix, AZ
Home Values in the Area
Average Home Value in this Area
Purchase History
| Date | Type | Sale Price | Title Company |
|---|---|---|---|
| Quit Claim Deed | -- | None Listed On Document | |
| Warranty Deed | $262,500 | Clear Title Agency Of Az | |
| Warranty Deed | $163,000 | Lawyers Title | |
| Warranty Deed | $115,000 | Ati Title Agency | |
| Warranty Deed | $95,000 | United Title Agency |
Mortgage History
| Date | Status | Loan Amount | Loan Type |
|---|---|---|---|
| Previous Owner | $328,479 | New Conventional | |
| Previous Owner | $254,625 | New Conventional | |
| Previous Owner | $163,450 | New Conventional | |
| Previous Owner | $166,504 | VA | |
| Previous Owner | $92,000 | New Conventional | |
| Previous Owner | $90,250 | New Conventional |
Property History
| Date | Event | Price | Change | Sq Ft Price |
|---|---|---|---|---|
| 05/09/2019 05/09/19 | Sold | $262,500 | -2.8% | $151 / Sq Ft |
| 03/21/2019 03/21/19 | Price Changed | $270,000 | -3.6% | $155 / Sq Ft |
| 02/01/2019 02/01/19 | Price Changed | $280,000 | -6.4% | $161 / Sq Ft |
| 01/07/2019 01/07/19 | For Sale | $299,000 | +83.4% | $172 / Sq Ft |
| 06/04/2014 06/04/14 | Sold | $163,000 | -2.7% | $94 / Sq Ft |
| 04/21/2014 04/21/14 | Pending | -- | -- | -- |
| 04/08/2014 04/08/14 | For Sale | $167,500 | -- | $96 / Sq Ft |
Tax History Compared to Growth
Tax History
| Year | Tax Paid | Tax Assessment Tax Assessment Total Assessment is a certain percentage of the fair market value that is determined by local assessors to be the total taxable value of land and additions on the property. | Land | Improvement |
|---|---|---|---|---|
| 2025 | $2,100 | $16,950 | -- | -- |
| 2024 | $1,794 | $16,142 | -- | -- |
| 2023 | $1,794 | $31,520 | $6,300 | $25,220 |
| 2022 | $1,737 | $25,060 | $5,010 | $20,050 |
| 2021 | $1,772 | $23,270 | $4,650 | $18,620 |
| 2020 | $1,743 | $21,780 | $4,350 | $17,430 |
| 2019 | $1,704 | $19,820 | $3,960 | $15,860 |
| 2018 | $1,883 | $17,310 | $3,460 | $13,850 |
| 2017 | $1,794 | $15,260 | $3,050 | $12,210 |
| 2016 | $1,518 | $14,630 | $2,920 | $11,710 |
| 2015 | $1,412 | $14,020 | $2,800 | $11,220 |
Agents Affiliated with this Home
-

Seller's Agent in 2019
Shelly Lane
Compass
(602) 319-4942
24 in this area
95 Total Sales
-

Seller Co-Listing Agent in 2019
Ronda Cronin
Compass
(602) 541-2410
20 in this area
83 Total Sales
-
J
Buyer's Agent in 2019
Jon Wheaton
HomeSmart
(858) 848-5510
4 in this area
10 Total Sales
-
F
Seller's Agent in 2014
Frank Bennett Jr
Frank Bennett Realty
(480) 344-2818
106 Total Sales
Map
Source: Arizona Regional Multiple Listing Service (ARMLS)
MLS Number: 5864346
APN: 162-06-114
- 5726 N 10th St Unit 5
- 749 E Montebello Ave Unit 231
- 749 E Montebello Ave Unit 228
- 749 E Montebello Ave Unit 130
- 5612 N 9th St
- 1029 E Palo Verde Dr
- 1003 E Bethany Home Rd
- 5739 N 11th St
- 1009 E Bethany Home Rd
- 6001 N 10th Way
- 1101 E Bethany Home Rd Unit 1
- 6025 N 10th Place
- 602 E San Juan Ave
- 6032 N 8th St
- 601 E Palo Verde Dr Unit A27
- 945 E Missouri Ave
- 6002 N 5th Place
- 5550 N 12th St Unit 15
- 6121 N 11th St
- 5836 N 4th Place
