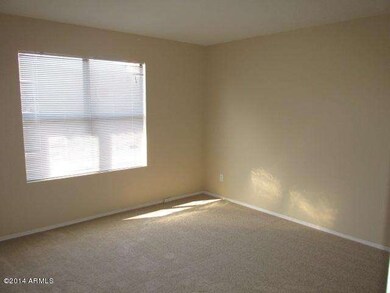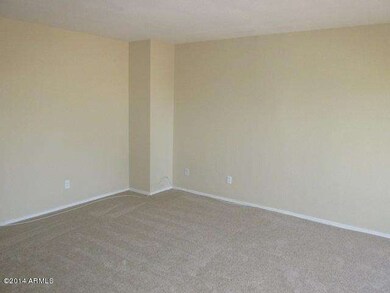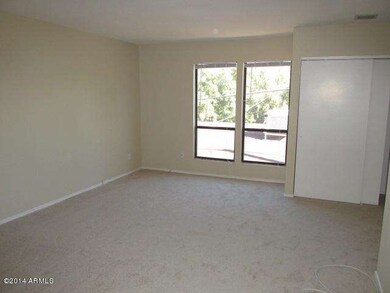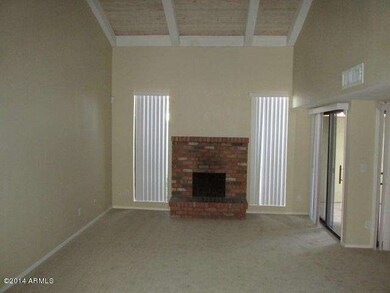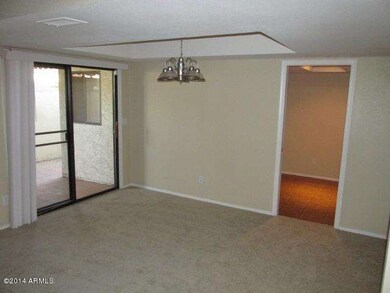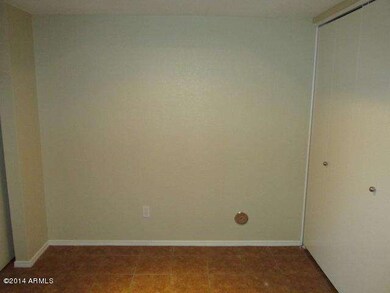
5726 N 10th St Unit 2 Phoenix, AZ 85014
Camelback East Village NeighborhoodHighlights
- Vaulted Ceiling
- Heated Community Pool
- Skylights
- Phoenix Coding Academy Rated A
- Covered patio or porch
- Eat-In Kitchen
About This Home
As of May 2019Opportunity knocks at this large 2 bedroom, 2 and a half bath plus loft townhome in a great area. New carpet and paint throughout plus a new a/c unit. Large open family room with a fireplace, separate dining room and tiled kitchen. Kitchen has ample counter and cabinet space, an eat in area and a built in micro. Master bedroom is large and has multiple closets. Loft and 2nd bedroom also have walk in closets. Light and bright with 2 skylights. All this and a 2 car garage too. There is also a nice community pool. Buyer to verify all info especially the HOA and CCR's. Please read the long list of items that the HOA fee includes. Owner occupants only and no FHA financing according to the HOA.
Last Agent to Sell the Property
Frank Bennett Realty License #BR033741000 Listed on: 04/08/2014
Townhouse Details
Home Type
- Townhome
Est. Annual Taxes
- $1,375
Year Built
- Built in 1980
Lot Details
- 1,185 Sq Ft Lot
- Two or More Common Walls
- Block Wall Fence
- Grass Covered Lot
Parking
- 2 Car Garage
- Garage Door Opener
Home Design
- Wood Frame Construction
- Tile Roof
- Stucco
Interior Spaces
- 1,742 Sq Ft Home
- 2-Story Property
- Vaulted Ceiling
- Ceiling Fan
- Skylights
- Family Room with Fireplace
Kitchen
- Eat-In Kitchen
- Dishwasher
Flooring
- Carpet
- Tile
Bedrooms and Bathrooms
- 2 Bedrooms
- Primary Bathroom is a Full Bathroom
- 2.5 Bathrooms
- Dual Vanity Sinks in Primary Bathroom
Laundry
- Laundry in unit
- Dryer
- Washer
Outdoor Features
- Covered patio or porch
Schools
- Madison Rose Lane Elementary School
- Madison #1 Middle School
- Madison Meadows High School
Utilities
- Refrigerated Cooling System
- Heating Available
Listing and Financial Details
- Tax Lot 2
- Assessor Parcel Number 162-06-114
Community Details
Overview
- Property has a Home Owners Association
- Mss Association, Phone Number (602) 978-2090
- Built by Unk.
- El Redondo Subdivision
Recreation
- Heated Community Pool
Ownership History
Purchase Details
Purchase Details
Home Financials for this Owner
Home Financials are based on the most recent Mortgage that was taken out on this home.Purchase Details
Home Financials for this Owner
Home Financials are based on the most recent Mortgage that was taken out on this home.Purchase Details
Home Financials for this Owner
Home Financials are based on the most recent Mortgage that was taken out on this home.Purchase Details
Home Financials for this Owner
Home Financials are based on the most recent Mortgage that was taken out on this home.Similar Homes in Phoenix, AZ
Home Values in the Area
Average Home Value in this Area
Purchase History
| Date | Type | Sale Price | Title Company |
|---|---|---|---|
| Quit Claim Deed | -- | None Listed On Document | |
| Warranty Deed | $262,500 | Clear Title Agency Of Az | |
| Warranty Deed | $163,000 | Lawyers Title | |
| Warranty Deed | $115,000 | Ati Title Agency | |
| Warranty Deed | $95,000 | United Title Agency |
Mortgage History
| Date | Status | Loan Amount | Loan Type |
|---|---|---|---|
| Previous Owner | $328,479 | New Conventional | |
| Previous Owner | $254,625 | New Conventional | |
| Previous Owner | $163,450 | New Conventional | |
| Previous Owner | $166,504 | VA | |
| Previous Owner | $92,000 | New Conventional | |
| Previous Owner | $90,250 | New Conventional |
Property History
| Date | Event | Price | Change | Sq Ft Price |
|---|---|---|---|---|
| 05/09/2019 05/09/19 | Sold | $262,500 | -2.8% | $151 / Sq Ft |
| 03/21/2019 03/21/19 | Price Changed | $270,000 | -3.6% | $155 / Sq Ft |
| 02/01/2019 02/01/19 | Price Changed | $280,000 | -6.4% | $161 / Sq Ft |
| 01/07/2019 01/07/19 | For Sale | $299,000 | +83.4% | $172 / Sq Ft |
| 06/04/2014 06/04/14 | Sold | $163,000 | -2.7% | $94 / Sq Ft |
| 04/21/2014 04/21/14 | Pending | -- | -- | -- |
| 04/08/2014 04/08/14 | For Sale | $167,500 | -- | $96 / Sq Ft |
Tax History Compared to Growth
Tax History
| Year | Tax Paid | Tax Assessment Tax Assessment Total Assessment is a certain percentage of the fair market value that is determined by local assessors to be the total taxable value of land and additions on the property. | Land | Improvement |
|---|---|---|---|---|
| 2025 | $2,100 | $16,950 | -- | -- |
| 2024 | $1,794 | $16,142 | -- | -- |
| 2023 | $1,794 | $31,520 | $6,300 | $25,220 |
| 2022 | $1,737 | $25,060 | $5,010 | $20,050 |
| 2021 | $1,772 | $23,270 | $4,650 | $18,620 |
| 2020 | $1,743 | $21,780 | $4,350 | $17,430 |
| 2019 | $1,704 | $19,820 | $3,960 | $15,860 |
| 2018 | $1,883 | $17,310 | $3,460 | $13,850 |
| 2017 | $1,794 | $15,260 | $3,050 | $12,210 |
| 2016 | $1,518 | $14,630 | $2,920 | $11,710 |
| 2015 | $1,412 | $14,020 | $2,800 | $11,220 |
Agents Affiliated with this Home
-
Shelly Lane

Seller's Agent in 2019
Shelly Lane
Compass
(602) 319-4942
23 in this area
99 Total Sales
-
Ronda Cronin

Seller Co-Listing Agent in 2019
Ronda Cronin
Compass
(602) 541-2410
19 in this area
86 Total Sales
-
Jon Wheaton
J
Buyer's Agent in 2019
Jon Wheaton
HomeSmart
4 in this area
10 Total Sales
-
Frank Bennett Jr
F
Seller's Agent in 2014
Frank Bennett Jr
Frank Bennett Realty
(480) 344-2818
114 Total Sales
Map
Source: Arizona Regional Multiple Listing Service (ARMLS)
MLS Number: 5097578
APN: 162-06-114
- 749 E Montebello Ave Unit 231
- 749 E Montebello Ave Unit 228
- 749 E Montebello Ave Unit 130
- 5809 N 10th Place
- 5714 N 11th St
- 5815 N 10th Place
- 5833 N 10th St
- 5612 N 9th St
- 1029 E Palo Verde Dr
- 5739 N 11th St
- 1009 E Bethany Home Rd
- 6001 N 10th Way
- 5542 N 10th St
- 1101 E Bethany Home Rd Unit 1
- 1101 E Bethany Home Rd Unit 15
- 602 E San Juan Ave
- 610 E Montebello Ave Unit 46A
- 601 E Palo Verde Dr Unit A27
- 6111 N 8th St
- 945 E Missouri Ave
![IMG_1118[1]](https://images.homes.com/listings/102/593754891-45713681/5726-n-10th-st-phoenix-az-unit-2-primaryphoto.jpg)
