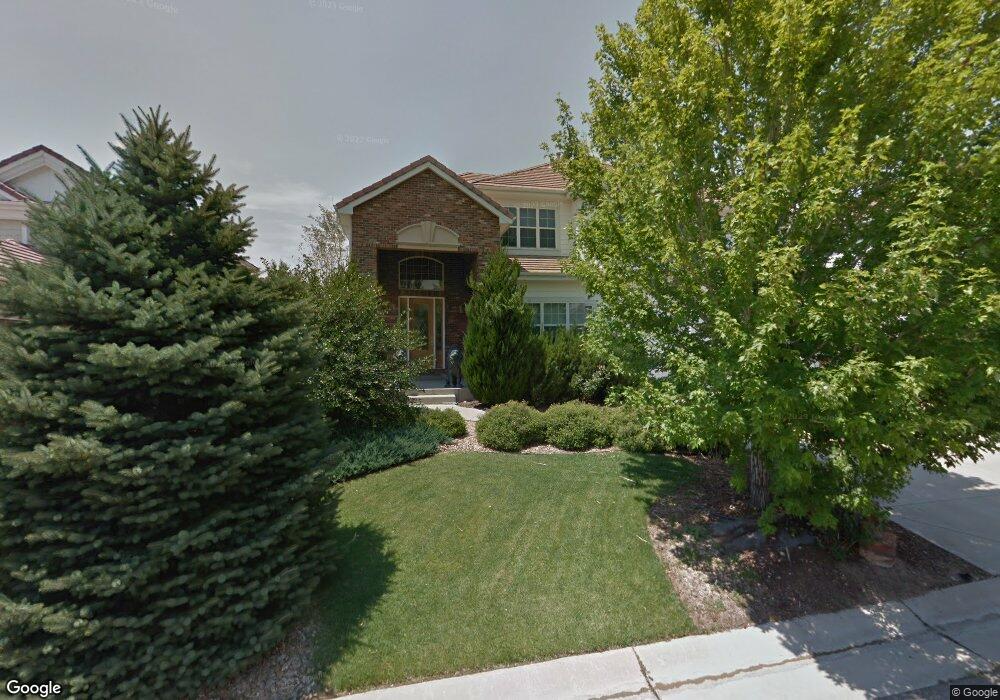6555 S Riviera Way Aurora, CO 80016
Saddle Rock NeighborhoodEstimated Value: $1,123,199 - $1,202,000
5
Beds
4
Baths
4,465
Sq Ft
$258/Sq Ft
Est. Value
About This Home
This home is located at 6555 S Riviera Way, Aurora, CO 80016 and is currently estimated at $1,152,550, approximately $258 per square foot. 6555 S Riviera Way is a home located in Arapahoe County with nearby schools including Creekside Elementary School, Liberty Middle School, and Grandview High School.
Ownership History
Date
Name
Owned For
Owner Type
Purchase Details
Closed on
Aug 31, 2022
Sold by
William D Ross Ii Declaration Of Trust
Bought by
Kumar Radhesh and Kanth Preeti
Current Estimated Value
Home Financials for this Owner
Home Financials are based on the most recent Mortgage that was taken out on this home.
Original Mortgage
$716,000
Outstanding Balance
$685,613
Interest Rate
5.54%
Mortgage Type
New Conventional
Estimated Equity
$466,937
Purchase Details
Closed on
Apr 5, 2013
Sold by
Ross William D and The Williams D Ross Ii Declara
Bought by
Ross William D and The William D Ross Ii Declarat
Home Financials for this Owner
Home Financials are based on the most recent Mortgage that was taken out on this home.
Original Mortgage
$840,000
Interest Rate
2.45%
Mortgage Type
Reverse Mortgage Home Equity Conversion Mortgage
Purchase Details
Closed on
May 6, 2003
Sold by
William D Ross Ii Declaration Of Trust
Bought by
Ross William D and The William D Ross Ii Declarat
Home Financials for this Owner
Home Financials are based on the most recent Mortgage that was taken out on this home.
Original Mortgage
$306,000
Interest Rate
5.56%
Mortgage Type
Purchase Money Mortgage
Purchase Details
Closed on
Apr 19, 2002
Sold by
U S Home Corp
Bought by
William D Ross Ii Declaration Of Trust
Home Financials for this Owner
Home Financials are based on the most recent Mortgage that was taken out on this home.
Original Mortgage
$300,700
Interest Rate
7.09%
Create a Home Valuation Report for This Property
The Home Valuation Report is an in-depth analysis detailing your home's value as well as a comparison with similar homes in the area
Home Values in the Area
Average Home Value in this Area
Purchase History
| Date | Buyer | Sale Price | Title Company |
|---|---|---|---|
| Kumar Radhesh | $1,145,000 | Chicago Title | |
| Ross William D | -- | Fitco | |
| Ross William D | -- | North American Title | |
| William D Ross Ii Declaration Of Trust | $576,707 | North American Title |
Source: Public Records
Mortgage History
| Date | Status | Borrower | Loan Amount |
|---|---|---|---|
| Open | Kumar Radhesh | $716,000 | |
| Previous Owner | Ross William D | $840,000 | |
| Previous Owner | Ross William D | $306,000 | |
| Previous Owner | William D Ross Ii Declaration Of Trust | $300,700 |
Source: Public Records
Tax History Compared to Growth
Tax History
| Year | Tax Paid | Tax Assessment Tax Assessment Total Assessment is a certain percentage of the fair market value that is determined by local assessors to be the total taxable value of land and additions on the property. | Land | Improvement |
|---|---|---|---|---|
| 2024 | $7,510 | $65,707 | -- | -- |
| 2023 | $7,510 | $65,707 | $0 | $0 |
| 2022 | $5,070 | $46,913 | $0 | $0 |
| 2021 | $5,068 | $46,913 | $0 | $0 |
| 2020 | $5,212 | $48,763 | $0 | $0 |
| 2019 | $5,106 | $48,763 | $0 | $0 |
| 2018 | $4,083 | $39,082 | $0 | $0 |
| 2017 | $4,051 | $39,082 | $0 | $0 |
| 2016 | $3,462 | $34,132 | $0 | $0 |
| 2015 | $3,337 | $34,132 | $0 | $0 |
| 2014 | -- | $33,671 | $0 | $0 |
| 2013 | -- | $33,930 | $0 | $0 |
Source: Public Records
Map
Nearby Homes
- 6533 S Quemoy Way
- 6731 S Tempe Ct
- 22019 E Arbor Dr
- 6261 S Sicily Way
- 22545 E Ontario Dr Unit 103
- 22560 E Ontario Dr Unit 204
- 22685 E Calhoun Place
- 22580 E Ontario Dr Unit 104
- 22580 E Ontario Dr Unit 103
- 22610 E Ontario Dr Unit 102
- 22675 E Ontario Dr Unit 202
- 22675 E Ontario Dr Unit 104
- 22742 E Calhoun Place
- 22905 E Ontario Dr Unit 106
- 22455 E Plymouth Cir
- 22771 E Briarwood Place
- 22782 E Briarwood Place
- 22801 E Briarwood Place
- 22843 E Briarwood Place
- 6055 S Shawnee St
- 6565 S Riviera Way
- 6545 S Riviera Way
- 6544 S Quemoy Way
- 6554 S Quemoy Way
- 6575 S Riviera Way
- 6535 S Riviera Way
- 6564 S Quemoy Way
- 6534 S Quemoy Way
- 6558 S Riviera Way
- 6556 S Riviera Way
- 6566 S Riviera Way
- 6585 S Riviera Way
- 6525 S Riviera Way
- 6574 S Quemoy Way
- 6546 S Riviera Way
- 6576 S Riviera Way
- 6524 S Quemoy Way
- 6584 S Quemoy Way
- 6536 S Riviera Way
- 6586 S Riviera Way
