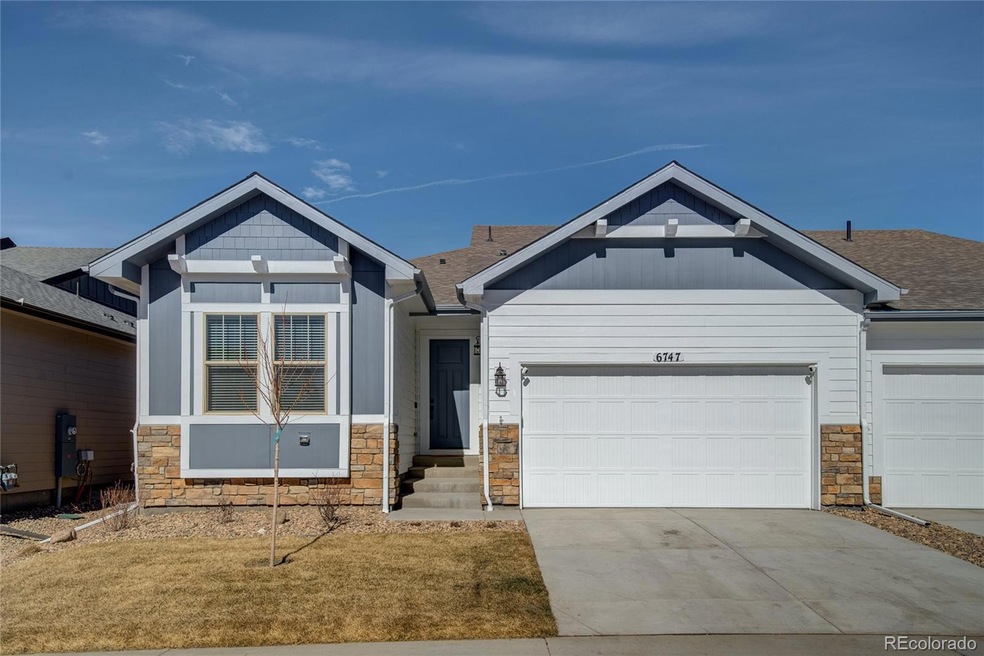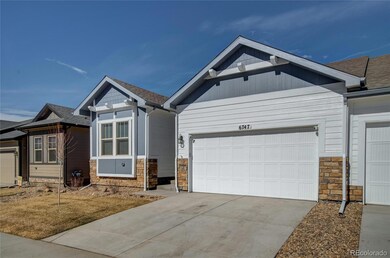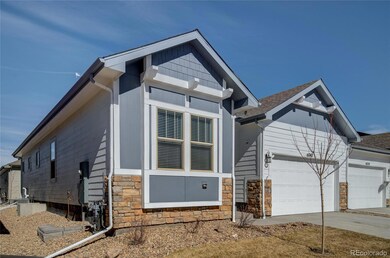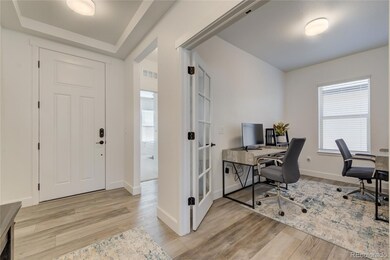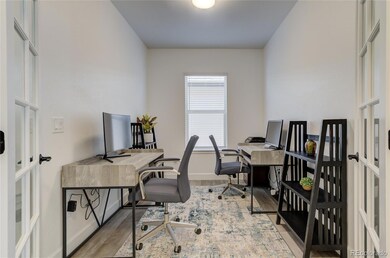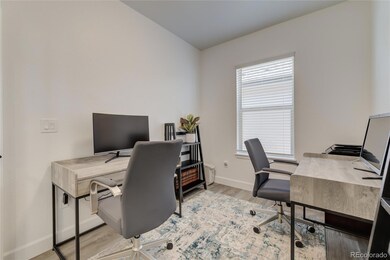
6747 Sea Oats Dr Parker, CO 80138
Estimated Value: $555,000 - $635,379
Highlights
- New Construction
- Primary Bedroom Suite
- High Ceiling
- Sierra Middle School Rated A-
- Open Floorplan
- Great Room with Fireplace
About This Home
As of July 2023Why wait to build new, move right into this beautifully upgraded South facing new home! The Popular Ponderosa floor plan! This barely lived in new home has it all too, thousands of $ in builder upgrades throughout! Virtually brand new, owner's 2nd home that they lived in for only a few months. Main level living at it's finest, but also has a huge full basement ready to finish to your liking, or just tons of storage or a great workout space! A spacious guest suite and bathroom await you off the entryway that flows into a very open & bright floorplan with gourmet kitchen where no expense has been overlooked. Upgraded soft-close cabinets, beautiful quartz countertops and high-end LVT flooring throughout! Upgraded SS KitchenAid appliances! Main level Study offers room to work from home or just a nice Den for reading & lounging. The private master retreat off the back of the home is the perfect escape, including a Spa like primary bathroom with gorgeous walk-in shower, large double sink vanity with tons of counter & cabinet space, and a huge primary walk-in closet. Enjoy the nice covered patio off the back for BBQ's as well. The oversized 2 car garage with tall ceilings has tons of room for storage, and is great for having extra toys & equipment, or workshop, and a long truck fits easily as well. This home is perfect for low-maintenance living in Parker with proximity to everything! No more yardwork either....HOA take care of it all: lawn maintenance front & back, snow removal and trash/recycling. Enjoy the neighborhood park and trails access across the street! Parker living offers so many great nearby amenities including downtown Parker restaurants and shops, tons of other shopping, and E-470 tollway is within minutes for easy access everywhere else! 2 New Attached Flat Screen TV's included! Move right in! Welcome Home!
Last Agent to Sell the Property
Madison & Company Properties License #100055288 Listed on: 03/01/2023

Property Details
Home Type
- Multi-Family
Est. Annual Taxes
- $2,105
Year Built
- Built in 2022 | New Construction
Lot Details
- 4,356 Sq Ft Lot
- 1 Common Wall
- South Facing Home
HOA Fees
- $125 Monthly HOA Fees
Parking
- 2 Car Attached Garage
- Oversized Parking
- Insulated Garage
- Dry Walled Garage
Home Design
- Duplex
- Brick Exterior Construction
- Slab Foundation
- Frame Construction
- Composition Roof
- Cement Siding
Interior Spaces
- 1-Story Property
- Open Floorplan
- High Ceiling
- Ceiling Fan
- Double Pane Windows
- Window Treatments
- Entrance Foyer
- Smart Doorbell
- Great Room with Fireplace
- Dining Room
- Home Office
- Home Gym
Kitchen
- Breakfast Area or Nook
- Eat-In Kitchen
- Oven
- Range Hood
- Warming Drawer
- Microwave
- Dishwasher
- Kitchen Island
- Quartz Countertops
- Utility Sink
- Disposal
Flooring
- Carpet
- Laminate
Bedrooms and Bathrooms
- 2 Main Level Bedrooms
- Primary Bedroom Suite
- Walk-In Closet
- 2 Full Bathrooms
Laundry
- Laundry Room
- Dryer
- Washer
Unfinished Basement
- Basement Fills Entire Space Under The House
- Sump Pump
- Bedroom in Basement
- Stubbed For A Bathroom
Home Security
- Smart Thermostat
- Carbon Monoxide Detectors
- Fire and Smoke Detector
Schools
- Pine Lane Prim/Inter Elementary School
- Sierra Middle School
- Chaparral High School
Utilities
- Forced Air Heating and Cooling System
- Heating System Uses Natural Gas
- Natural Gas Connected
- Tankless Water Heater
Additional Features
- Smoke Free Home
- Covered patio or porch
Listing and Financial Details
- Exclusions: Sellers Personal Property.
- Assessor Parcel Number R0602479
Community Details
Overview
- Association fees include ground maintenance, recycling, snow removal, trash
- Metro District Management Co Association, Phone Number (303) 704-9438
- Lincoln Creek Village Subdivision
Recreation
- Park
- Trails
Pet Policy
- Pets Allowed
Ownership History
Purchase Details
Purchase Details
Home Financials for this Owner
Home Financials are based on the most recent Mortgage that was taken out on this home.Similar Home in Parker, CO
Home Values in the Area
Average Home Value in this Area
Purchase History
| Date | Buyer | Sale Price | Title Company |
|---|---|---|---|
| Jessica C Smith Trust | -- | -- | |
| Smith Jessica C | -- | -- | |
| Smith Michael J | $565,371 | New Title Company Name |
Mortgage History
| Date | Status | Borrower | Loan Amount |
|---|---|---|---|
| Previous Owner | Smith Michael J | $424,000 |
Property History
| Date | Event | Price | Change | Sq Ft Price |
|---|---|---|---|---|
| 07/05/2023 07/05/23 | Sold | $661,000 | -0.6% | $401 / Sq Ft |
| 05/11/2023 05/11/23 | Pending | -- | -- | -- |
| 04/20/2023 04/20/23 | Price Changed | $665,000 | -1.5% | $404 / Sq Ft |
| 03/14/2023 03/14/23 | Price Changed | $675,000 | -2.2% | $410 / Sq Ft |
| 02/28/2023 02/28/23 | For Sale | $690,000 | -- | $419 / Sq Ft |
Tax History Compared to Growth
Tax History
| Year | Tax Paid | Tax Assessment Tax Assessment Total Assessment is a certain percentage of the fair market value that is determined by local assessors to be the total taxable value of land and additions on the property. | Land | Improvement |
|---|---|---|---|---|
| 2024 | $6,196 | $41,170 | $7,790 | $33,380 |
| 2023 | $6,263 | $41,170 | $7,790 | $33,380 |
| 2022 | $1,939 | $11,740 | $4,790 | $6,950 |
| 2021 | $2,105 | $11,740 | $4,790 | $6,950 |
| 2020 | $1,686 | $10,200 | $10,200 | $0 |
| 2019 | $1,202 | $7,250 | $7,250 | $0 |
Agents Affiliated with this Home
-
Preston Jenkins

Seller's Agent in 2023
Preston Jenkins
Madison & Company Properties
(303) 522-1043
37 Total Sales
-
Alana Hankins

Buyer's Agent in 2023
Alana Hankins
Compass - Denver
(303) 907-1500
74 Total Sales
Map
Source: REcolorado®
MLS Number: 5214141
APN: 2233-151-35-034
- 6712 Sea Oats Dr
- 11769 Lovegrass Dr
- 11860 Sandcastle Ct
- 6833 Longpark Dr
- 11684 Park Loop S
- 11791 Barrentine Loop
- 6916 Crestop Place Unit F
- 11926 Barrentine Loop
- 11865 Barrentine Loop
- 11494 Colony Loop
- 10215 Parkglenn Way
- 11524 Dewey St
- 11427 Brownstone Dr
- 11541 Warrington Ct
- 6680 E Rustic Dr
- 11321 Brownstone Dr
- 11338 Donley Dr
- 7285 Sagebrush Dr
- 6815 Hills Dr
- 7390 Sagebrush Dr
- 6747 Sea Oats Dr
- 6755 Sea Oats Dr
- 6739 Sea Oats Dr
- 6763 Sea Oats Dr
- 6727 Sea Oats Dr
- 6774 Zebra Grass Ln
- 6778 Zebra Grass Ln
- 6772 Zebra Grass Ln
- 6746 Sea Oats Dr
- 6738 Sea Oats Dr
- 6754 Sea Oats Dr
- 6771 Sea Oats Dr
- 6784 Zebra Grass Ln
- 6762 Sea Oats Dr
- 6728 Sea Oats Dr
- 6788 Zebra Grass Ln
- 6770 Sea Oats Dr
- 6720 Sea Oats Dr
- 11840 Sea Oats St
- 11828 Sea Oats St
