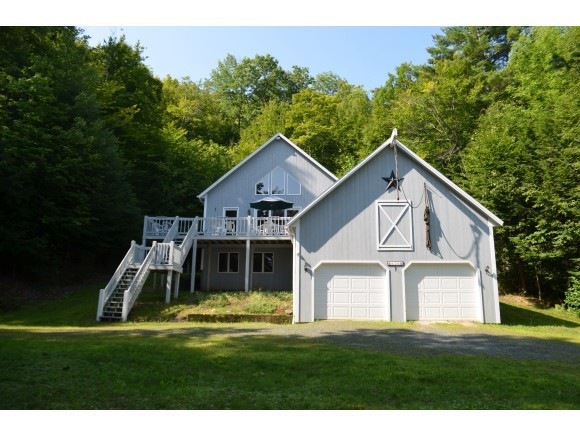
676 Route 103 Sunapee, NH 03782
Estimated Value: $536,000 - $674,000
Highlights
- Cape Cod Architecture
- Deck
- Vaulted Ceiling
- Sunapee Central School Rated A
- Wood Burning Stove
- Wood Flooring
About This Home
As of November 2014Great year round vacation or primary home in the heart of the Lake Sunapee Region. Just 1/2 mile from Mount Sunapee Resort and minutes to Lake Sunapee. This Cape style home offers a spacious floor plan with open concept kitchen, dining and living room with woodstove and cathedral ceilings. The first floor has 2 bedrooms and a 3/4 bath with laundry. Upstairs is a reading loft and another large bedroom with full bath. The finished lower level offers a large family room and mudroom that comes in from the attached 2-car garage as well as additional storage. Enjoy the great outdoor living space on the spacious wrap-around deck.
Last Agent to Sell the Property
Edward Redpath
Coldwell Banker LIFESTYLES - Hanover Brokerage Phone: 603-643-6406 License #005767 Listed on: 08/26/2014
Home Details
Home Type
- Single Family
Est. Annual Taxes
- $3,756
Year Built
- Built in 1989
Lot Details
- 0.72 Acre Lot
- Property fronts a private road
- Lot Sloped Up
- Property is zoned Rural
Parking
- 2 Car Garage
- Stone Driveway
Home Design
- Cape Cod Architecture
- Concrete Foundation
- Wood Frame Construction
- Shingle Roof
- Wood Siding
Interior Spaces
- 1.5-Story Property
- Vaulted Ceiling
- Wood Burning Stove
- Combination Kitchen and Dining Room
Kitchen
- Stove
- Gas Range
- Microwave
- Dishwasher
Flooring
- Wood
- Carpet
- Ceramic Tile
Bedrooms and Bathrooms
- 3 Bedrooms
- En-Suite Primary Bedroom
Laundry
- Dryer
- Washer
Partially Finished Basement
- Walk-Out Basement
- Basement Storage
Outdoor Features
- Deck
Schools
- Sunapee Central Elementary School
- Sunapee Middle High School
- Sunapee Sr. High School
Utilities
- 100 Amp Service
- Private Water Source
- Drilled Well
- Septic Tank
- Private Sewer
- Sewer Holding Tank
Listing and Financial Details
- 15% Total Tax Rate
Ownership History
Purchase Details
Home Financials for this Owner
Home Financials are based on the most recent Mortgage that was taken out on this home.Purchase Details
Home Financials for this Owner
Home Financials are based on the most recent Mortgage that was taken out on this home.Similar Homes in Sunapee, NH
Home Values in the Area
Average Home Value in this Area
Purchase History
| Date | Buyer | Sale Price | Title Company |
|---|---|---|---|
| Cahoon Seana | $254,000 | -- | |
| Cahoon Seana | $254,000 | -- | |
| Garvey Todd A | $200,000 | -- | |
| Garvey Todd A | $200,000 | -- |
Mortgage History
| Date | Status | Borrower | Loan Amount |
|---|---|---|---|
| Previous Owner | Garvey Todd A | $180,000 | |
| Closed | Garvey Todd A | $0 |
Property History
| Date | Event | Price | Change | Sq Ft Price |
|---|---|---|---|---|
| 11/21/2014 11/21/14 | Sold | $254,000 | -5.9% | $113 / Sq Ft |
| 10/14/2014 10/14/14 | Pending | -- | -- | -- |
| 08/26/2014 08/26/14 | For Sale | $269,900 | -- | $120 / Sq Ft |
Tax History Compared to Growth
Tax History
| Year | Tax Paid | Tax Assessment Tax Assessment Total Assessment is a certain percentage of the fair market value that is determined by local assessors to be the total taxable value of land and additions on the property. | Land | Improvement |
|---|---|---|---|---|
| 2024 | $2,718 | $271,500 | $75,000 | $196,500 |
| 2023 | $3,995 | $412,700 | $159,500 | $253,200 |
| 2022 | $3,798 | $271,500 | $75,000 | $196,500 |
| 2021 | $3,701 | $271,500 | $75,000 | $196,500 |
| 2020 | $3,758 | $271,500 | $75,000 | $196,500 |
| 2019 | $3,889 | $244,100 | $57,300 | $186,800 |
| 2018 | $3,801 | $244,100 | $57,300 | $186,800 |
| 2017 | $3,752 | $244,100 | $57,300 | $186,800 |
| 2016 | $3,669 | $244,100 | $57,300 | $186,800 |
| 2015 | $3,650 | $243,200 | $52,100 | $191,100 |
| 2014 | $3,692 | $243,200 | $52,100 | $191,100 |
| 2013 | $3,756 | $256,900 | $65,900 | $191,000 |
Agents Affiliated with this Home
-
E
Seller's Agent in 2014
Edward Redpath
Coldwell Banker LIFESTYLES - Hanover
-
Donna Forest

Buyer's Agent in 2014
Donna Forest
BHGRE The Milestone Team
(603) 731-5151
58 Total Sales
Map
Source: PrimeMLS
MLS Number: 4380409
APN: SUNA-000147-000001
- 7 Morningside Dr
- 38 New Province Rd
- 21 Fox Hollow Rd
- 1387 Route 103
- 1386 Route 103
- 68 Middlebrook Rd
- 52 Jeffrey Dr
- 477 Edgemont Rd
- 8 Snow Rd
- 8 N Peak Village
- 24 N Peak Village
- 26 Caldwell Ln
- 20 Edgemont Landing Rd
- 175 Bay Point Rd
- 14 Sugarhouse Ln
- 0 Edgemont Rd Unit 5032408
- 0 Edgemont Rd Unit 5030057
- 60 Emily Ln
- 79 Emily Ln
- 17 Lakewood Manor Place
