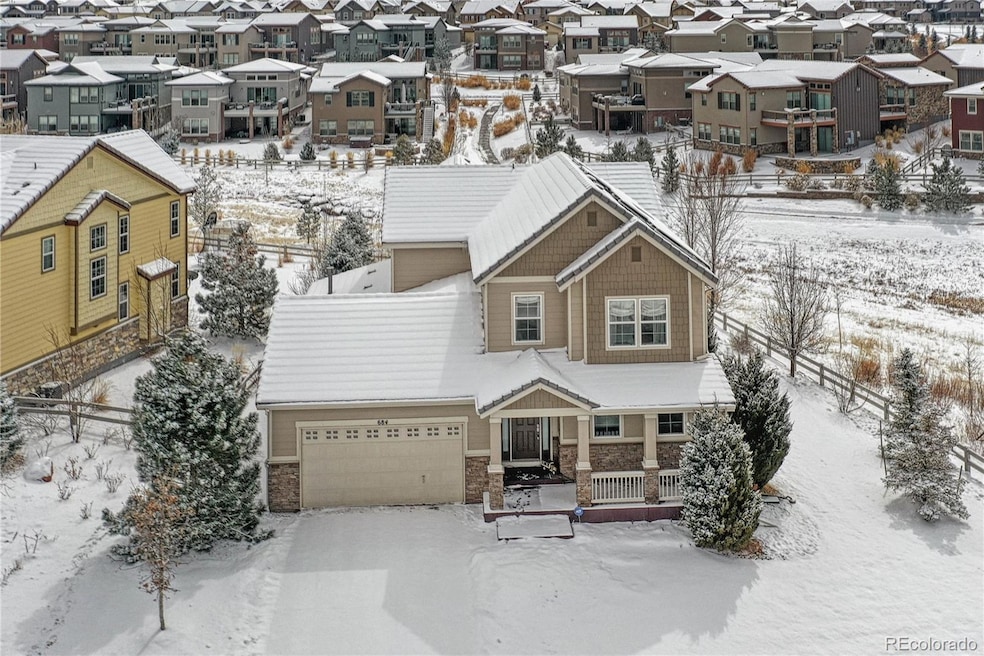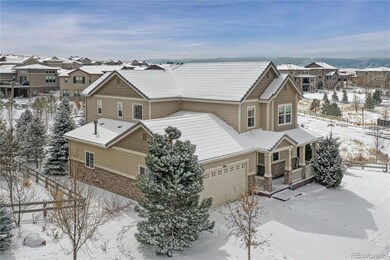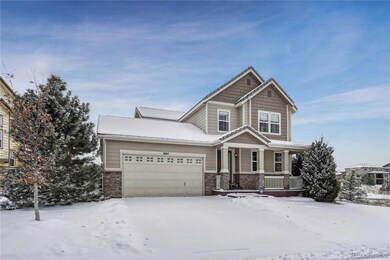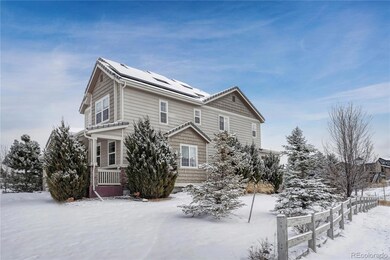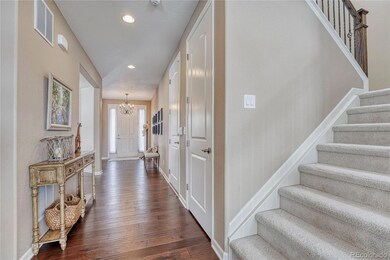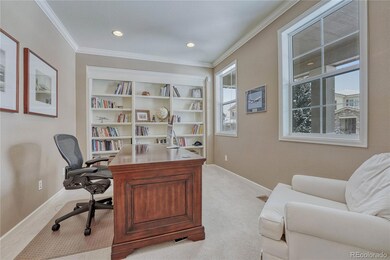
684 Meadowleaf Ln Highlands Ranch, CO 80126
Westridge NeighborhoodEstimated Value: $1,253,000 - $1,401,000
Highlights
- Fitness Center
- Primary Bedroom Suite
- Clubhouse
- Stone Mountain Elementary School Rated A-
- Mountain View
- Contemporary Architecture
About This Home
As of April 2022This beautiful property is located in the prestigious Backcountry, set on a premium lot backed by open green area on two sides. The gleaming interior is accented by walnut hardwoods and granit counters through out. The large eat-in kitchen is flanked by beautiful upgraded cabinets and stainless steel appliances, in-addition to the granite bar seating area. The kitchen is open to the a luxurious family room, a warm and inviting fireplace, and ample picture windows to view the park like setting of the yard, professionaly landscape with large evergreens and numerous deciduous trees. Sit on the deck and enjoy a tranquil meal or cup of coffee and enjoy the mountain view. The professionally finished basement with a large rec room is a perfect getaway for the kids and is wonderful for entertaining your guests with a built-in wet bar, microwave, and mini refrigerator. A lg guest room and a marble appointed bathroom is perfect for overnight guests. The garage is equipped with a Tesla electric vehicle wall charging system which can be adapted to other EV's. The home is also equipped with solar panels. Backcountry residents enjoy miles of trails, neighborhood parks, and an award winning community clubhouse with pool and workout facilities.
Home Details
Home Type
- Single Family
Est. Annual Taxes
- $4,676
Year Built
- Built in 2012 | Remodeled
Lot Details
- 0.25 Acre Lot
- North Facing Home
- Property is Fully Fenced
- Landscaped
- Level Lot
- Private Yard
- Property is zoned PDU
HOA Fees
Parking
- 3 Car Attached Garage
- Insulated Garage
- Tandem Parking
Home Design
- Contemporary Architecture
- Brick Exterior Construction
- Slab Foundation
- Frame Construction
Interior Spaces
- 2-Story Property
- Wet Bar
- Bar Fridge
- High Ceiling
- Gas Log Fireplace
- Double Pane Windows
- Great Room with Fireplace
- Family Room
- Living Room
- Dining Room
- Den
- Utility Room
- Mountain Views
Kitchen
- Eat-In Kitchen
- Double Oven
- Cooktop
- Microwave
- Dishwasher
- Wine Cooler
- Kitchen Island
- Granite Countertops
- Corian Countertops
- Disposal
Flooring
- Wood
- Carpet
- Tile
Bedrooms and Bathrooms
- 5 Bedrooms
- Primary Bedroom Suite
- Walk-In Closet
Laundry
- Laundry Room
- Dryer
- Washer
Finished Basement
- Basement Fills Entire Space Under The House
- Bedroom in Basement
- Stubbed For A Bathroom
- 1 Bedroom in Basement
Eco-Friendly Details
- Smoke Free Home
Outdoor Features
- Covered patio or porch
- Rain Gutters
Schools
- Stone Mountain Elementary School
- Ranch View Middle School
- Thunderridge High School
Utilities
- Forced Air Heating and Cooling System
- 220 Volts
- High Speed Internet
Listing and Financial Details
- Exclusions: Sellers personal property
- Assessor Parcel Number R0476437
Community Details
Overview
- Association fees include reserves, recycling, trash
- Hrca Association, Phone Number (303) 791-2500
- Ccmc Association, Phone Number (303) 346-2800
- Built by Richmond American Homes
- Backcountry Subdivision
Amenities
- Clubhouse
Recreation
- Tennis Courts
- Community Playground
- Fitness Center
- Community Pool
- Community Spa
- Park
- Trails
Ownership History
Purchase Details
Home Financials for this Owner
Home Financials are based on the most recent Mortgage that was taken out on this home.Similar Homes in the area
Home Values in the Area
Average Home Value in this Area
Purchase History
| Date | Buyer | Sale Price | Title Company |
|---|---|---|---|
| Perez Luis A | $507,700 | None Available |
Mortgage History
| Date | Status | Borrower | Loan Amount |
|---|---|---|---|
| Open | Perez Maria E | $478,400 | |
| Closed | Perez Luis A | $500,000 | |
| Closed | Perez Luis A | $452,000 | |
| Closed | Perez Luis A | $406,159 |
Property History
| Date | Event | Price | Change | Sq Ft Price |
|---|---|---|---|---|
| 04/21/2022 04/21/22 | Sold | $1,450,000 | +4.3% | $370 / Sq Ft |
| 03/21/2022 03/21/22 | Pending | -- | -- | -- |
| 03/17/2022 03/17/22 | Price Changed | $1,390,000 | -2.1% | $354 / Sq Ft |
| 03/17/2022 03/17/22 | For Sale | $1,420,000 | -- | $362 / Sq Ft |
Tax History Compared to Growth
Tax History
| Year | Tax Paid | Tax Assessment Tax Assessment Total Assessment is a certain percentage of the fair market value that is determined by local assessors to be the total taxable value of land and additions on the property. | Land | Improvement |
|---|---|---|---|---|
| 2024 | $8,055 | $89,140 | $14,730 | $74,410 |
| 2023 | $8,040 | $89,140 | $14,730 | $74,410 |
| 2022 | $5,352 | $58,580 | $10,660 | $47,920 |
| 2021 | $5,567 | $58,580 | $10,660 | $47,920 |
| 2020 | $4,676 | $50,420 | $10,930 | $39,490 |
| 2019 | $4,694 | $50,420 | $10,930 | $39,490 |
| 2018 | $4,743 | $50,190 | $10,770 | $39,420 |
| 2017 | $4,319 | $50,190 | $10,770 | $39,420 |
| 2016 | $4,244 | $48,400 | $11,010 | $37,390 |
| 2015 | $4,335 | $48,400 | $11,010 | $37,390 |
| 2014 | $3,969 | $40,920 | $9,150 | $31,770 |
Agents Affiliated with this Home
-
David Lichtenstein

Seller's Agent in 2022
David Lichtenstein
Lichtenstein & CO
(720) 401-6793
2 in this area
6 Total Sales
-
Trish Armstrong

Buyer's Agent in 2022
Trish Armstrong
Compass - Denver
(303) 378-9544
3 in this area
129 Total Sales
Map
Source: REcolorado®
MLS Number: 4352681
APN: 2229-153-22-010
- 651 Tiger Lily Way
- 703 Tiger Lily Way
- 609 Red Spruce Dr
- 10553 Fairhurst Way
- 10526 Fairhurst Way
- 10590 Soulmark Way
- 533 Red Thistle Dr
- 10597 Soulmark Way
- 468 English Sparrow Trail
- 507 Red Thistle Dr
- 928 Shadowstone Dr
- 481 Meadowleaf Ln
- 10631 Autumnsong Ct
- 10681 Sundial Rim Rd
- 493 Pine Flower Ct
- 469 Stellars Jay Dr
- 1113 Southbury Place
- 360 Basilwood Way
- 10751 Manorstone Dr
- 1057 English Sparrow Trail
- 684 Meadowleaf Ln
- 670 Meadowleaf Ln
- 658 Meadowleaf Ln
- 681 Meadowleaf Ln
- 675 Meadowleaf Ln
- 687 Meadowleaf Ln
- 693 Meadowleaf Ln
- 650 Meadowleaf Ln
- 665 Meadowleaf Ln
- 701 Meadowleaf Ln
- 657 Meadowleaf Ln
- 649 Meadowleaf Ln
- 10535 Red Spruce Ct
- 10540 Red Spruce Dr
- 700 Tiger Lily Way
- 704 Tiger Lily Way
- 698 Tiger Lily Way
- 663 Red Spruce Dr
- 640 Meadowleaf Ln
- 706 Tiger Lily Way
