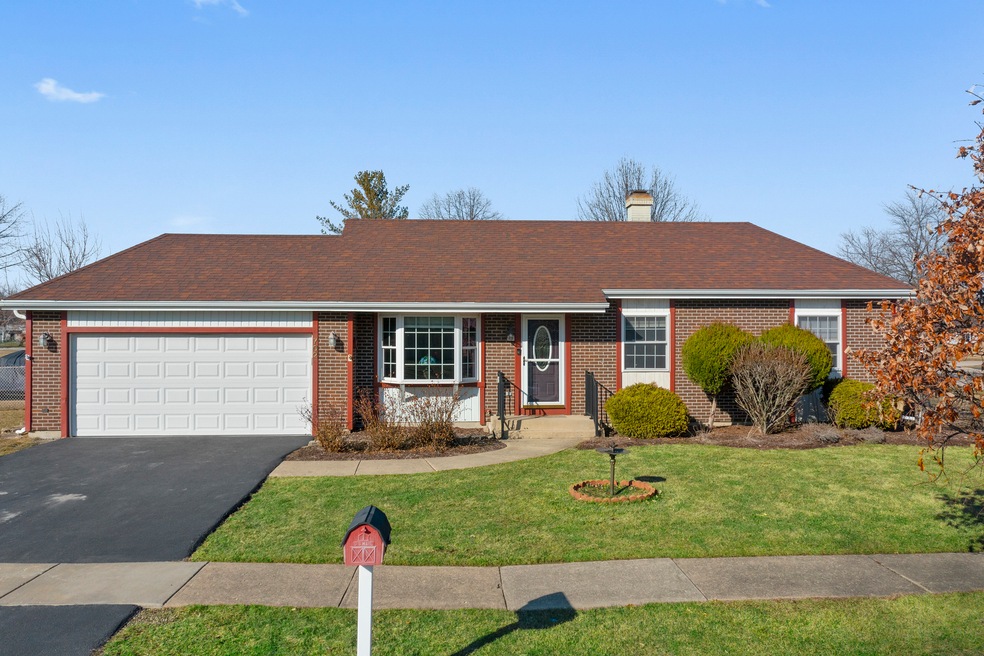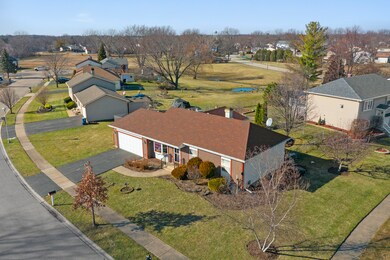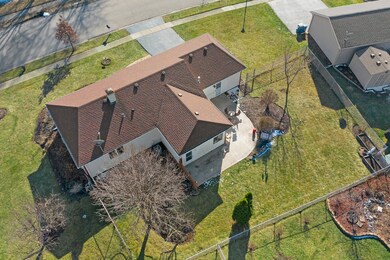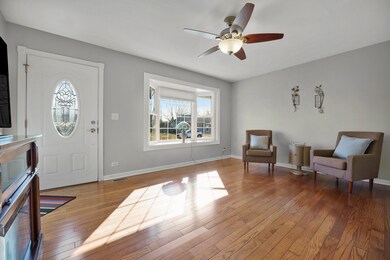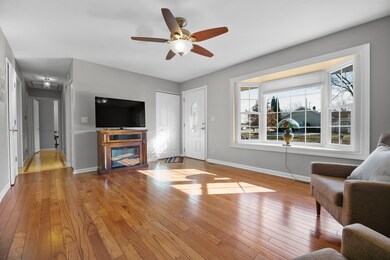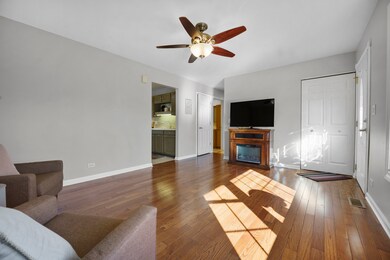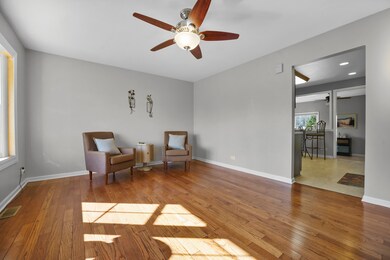
702 San Diego Place Bartlett, IL 60103
South Tri Village NeighborhoodEstimated Value: $365,000 - $405,909
Highlights
- Open Floorplan
- Landscaped Professionally
- Recreation Room
- Bartlett High School Rated A-
- Deck
- Ranch Style House
About This Home
As of March 2023Come view this wonderful, meticulously maintained lite and bright ranch style home with loads of amenities and upgrades such as a formal living room with bay window. Lovely eat-in kitchen with loads of cabinets and counter space, refrigerator, stove, and dishwasher all open to spacious family room with wood laminate floors and door leading to large fenced in yard with brick paver patio and view of open area. 3/4 Bedrooms, 2 full bathrooms, Primary bedroom with excellent closet organizer. Full Finished basement with Rec Room, Kitchenette, 4th Bedroom or work-out room, full bath and storage. Other great features include, white trim and doors, gleaming wood floors, freshly painted, ceiling fans, attached heated 2 1/2 car garage, great curb appeal and so much more, don't miss out!!! Roof and windows have been replaced (age unknown Estate Sale)
Last Agent to Sell the Property
RE/MAX Suburban License #471004724 Listed on: 02/23/2023

Home Details
Home Type
- Single Family
Est. Annual Taxes
- $6,398
Year Built
- Built in 1978
Lot Details
- 0.25 Acre Lot
- Lot Dimensions are 70 x 100
- Fenced Yard
- Landscaped Professionally
- Corner Lot
- Paved or Partially Paved Lot
HOA Fees
- $63 Monthly HOA Fees
Parking
- 2 Car Attached Garage
- Heated Garage
- Garage Transmitter
- Garage Door Opener
- Driveway
- Parking Included in Price
Home Design
- Ranch Style House
- Brick Exterior Construction
- Asphalt Roof
- Concrete Perimeter Foundation
Interior Spaces
- Open Floorplan
- Bar
- Ceiling Fan
- Six Panel Doors
- Family Room
- Living Room
- Recreation Room
Kitchen
- Range
- Dishwasher
- Disposal
Flooring
- Wood
- Laminate
Bedrooms and Bathrooms
- 3 Bedrooms
- 4 Potential Bedrooms
- Bathroom on Main Level
- 2 Full Bathrooms
Laundry
- Dryer
- Washer
Finished Basement
- Basement Fills Entire Space Under The House
- Sump Pump
- Finished Basement Bathroom
Eco-Friendly Details
- Air Purifier
Outdoor Features
- Deck
- Patio
Schools
- Horizon Elementary School
- Tefft Middle School
- Bartlett High School
Utilities
- Forced Air Heating and Cooling System
- Heating System Uses Natural Gas
- 100 Amp Service
- Cable TV Available
Community Details
- Association fees include clubhouse, pool
- Twin Lakes Subdivision, Aspen Floorplan
Listing and Financial Details
- Senior Tax Exemptions
- Homeowner Tax Exemptions
Ownership History
Purchase Details
Home Financials for this Owner
Home Financials are based on the most recent Mortgage that was taken out on this home.Purchase Details
Purchase Details
Similar Homes in Bartlett, IL
Home Values in the Area
Average Home Value in this Area
Purchase History
| Date | Buyer | Sale Price | Title Company |
|---|---|---|---|
| Malmstrom Gelene M | $355,000 | Chicago Title | |
| Piemonte George R | -- | Attorney | |
| Piemonte George | $200,000 | -- |
Mortgage History
| Date | Status | Borrower | Loan Amount |
|---|---|---|---|
| Previous Owner | Tovar Ralph J | $25,000 | |
| Previous Owner | Tovar Ralph J | $116,000 |
Property History
| Date | Event | Price | Change | Sq Ft Price |
|---|---|---|---|---|
| 03/22/2023 03/22/23 | Sold | $355,000 | +4.4% | -- |
| 03/01/2023 03/01/23 | Pending | -- | -- | -- |
| 02/23/2023 02/23/23 | For Sale | $339,900 | -- | -- |
Tax History Compared to Growth
Tax History
| Year | Tax Paid | Tax Assessment Tax Assessment Total Assessment is a certain percentage of the fair market value that is determined by local assessors to be the total taxable value of land and additions on the property. | Land | Improvement |
|---|---|---|---|---|
| 2023 | $6,371 | $93,310 | $33,180 | $60,130 |
| 2022 | $6,617 | $86,720 | $30,840 | $55,880 |
| 2021 | $6,398 | $82,330 | $29,280 | $53,050 |
| 2020 | $6,225 | $79,860 | $28,400 | $51,460 |
| 2019 | $6,119 | $77,010 | $27,390 | $49,620 |
| 2018 | $5,747 | $71,100 | $25,450 | $45,650 |
| 2017 | $5,556 | $68,270 | $24,440 | $43,830 |
| 2016 | $5,418 | $65,210 | $23,340 | $41,870 |
| 2015 | $4,528 | $61,720 | $22,090 | $39,630 |
| 2014 | $4,329 | $58,030 | $21,530 | $36,500 |
| 2013 | $5,730 | $59,420 | $22,050 | $37,370 |
Agents Affiliated with this Home
-
Ralph Binetti

Seller's Agent in 2023
Ralph Binetti
RE/MAX Suburban
(630) 707-1776
69 in this area
209 Total Sales
-
Dulce Estrada

Seller Co-Listing Agent in 2023
Dulce Estrada
RE/MAX Suburban
(224) 434-7865
9 in this area
48 Total Sales
-
Brenda Arcari

Buyer's Agent in 2023
Brenda Arcari
Baird Warner
(847) 409-7005
1 in this area
106 Total Sales
Map
Source: Midwest Real Estate Data (MRED)
MLS Number: 11724663
APN: 01-02-209-008
- 839 San Francisco Terrace
- 271 E Cleburne Ave
- 1003 Sandpiper Ct
- 884 Lakeside Dr
- 759 Dunmore Ln
- 699 Greenfield Ct Unit A1
- 379 Wilmington Dr Unit 103C
- 379 Wilmington Dr Unit E
- 753 Candleridge Ct Unit C1
- 164 Wilcox Dr
- 380 Newport Ln Unit C1
- 690 Thorntree Ct Unit C1
- 1130 Sandpiper Ct
- 260 Lincoln Dr
- 378 Wilmington Dr Unit B1
- 366 S Prospect Ave
- 402 Hillandale Dr
- 327 Newport Ln Unit A2
- 244 Ewell Ct Unit 2
- 982 Grant St
- 702 San Diego Place
- 696 San Diego Place
- 922 La Jolla Terrace
- 911 La Jolla Terrace
- 699 San Diego Place
- 917 La Jolla Terrace
- 904 La Jolla Terrace
- 905 La Jolla Terrace
- 693 San Diego Place
- 690 San Diego Place
- 923 La Jolla Terrace
- 928 La Jolla Terrace
- 687 San Diego Place
- 929 La Jolla Terrace
- 684 San Diego Place
- 910 Molobay Terrace
- 904 Molobay Terrace
- 681 San Diego Place
- 916 Molobay Terrace
- 740 Coral Ave
