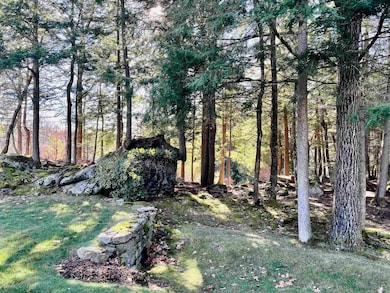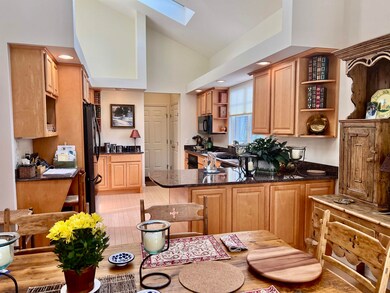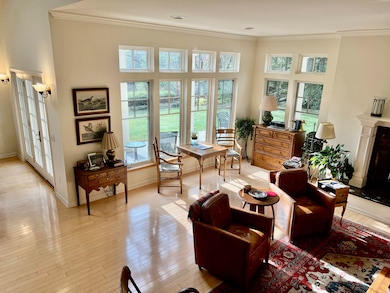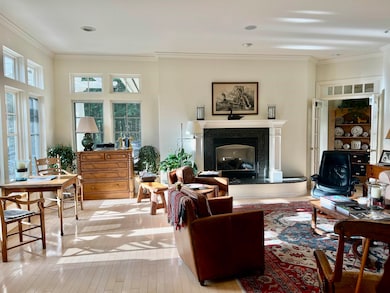
8 Bacchus Cir Hanover, NH 03755
Estimated Value: $1,121,000 - $1,474,000
Highlights
- Solar Power System
- Contemporary Architecture
- Cathedral Ceiling
- Bernice A. Ray School Rated A+
- Radiant Floor
- 2 Car Attached Garage
About This Home
As of April 2023Comfort, Convenience, top Quality...this impressive home has it all. Nestled in the Velvet Rocks community with direct access to hiking trails and conservation, the location is private and serene yet only minutes to downtown Hanover, DHMC and Dartmouth College. The home is welcoming and full of light, with soaring ceilings and generous windows that take in the surrounding views. The layout is open concept, designed for ease of living with ensuite Master on first floor and separate office space. The "Great Room" leads to a stunning patio/portio in a supremely private setting. Beautiful maintained and move in ready for the next lucky owners!
Last Agent to Sell the Property
Coldwell Banker LIFESTYLES - Hanover Brokerage Phone: 603-643-6406 License #082.0006739 Listed on: 04/21/2023

Home Details
Home Type
- Single Family
Est. Annual Taxes
- $13,802
Year Built
- Built in 2003
Lot Details
- 7,405 Sq Ft Lot
- Near Conservation Area
- Landscaped
- Lot Sloped Up
- Garden
Parking
- 2 Car Attached Garage
Home Design
- Contemporary Architecture
- Poured Concrete
- Wood Frame Construction
- Shingle Roof
- Clap Board Siding
- Radon Mitigation System
Interior Spaces
- 2,993 Sq Ft Home
- 2-Story Property
- Cathedral Ceiling
- Whole House Fan
- Ceiling Fan
- Gas Fireplace
- Window Treatments
- Fire and Smoke Detector
- ENERGY STAR Qualified Dryer
Kitchen
- Electric Range
- Microwave
- ENERGY STAR Qualified Dishwasher
- Disposal
Flooring
- Wood
- Carpet
- Radiant Floor
Bedrooms and Bathrooms
- 3 Bedrooms
Schools
- Bernice A. Ray Elementary School
- Frances C. Richmond Middle Sch
- Hanover High School
Utilities
- Air Conditioning
- Cooling System Mounted In Outer Wall Opening
- Humidifier
- Hot Water Heating System
- Heating System Uses Gas
- High Speed Internet
Additional Features
- Solar Power System
- Patio
Listing and Financial Details
- Legal Lot and Block 1 / 38
Community Details
Amenities
- Common Area
Recreation
- Snow Removal
Ownership History
Purchase Details
Home Financials for this Owner
Home Financials are based on the most recent Mortgage that was taken out on this home.Purchase Details
Home Financials for this Owner
Home Financials are based on the most recent Mortgage that was taken out on this home.Purchase Details
Similar Homes in Hanover, NH
Home Values in the Area
Average Home Value in this Area
Purchase History
| Date | Buyer | Sale Price | Title Company |
|---|---|---|---|
| Hanlon-Gentes Ft | $1,150,000 | None Available | |
| Hanlon-Gentes Ft | $1,150,000 | None Available | |
| Hanlon-Gentes Ft | $1,150,000 | None Available | |
| Paul K Killebrew Ret | $759,000 | -- | |
| Schumacher John D | $82,000 | -- | |
| Paul K Killebrew Ret | $759,000 | -- | |
| Schumacher John D | $82,000 | -- |
Mortgage History
| Date | Status | Borrower | Loan Amount |
|---|---|---|---|
| Previous Owner | Joyce C Killebrew Ret | $643,871 | |
| Previous Owner | Schumacher John D | $200,000 |
Property History
| Date | Event | Price | Change | Sq Ft Price |
|---|---|---|---|---|
| 04/21/2023 04/21/23 | Sold | $1,150,000 | -23.3% | $384 / Sq Ft |
| 04/21/2023 04/21/23 | Pending | -- | -- | -- |
| 04/21/2023 04/21/23 | For Sale | $1,500,000 | +97.6% | $501 / Sq Ft |
| 06/13/2018 06/13/18 | Sold | $759,000 | +0.1% | $273 / Sq Ft |
| 05/04/2018 05/04/18 | Pending | -- | -- | -- |
| 04/26/2018 04/26/18 | Price Changed | $758,000 | -4.7% | $273 / Sq Ft |
| 04/11/2018 04/11/18 | For Sale | $795,000 | -- | $286 / Sq Ft |
Tax History Compared to Growth
Tax History
| Year | Tax Paid | Tax Assessment Tax Assessment Total Assessment is a certain percentage of the fair market value that is determined by local assessors to be the total taxable value of land and additions on the property. | Land | Improvement |
|---|---|---|---|---|
| 2024 | $15,121 | $784,700 | $250,600 | $534,100 |
| 2023 | $14,589 | $786,900 | $250,600 | $536,300 |
| 2022 | $13,919 | $782,400 | $250,600 | $531,800 |
| 2021 | $13,802 | $782,400 | $250,600 | $531,800 |
| 2020 | $13,947 | $690,100 | $170,500 | $519,600 |
| 2019 | $13,754 | $690,100 | $170,500 | $519,600 |
| 2018 | $13,271 | $690,100 | $170,500 | $519,600 |
| 2017 | $11,496 | $530,000 | $136,600 | $393,400 |
| 2016 | $11,284 | $530,000 | $136,600 | $393,400 |
| 2015 | $11,066 | $530,000 | $136,600 | $393,400 |
| 2014 | $10,616 | $530,000 | $136,600 | $393,400 |
| 2013 | $10,234 | $530,000 | $136,600 | $393,400 |
| 2012 | $10,891 | $589,000 | $167,600 | $421,400 |
Agents Affiliated with this Home
-
Paula Small

Seller's Agent in 2023
Paula Small
Coldwell Banker LIFESTYLES - Hanover
(603) 491-1889
30 Total Sales
-
Nan Carroll

Buyer's Agent in 2023
Nan Carroll
Coldwell Banker LIFESTYLES - Hanover
(603) 643-9494
121 Total Sales
-
Jolin Salazar Kish
J
Seller's Agent in 2018
Jolin Salazar Kish
KCC Properties Realty, Inc.
(603) 359-3158
31 Total Sales
Map
Source: PrimeMLS
MLS Number: 4949760
APN: HNOV-000001-000038-000001
- 4 Diana Ct
- 5 College Hill
- 28 Stonehurst Common
- 7 Shadow Brook Dr
- 7 Gile Dr Unit 2B
- 11 Gile Dr Unit 1B
- 87 Greensboro Rd
- 4 Gile Dr Unit 2A
- 37 Low Rd
- 28 Rayton Rd
- 3 Crowley Terrace
- 4 O'Leary Ave
- 1 Rayton Rd
- 105 Brook Hollow
- 20 Morgan Dr Unit 38
- 8 Willow Spring Ln
- 11 Ledyard Ln
- 7 Willow Spring Ln
- 84 S Main St
- 4 Spencer Rd






