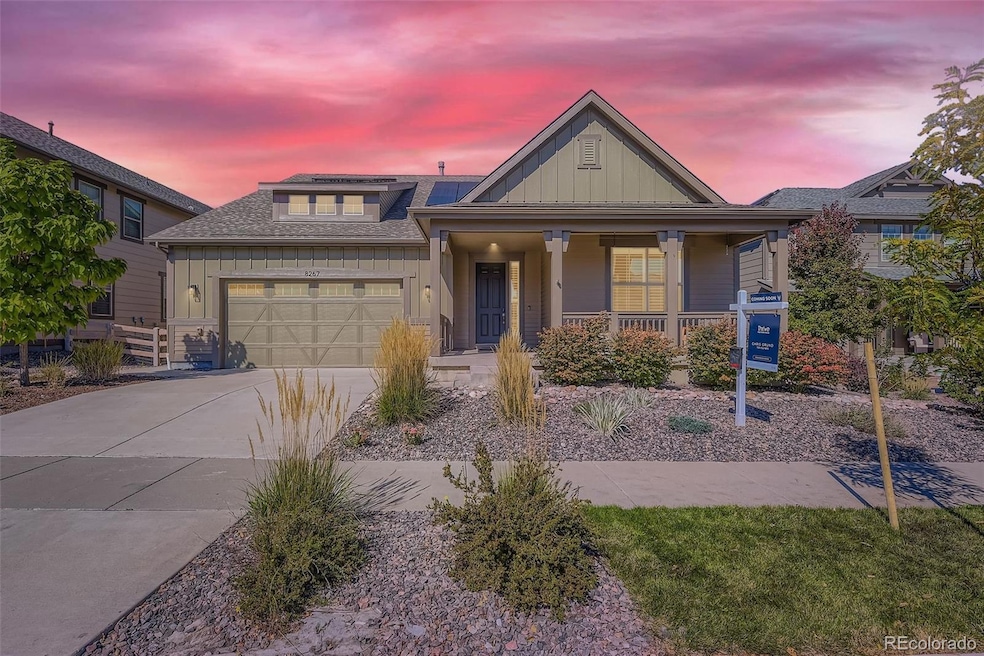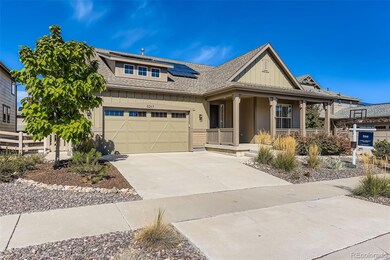8267 Arapahoe Peak St Littleton, CO 80125
Sterling Ranch NeighborhoodEstimated payment $6,040/month
Highlights
- Primary Bedroom Suite
- Open Floorplan
- Contemporary Architecture
- Ranch View Middle School Rated A-
- Clubhouse
- Vaulted Ceiling
About This Home
Discover modern elegance in this pristine ranch-style home situated in desirable Providence Village. With a spacious 3-car tandem garage, this residence is perfect for storing your boat or accommodating multiple vehicles. Step inside to find gorgeous engineered wood floors that create a warm and inviting atmosphere. The main level features two cozy guest rooms and a full dual vanity bathroom, ensuring comfort for family and visitors alike. At the heart of the home is a bright white gourmet kitchen, designed for culinary enthusiasts. It boasts quartz countertops, stainless dual ovens, a gas cooktop, and a pantry, making cooking a pleasure. The open layout flows into the family and dining areas, highlighted by a cozy gas fireplace, ideal for gatherings. A stylish office with plantation glass doors leads to a large covered deck, perfect for enjoying your morning coffee or hosting evening get-togethers. The elaborate primary owner's suite is a tranquil retreat, featuring coffered ceilings and an expansive closet that connects directly to the laundry room for added convenience. This home combines the benefits of new construction with the low move-in costs of an established property. Enjoy existing window treatments, high-grade carpets with spill-proof pads, and fresh interior and exterior paint. Lower level is an entertainer's dream, featuring stereo surround sound wiring, a workout room, a full wet bar, and a family room, along with two extra bedrooms and full and half baths. Outside, relax on the large front porch or in the xeriscaped backyard, which boasts turf for minimal maintenance. Owned 4.3kw solar system enhances energy efficiency. Located in Sterling Ranch, this vibrant community offers fiber gig internet, extensive trails, parks, a gym, and local favorites like Atlas Coffee & Wine Bar. Enjoy outdoor concerts and events year-round, with new amenities like Burns Park and a Douglas County Library coming soon— all within walking distance!
Listing Agent
Thrive Real Estate Group Brokerage Email: chris@thrivedenver.com,303-815-2505 License #100030855 Listed on: 10/03/2025

Home Details
Home Type
- Single Family
Est. Annual Taxes
- $10,887
Year Built
- Built in 2019
Lot Details
- 7,754 Sq Ft Lot
- East Facing Home
- Property is Fully Fenced
- Landscaped
- Front and Back Yard Sprinklers
- Irrigation
- Private Yard
Parking
- 3 Car Attached Garage
Home Design
- Contemporary Architecture
- Frame Construction
- Composition Roof
Interior Spaces
- 1-Story Property
- Open Floorplan
- Vaulted Ceiling
- Ceiling Fan
- Double Pane Windows
- Plantation Shutters
- Entrance Foyer
- Family Room with Fireplace
- Living Room
- Dining Room
Kitchen
- Eat-In Kitchen
- Double Oven
- Range with Range Hood
- Microwave
- Dishwasher
- Corian Countertops
- Disposal
Flooring
- Carpet
- Tile
Bedrooms and Bathrooms
- 6 Bedrooms | 4 Main Level Bedrooms
- Primary Bedroom Suite
- Walk-In Closet
- Jack-and-Jill Bathroom
Laundry
- Laundry Room
- Dryer
- Washer
Basement
- Partial Basement
- Sump Pump
- 2 Bedrooms in Basement
Home Security
- Home Security System
- Carbon Monoxide Detectors
- Fire and Smoke Detector
Outdoor Features
- Covered Patio or Porch
- Outdoor Gas Grill
- Rain Gutters
Schools
- Roxborough Elementary School
- Ranch View Middle School
- Thunderridge High School
Utilities
- Central Air
- Heating System Uses Natural Gas
- High Speed Internet
- Cable TV Available
Listing and Financial Details
- Exclusions: Seller personal property, Mounts and TVs
- Assessor Parcel Number R0491593
Community Details
Overview
- Property has a Home Owners Association
- Sterling Ranch Cab Association, Phone Number (720) 661-9694
- Built by Lennar
- Sterling Ranch Subdivision
Amenities
- Clubhouse
Recreation
- Park
- Trails
Map
Home Values in the Area
Average Home Value in this Area
Tax History
| Year | Tax Paid | Tax Assessment Tax Assessment Total Assessment is a certain percentage of the fair market value that is determined by local assessors to be the total taxable value of land and additions on the property. | Land | Improvement |
|---|---|---|---|---|
| 2024 | $10,887 | $64,650 | $7,630 | $57,020 |
| 2023 | $10,938 | $64,650 | $7,630 | $57,020 |
| 2022 | $7,502 | $43,730 | $5,590 | $38,140 |
| 2021 | $7,657 | $43,730 | $5,590 | $38,140 |
| 2020 | $7,486 | $43,880 | $6,050 | $37,830 |
| 2019 | $3,457 | $20,220 | $20,220 | $0 |
| 2018 | $2,226 | $12,960 | $12,960 | $0 |
| 2017 | $1,609 | $9,720 | $9,720 | $0 |
| 2016 | $0 | $0 | $0 | $0 |
Property History
| Date | Event | Price | List to Sale | Price per Sq Ft | Prior Sale |
|---|---|---|---|---|---|
| 11/15/2025 11/15/25 | Price Changed | $975,000 | -1.0% | $238 / Sq Ft | |
| 10/03/2025 10/03/25 | For Sale | $985,000 | +3.7% | $240 / Sq Ft | |
| 04/23/2024 04/23/24 | Sold | $950,000 | -2.6% | $219 / Sq Ft | View Prior Sale |
| 03/29/2024 03/29/24 | Pending | -- | -- | -- | |
| 03/21/2024 03/21/24 | Price Changed | $975,000 | -0.5% | $224 / Sq Ft | |
| 03/07/2024 03/07/24 | For Sale | $980,000 | -- | $226 / Sq Ft |
Purchase History
| Date | Type | Sale Price | Title Company |
|---|---|---|---|
| Special Warranty Deed | $6,734,000 | Land Title | |
| Warranty Deed | $950,000 | None Listed On Document | |
| Special Warranty Deed | $750,000 | Land Title Guarantee Company | |
| Interfamily Deed Transfer | -- | None Available | |
| Special Warranty Deed | $639,700 | None Available | |
| Special Warranty Deed | $9,230,000 | -- |
Mortgage History
| Date | Status | Loan Amount | Loan Type |
|---|---|---|---|
| Previous Owner | $665,000 | New Conventional | |
| Previous Owner | $596,850 | New Conventional | |
| Previous Owner | $389,700 | New Conventional |
Source: REcolorado®
MLS Number: 4009971
APN: 2229-301-13-006
- 9740 Bennett Peak St
- 8266 Superior Cir
- 9694 Meeker St
- 9380 Bear River St
- 9839 Hilberts Way
- 9532 Taylor River Cir
- 9846 Hilberts Way
- 8376 Basalt Dr
- 9307 Inca Dove Cir
- 7834 Plateau Creek Ln
- 8353 Bijou Creek Ave
- 7934 Slate River St Unit D
- 8387 Bijou Creek Ave
- 7916 Slate River St Unit A
- 8392 Bijou Creek Ave
- 8103 Ralston Creek Ave
- 7889 Yampa River Ave
- 9055 Swan River St
- 8102 Adams Fork Ave
- 9180 Fraser River St
- 7870 Horsebrush Ln
- 8911 Eagle River St
- 8848 Fraser River Lp
- 8734 Middle Frk St
- 8916 Snake River St Unit In-law Suite
- 8826 Yellowcress St
- 8749 Waterton Rd
- 9241 Star Streak Cir
- 8425 Old Ski Run Cir
- 9822 Rosalee Peak St
- 9844 Fairwood St
- 3738 Rosewalk Ct
- 3738 Rosewalk Ct
- 8116 Eagleview Dr
- 7902 Jared Way
- 7736 Halleys Dr
- 7693 Halleys Dr
- 7516 Dawn Dr
- 664 Tiger Lily Way
- 651 Tiger Lily Way






