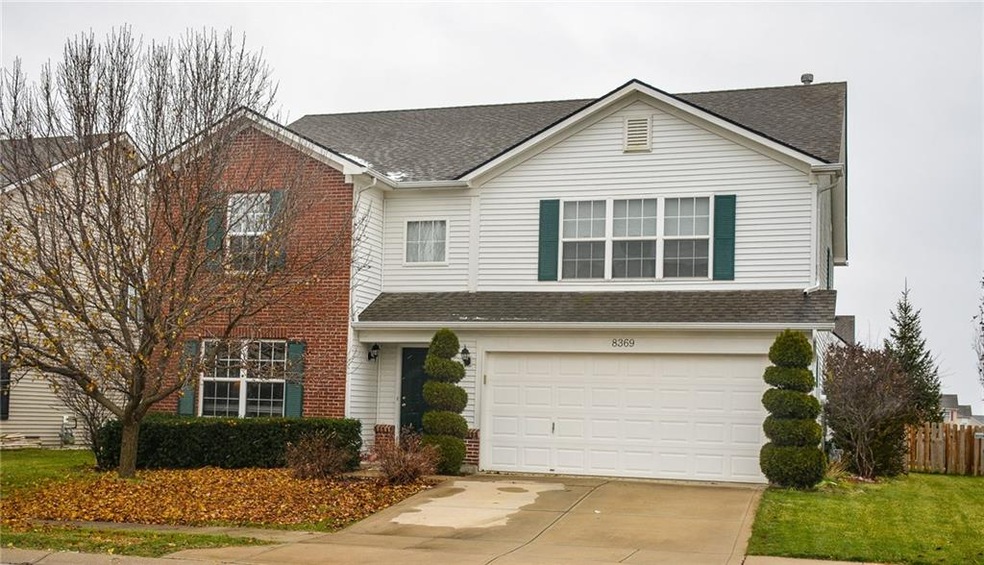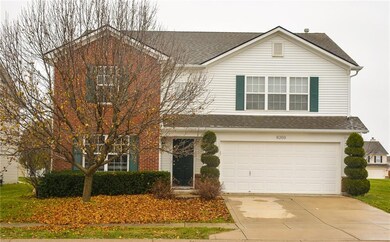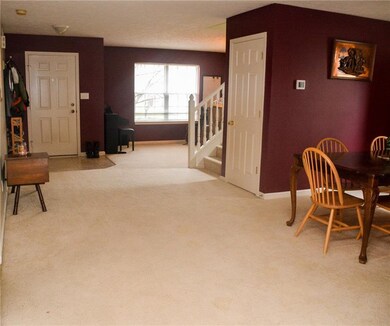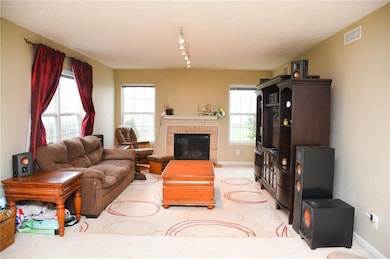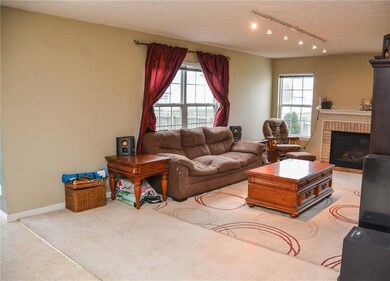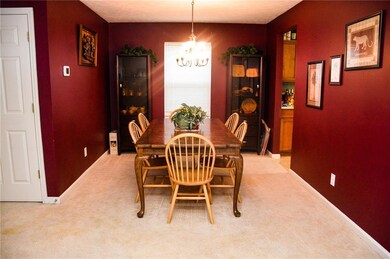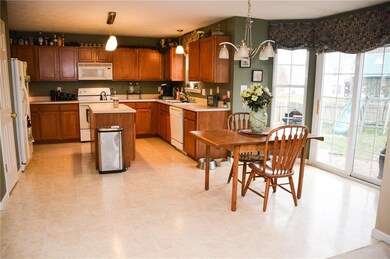
8369 Bluestem Ln Plainfield, IN 46168
Highlights
- Traditional Architecture
- Community Pool
- Formal Dining Room
- Cedar Elementary School Rated A
- Covered patio or porch
- 2 Car Attached Garage
About This Home
As of March 2019Plenty of space, open floor-plan, great neighborhood, awesome school district...this property has it all! The larger of two living spaces flows right into the spacious kitchen, perfect for entertaining. The huge master bedroom is a true oasis, complete with an ensuite featuring a dual vanity! Every bedroom has a great walk-in closet, and plenty of room!
The HOA fee is more than manageable for everything you get in this gorgeous neighborhood packed full of amenities. The back yard, which is the envy of the neighborhood, is full of low maintenance perennials that come to life at various points of the year. This one is a must-see that won't last long!!
Last Agent to Sell the Property
Kristin Schlesinger
Keller Williams Indy Metro W

Last Buyer's Agent
Kellie Ellis
BluPrint Real Estate Group

Home Details
Home Type
- Single Family
Est. Annual Taxes
- $1,518
Year Built
- Built in 2005
Parking
- 2 Car Attached Garage
- Driveway
Home Design
- Traditional Architecture
- Slab Foundation
- Vinyl Construction Material
Interior Spaces
- 2-Story Property
- Woodwork
- Gas Log Fireplace
- Vinyl Clad Windows
- Family Room with Fireplace
- Formal Dining Room
- Attic Access Panel
- Fire and Smoke Detector
- Laundry on main level
Kitchen
- Eat-In Kitchen
- Electric Oven
- Microwave
- Dishwasher
- Disposal
Bedrooms and Bathrooms
- 4 Bedrooms
- Walk-In Closet
Utilities
- Forced Air Heating and Cooling System
- Gas Water Heater
Additional Features
- Covered patio or porch
- 7,200 Sq Ft Lot
Listing and Financial Details
- Assessor Parcel Number 321024103006000031
Community Details
Overview
- Association fees include maintenance, nature area, parkplayground, pool, tennis court(s)
- The Settlement Subdivision
- Property managed by CMS
Recreation
- Community Pool
Ownership History
Purchase Details
Home Financials for this Owner
Home Financials are based on the most recent Mortgage that was taken out on this home.Purchase Details
Home Financials for this Owner
Home Financials are based on the most recent Mortgage that was taken out on this home.Purchase Details
Home Financials for this Owner
Home Financials are based on the most recent Mortgage that was taken out on this home.Map
Similar Homes in the area
Home Values in the Area
Average Home Value in this Area
Purchase History
| Date | Type | Sale Price | Title Company |
|---|---|---|---|
| Warranty Deed | -- | None Available | |
| Warranty Deed | -- | Chicago Title | |
| Warranty Deed | -- | None Available |
Mortgage History
| Date | Status | Loan Amount | Loan Type |
|---|---|---|---|
| Open | $224,000 | New Conventional | |
| Closed | $172,800 | New Conventional | |
| Previous Owner | $159,900 | New Conventional | |
| Previous Owner | $119,850 | New Conventional | |
| Previous Owner | $124,000 | New Conventional | |
| Previous Owner | $121,700 | New Conventional | |
| Previous Owner | $32,500 | Unknown | |
| Previous Owner | $130,400 | New Conventional |
Property History
| Date | Event | Price | Change | Sq Ft Price |
|---|---|---|---|---|
| 03/22/2019 03/22/19 | Sold | $216,000 | -1.8% | $77 / Sq Ft |
| 02/12/2019 02/12/19 | Pending | -- | -- | -- |
| 01/29/2019 01/29/19 | Price Changed | $219,900 | 0.0% | $78 / Sq Ft |
| 01/22/2019 01/22/19 | For Sale | $220,000 | +1.9% | $78 / Sq Ft |
| 01/21/2019 01/21/19 | Off Market | $216,000 | -- | -- |
| 01/14/2019 01/14/19 | Price Changed | $220,000 | -1.1% | $78 / Sq Ft |
| 01/02/2019 01/02/19 | Price Changed | $222,500 | -1.1% | $79 / Sq Ft |
| 12/19/2018 12/19/18 | Price Changed | $225,000 | -2.2% | $80 / Sq Ft |
| 12/14/2018 12/14/18 | Price Changed | $230,000 | -4.2% | $82 / Sq Ft |
| 12/12/2018 12/12/18 | For Sale | $240,000 | +26.4% | $85 / Sq Ft |
| 04/08/2016 04/08/16 | Sold | $189,900 | +0.5% | $67 / Sq Ft |
| 02/27/2016 02/27/16 | Pending | -- | -- | -- |
| 02/22/2016 02/22/16 | For Sale | $189,000 | -- | $67 / Sq Ft |
Tax History
| Year | Tax Paid | Tax Assessment Tax Assessment Total Assessment is a certain percentage of the fair market value that is determined by local assessors to be the total taxable value of land and additions on the property. | Land | Improvement |
|---|---|---|---|---|
| 2024 | $3,271 | $290,700 | $41,400 | $249,300 |
| 2023 | $2,852 | $255,300 | $36,000 | $219,300 |
| 2022 | $2,676 | $238,200 | $33,300 | $204,900 |
| 2021 | $2,306 | $205,300 | $29,900 | $175,400 |
| 2020 | $2,130 | $188,600 | $29,900 | $158,700 |
| 2019 | $2,071 | $181,400 | $28,100 | $153,300 |
| 2018 | $2,030 | $174,300 | $28,100 | $146,200 |
| 2017 | $1,677 | $167,700 | $27,000 | $140,700 |
| 2016 | $1,558 | $155,800 | $27,000 | $128,800 |
| 2014 | $1,517 | $151,700 | $26,000 | $125,700 |
Source: MIBOR Broker Listing Cooperative®
MLS Number: MBR21610662
APN: 32-10-24-103-006.000-031
- 8384 Bluestem Ln
- 2324 Boneset Dr
- 2336 Boneset Dr
- 2416 Foxtail Dr
- 8654 Arailia Dr
- 2406 Ninebark Dr
- 2626 Solidago Dr
- 2599 Liatris Dr
- 2339 Pine Valley Dr
- 2298 Pine Valley Dr
- 2340 Pine Valley Dr
- 2271 Oakmont Dr
- 2249 Oakmont Dr
- 2287 Oakmont Dr
- 8153 Fivespot Ln
- 2268 Oakmont Dr
- 2290 Oakmont Dr
- 2260 Oakmont Dr
- 2254 Oakmont Dr
- 2242 Oakmont Dr
