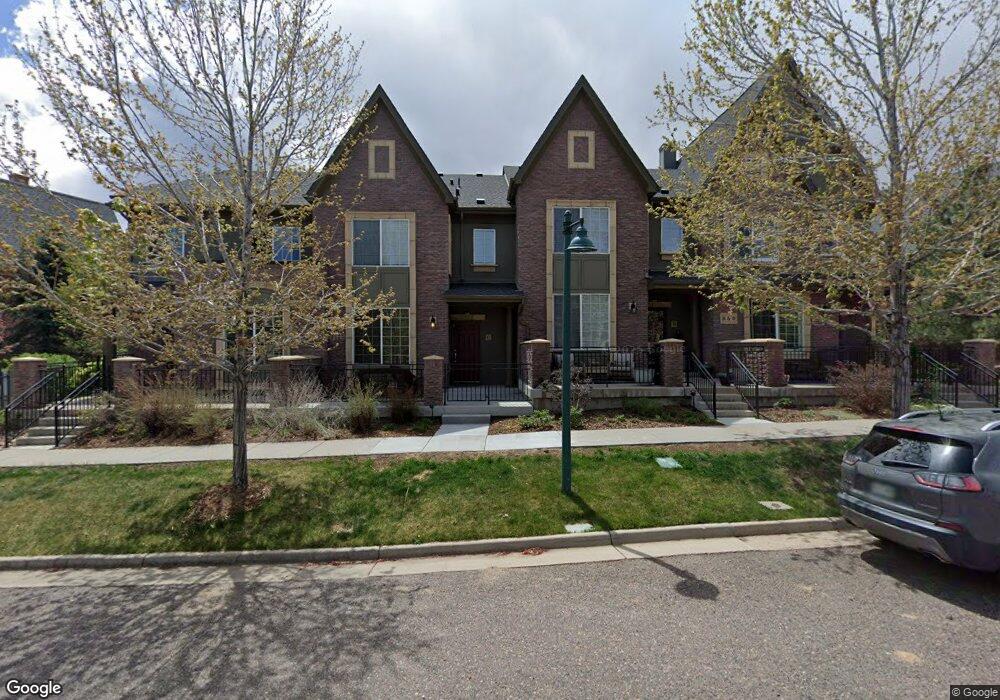860 Bristle Pine Cir Unit C Highlands Ranch, CO 80129
Westridge NeighborhoodEstimated Value: $629,000 - $649,793
3
Beds
3
Baths
2,242
Sq Ft
$285/Sq Ft
Est. Value
About This Home
This home is located at 860 Bristle Pine Cir Unit C, Highlands Ranch, CO 80129 and is currently estimated at $638,448, approximately $284 per square foot. 860 Bristle Pine Cir Unit C is a home located in Douglas County with nearby schools including Eldorado Elementary School, Ranch View Middle School, and Thunderridge High School.
Ownership History
Date
Name
Owned For
Owner Type
Purchase Details
Closed on
Jun 6, 2022
Sold by
Diane Wesley Hogue Trust
Bought by
Lewis Trust
Current Estimated Value
Purchase Details
Closed on
Jul 13, 2018
Sold by
Hull Philip A
Bought by
David Allen Hogue Trust
Home Financials for this Owner
Home Financials are based on the most recent Mortgage that was taken out on this home.
Original Mortgage
$360,000
Interest Rate
4.25%
Mortgage Type
Adjustable Rate Mortgage/ARM
Purchase Details
Closed on
Nov 25, 2014
Sold by
Hubble Tim S
Bought by
Hull Philip A
Purchase Details
Closed on
Nov 1, 2007
Sold by
Shea Homes Lp
Bought by
Hubble Tim S
Home Financials for this Owner
Home Financials are based on the most recent Mortgage that was taken out on this home.
Original Mortgage
$301,131
Interest Rate
6.38%
Mortgage Type
Unknown
Create a Home Valuation Report for This Property
The Home Valuation Report is an in-depth analysis detailing your home's value as well as a comparison with similar homes in the area
Home Values in the Area
Average Home Value in this Area
Purchase History
| Date | Buyer | Sale Price | Title Company |
|---|---|---|---|
| Lewis Trust | $595,000 | None Listed On Document | |
| David Allen Hogue Trust | $470,000 | Fidelity National Title | |
| Hull Philip A | $392,500 | None Available | |
| Hubble Tim S | $376,414 | Fahtco |
Source: Public Records
Mortgage History
| Date | Status | Borrower | Loan Amount |
|---|---|---|---|
| Previous Owner | David Allen Hogue Trust | $360,000 | |
| Previous Owner | Hubble Tim S | $301,131 |
Source: Public Records
Tax History Compared to Growth
Tax History
| Year | Tax Paid | Tax Assessment Tax Assessment Total Assessment is a certain percentage of the fair market value that is determined by local assessors to be the total taxable value of land and additions on the property. | Land | Improvement |
|---|---|---|---|---|
| 2024 | $3,881 | $44,860 | -- | $44,860 |
| 2023 | $3,874 | $44,860 | $0 | $44,860 |
| 2022 | $3,149 | $34,470 | $0 | $34,470 |
| 2021 | $3,275 | $34,470 | $0 | $34,470 |
| 2020 | $3,052 | $32,910 | $1,430 | $31,480 |
| 2019 | $3,064 | $32,910 | $1,430 | $31,480 |
| 2018 | $3,051 | $32,280 | $1,440 | $30,840 |
| 2017 | $2,778 | $32,280 | $1,440 | $30,840 |
Source: Public Records
Map
Nearby Homes
- 900 Elmhurst Dr Unit B
- 781 Rockhurst Dr Unit A
- 9424 Ridgeline Blvd Unit I
- 9496 Elmhurst Ln Unit A
- 601 W Burgundy St Unit B
- 1144 Rockhurst Dr Unit 202
- 1144 Rockhurst Dr Unit 306
- 1221 Braewood Ave
- 681 W Burgundy A St Unit A
- 1325 Carlyle Park Cir
- 1359 Carlyle Park Cir
- 1225 Mulberry Ln
- 274 W Willowick Cir
- 907 Riddlewood Ln
- 1062 Timbervale Trail
- 1104 W Timbervale Trail
- 1086 Thornbury Place
- 9775 Westbury Way
- 9006 Ramblestone St
- 9329 Wolfe St
- 860 Bristle Pine Cir Unit D
- 835 Brookhurst Ave Unit D
- 830 Bristle Pine Cir Unit B
- 835 Brookhurst Ave Unit A
- 830 Bristle Pine Cir Unit A
- 835 Brookhurst Ave Unit B
- 830 Bristle Pine Cir Unit C
- 835 Brookhurst Ave Unit 21B
- 835 Brookhurst Ave Unit C
- 835 Brookhurst Ave Unit 835D
- 900 Bristle Pine Cir Unit D
- 900 Bristle Pine Cir Unit A
- 900 Bristle Pine Cir Unit B
- 900 Bristle Pine Cir Unit C
- 800 Elmhurst Dr Unit A
- 800 Elmhurst Dr Unit B
- 800 Elmhurst Dr Unit C
- 800 Elmhurst Dr Unit D
- 800 Elmhurst Dr
- 800 Elmhurst Dr Unit F
