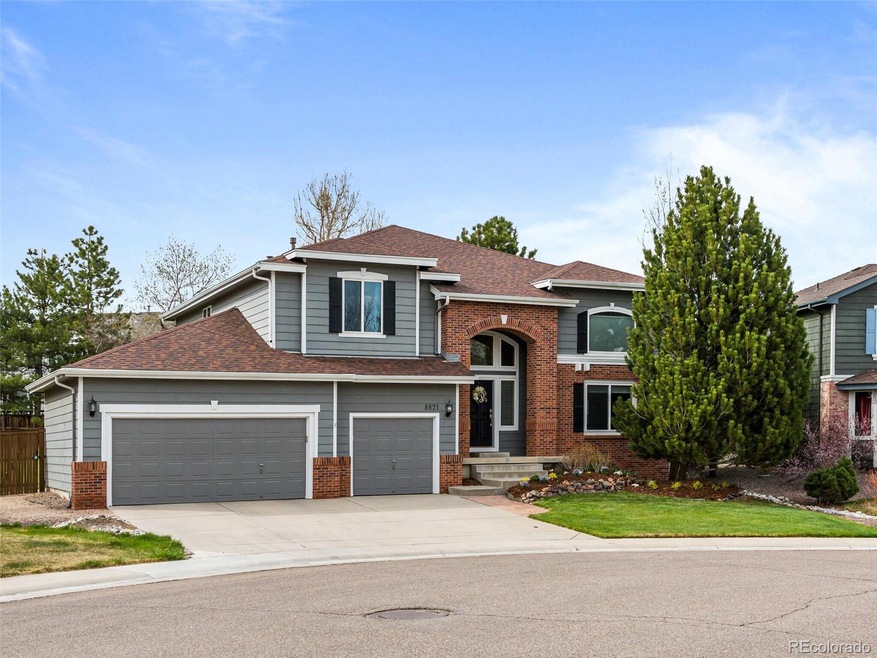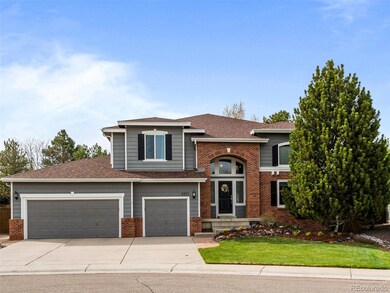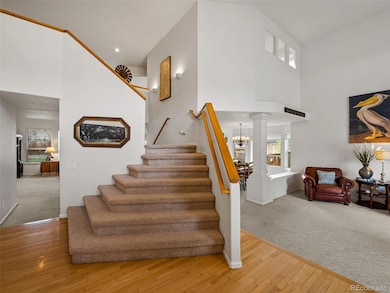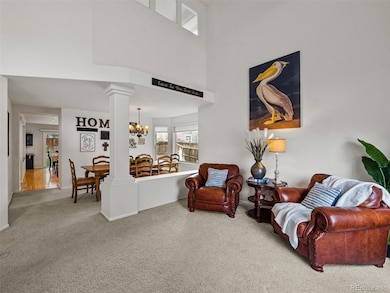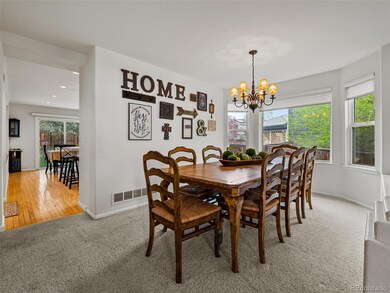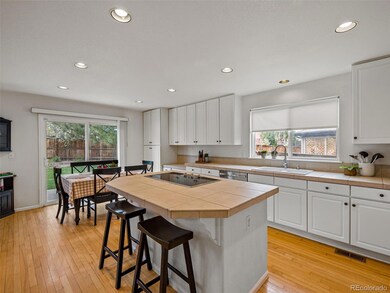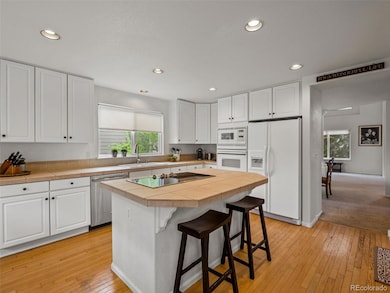
8821 Tuscany Ln Highlands Ranch, CO 80130
Eastridge NeighborhoodEstimated Value: $934,000 - $1,035,000
Highlights
- Fitness Center
- Located in a master-planned community
- Open Floorplan
- Fox Creek Elementary School Rated A-
- 0.31 Acre Lot
- Clubhouse
About This Home
As of May 2022Welcome home to 8821 Tuscany Lane in a beautiful and coveted community minutes from the Links Golf Course! Excellent curb appeal. You'll notice soaring ceilings and rooms flooded with natural light as you enter. The main floor is perfect for entertaining with a formal living and dining room. Large eat-in kitchen with white cabinets opens to the great room with a wood burning fireplace. Office and powder bath also on main floor. Four bedrooms upstairs including the primary bedroom with two closets and a 5 piece bath with brand new flooring and a newer frameless shower. Finished basement with an additional bedroom, 3/4 bathroom with shower, flex space, large open area and TONS of storage. Restore and relax in your HUGE BACK YARD with 13,547 square feet. Affectionately called "the park" by the neighborhood kids! 3 Car Garage. Hail resistant roof shingles, Central Vacuum System, Honeywell HEPA Electronic Air Cleaner and new Dual Speed Motor in the furnace. Radon Mitigation System. Within walking distance to Trails & Parks and a quick drive to the Eastridge Recreation Center, one of four recreation centers for Highlands Ranch Residents.
Last Agent to Sell the Property
RE/MAX Alliance License #100016185 Listed on: 04/29/2022

Home Details
Home Type
- Single Family
Est. Annual Taxes
- $4,002
Year Built
- Built in 1995
Lot Details
- 0.31 Acre Lot
- Cul-De-Sac
- East Facing Home
- Dog Run
- Property is Fully Fenced
- Landscaped
- Level Lot
- Front and Back Yard Sprinklers
- Many Trees
- Private Yard
- Garden
- Grass Covered Lot
- Property is zoned PDU
HOA Fees
- $52 Monthly HOA Fees
Parking
- 3 Car Attached Garage
Home Design
- Traditional Architecture
- Brick Exterior Construction
- Composition Roof
- Wood Siding
- Radon Mitigation System
Interior Spaces
- 2-Story Property
- Open Floorplan
- Central Vacuum
- Furnished or left unfurnished upon request
- High Ceiling
- Ceiling Fan
- Gas Fireplace
- Entrance Foyer
- Family Room with Fireplace
Kitchen
- Eat-In Kitchen
- Self-Cleaning Oven
- Cooktop
- Microwave
- Freezer
- Dishwasher
- Kitchen Island
- Tile Countertops
- Disposal
Flooring
- Wood
- Carpet
Bedrooms and Bathrooms
- 5 Bedrooms
- Walk-In Closet
Finished Basement
- Basement Fills Entire Space Under The House
- Sump Pump
- 1 Bedroom in Basement
Home Security
- Home Security System
- Radon Detector
- Carbon Monoxide Detectors
- Fire and Smoke Detector
Eco-Friendly Details
- Smoke Free Home
Outdoor Features
- Patio
- Fire Pit
- Rain Gutters
Schools
- Fox Creek Elementary School
- Cresthill Middle School
- Highlands Ranch
- School of Choice Available
Utilities
- Forced Air Heating and Cooling System
- Humidifier
- Heating System Uses Natural Gas
- Natural Gas Connected
- High Speed Internet
- Cable TV Available
Listing and Financial Details
- Exclusions: Sellers Personal Possessions, Staging Items, Washer/Dryer
- Assessor Parcel Number R0371354
Community Details
Overview
- Association fees include road maintenance, trash
- Highlands Ranch Community Association, Phone Number (303) 791-2500
- Visit Association Website
- Built by Joyce Homes
- Eastridge Subdivision
- Located in a master-planned community
- The community has rules related to covenants, conditions, and restrictions
- Seasonal Pond
Amenities
- Clubhouse
Recreation
- Tennis Courts
- Community Playground
- Fitness Center
- Community Pool
- Community Spa
- Park
- Trails
Ownership History
Purchase Details
Home Financials for this Owner
Home Financials are based on the most recent Mortgage that was taken out on this home.Purchase Details
Home Financials for this Owner
Home Financials are based on the most recent Mortgage that was taken out on this home.Purchase Details
Home Financials for this Owner
Home Financials are based on the most recent Mortgage that was taken out on this home.Purchase Details
Home Financials for this Owner
Home Financials are based on the most recent Mortgage that was taken out on this home.Purchase Details
Similar Homes in Highlands Ranch, CO
Home Values in the Area
Average Home Value in this Area
Purchase History
| Date | Buyer | Sale Price | Title Company |
|---|---|---|---|
| Martin Joseph R | -- | New Title Company Name | |
| Dwyer Michael | -- | -- | |
| Pecot Michael Warren | $328,900 | Land Title | |
| Cohen Joseph W | $229,333 | Land Title | |
| Joyce Homes Inc | $125,500 | -- |
Mortgage History
| Date | Status | Borrower | Loan Amount |
|---|---|---|---|
| Previous Owner | Pecot Michael Warren | $432,000 | |
| Previous Owner | Pecot Michael Warren | $99,000 | |
| Previous Owner | Pecot Michael Warren | $275,000 | |
| Previous Owner | Pecot Michael Warren | $71,500 | |
| Previous Owner | Pecot Michael Warren | $240,000 | |
| Previous Owner | Cohen Joseph W | $152,000 | |
| Closed | Pecot Michael Warren | $56,000 |
Property History
| Date | Event | Price | Change | Sq Ft Price |
|---|---|---|---|---|
| 05/26/2022 05/26/22 | Sold | $895,000 | 0.0% | $231 / Sq Ft |
| 05/03/2022 05/03/22 | Pending | -- | -- | -- |
| 04/29/2022 04/29/22 | For Sale | $895,000 | -- | $231 / Sq Ft |
Tax History Compared to Growth
Tax History
| Year | Tax Paid | Tax Assessment Tax Assessment Total Assessment is a certain percentage of the fair market value that is determined by local assessors to be the total taxable value of land and additions on the property. | Land | Improvement |
|---|---|---|---|---|
| 2024 | $5,505 | $62,100 | $12,810 | $49,290 |
| 2023 | $5,495 | $62,100 | $12,810 | $49,290 |
| 2022 | $3,848 | $42,120 | $8,590 | $33,530 |
| 2021 | $4,002 | $42,120 | $8,590 | $33,530 |
| 2020 | $3,736 | $40,280 | $8,330 | $31,950 |
| 2019 | $3,750 | $40,280 | $8,330 | $31,950 |
| 2018 | $3,355 | $35,500 | $7,170 | $28,330 |
| 2017 | $3,055 | $35,500 | $7,170 | $28,330 |
| 2016 | $3,001 | $34,230 | $8,220 | $26,010 |
| 2015 | $3,066 | $34,230 | $8,220 | $26,010 |
| 2014 | $2,922 | $30,130 | $5,330 | $24,800 |
Agents Affiliated with this Home
-
Jennifer Routon

Seller's Agent in 2022
Jennifer Routon
RE/MAX
(720) 323-1100
2 in this area
64 Total Sales
-
Jesse Sehlmeyer

Buyer's Agent in 2022
Jesse Sehlmeyer
Vintage Homes of Denver, Inc.
1 in this area
105 Total Sales
Map
Source: REcolorado®
MLS Number: 6614856
APN: 2231-064-16-022
- 8807 Tuscany Ln
- 8652 Aberdeen Cir
- 8806 Tuscany Ln
- 4927 Greenwich Way
- 8766 Cresthill Ln
- 8657 Aberdeen Cir
- 8951 Greenwich St
- 8922 Tuscany Ln
- 33 Canongate Ln
- 5204 Shetland Ct
- 4604 Copeland Cir Unit 101
- 4630 Copeland Cir Unit 102
- 4680 Copeland Loop Unit 204
- 4605 Copeland Loop Unit 103
- 4708 Rock Pipit Ct
- 4538 Copeland Loop Unit 202
- 5322 Shetland Ct
- 4730 Copeland Cir Unit 204
- 4730 Copeland Cir Unit 203
- 9161 Weeping Willow Ct
- 8821 Tuscany Ln
- 8831 Tuscany Ln
- 8811 Tuscany Ln
- 8756 Aberdeen Cir
- 8758 Aberdeen Cir
- 8754 Aberdeen Cir
- 8841 Tuscany Ln
- 8752 Aberdeen Cir
- 8842 Tuscany Ln
- 8832 Tuscany Ln
- 8650 Aberdeen Cir
- 8851 Tuscany Ln
- 8750 Aberdeen Cir
- 8802 Greenwich St
- 8801 Tuscany Ln
- 8801 Greenwich St
- 8753 Aberdeen Cir
- 8755 Aberdeen Cir
- 8822 Tuscany Ln
- 8748 Aberdeen Cir
