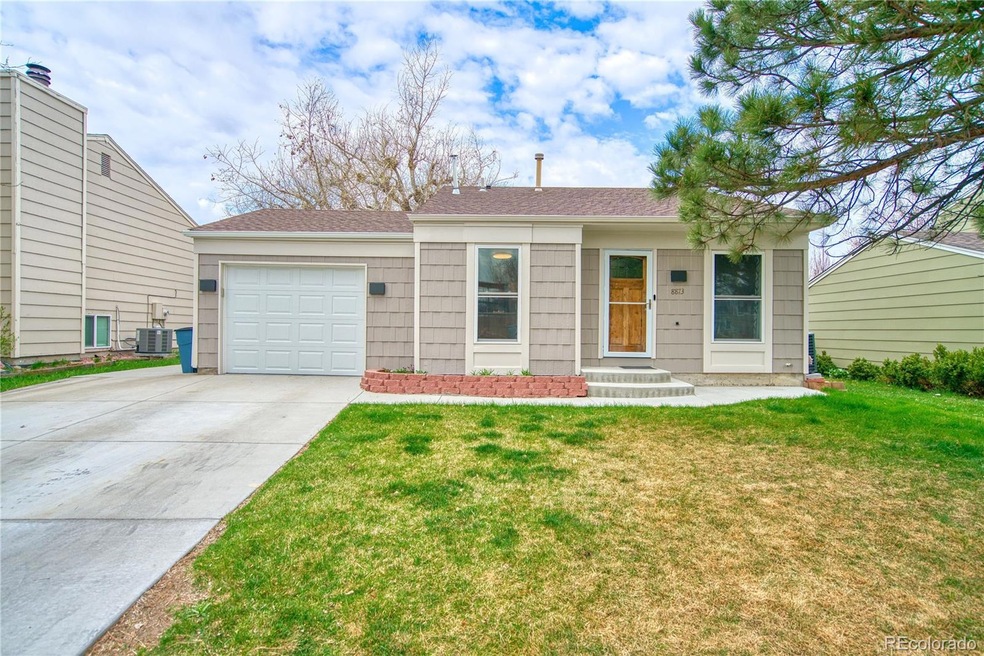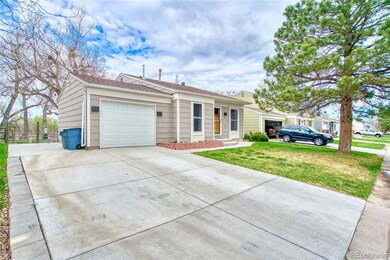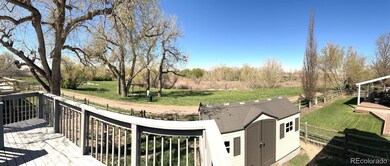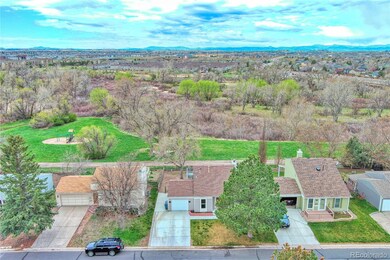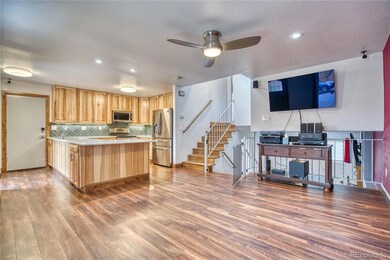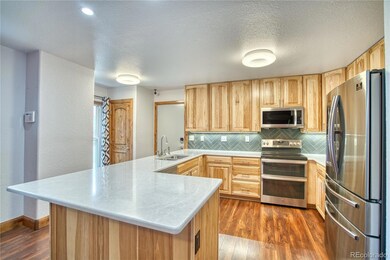LOCATION! LOCATION! LOCATION! Backs to Cherry Creek Trail! Showings Start 5/10/24. Welcome home to this extensively remodeled 2 bedroom, 2 bath home, located in quiet Cottonwood Subdivision, with NO HOA!, and in the desirable Douglas County School District. . Featuring all stainless steel kitchen appliances including a beautiful 4 door refrigerator, double oven range, microwave, dishwasher. Has hickory cabinets with spice rack drawer, cookie sheet drawer, pull-out shelves, quiet close doors and drawers, toe kick drawer, blind corner base cabinet, under cabinet lighting, herringbone pattern tile backsplash, quartz countertops, and appliance pantry. Upper level master bedroom has a generous walk-in closet with barn door access. Enjoy the breakfast bar for coffee in the morning and step out from the master onto the deck overlooking the Cherry Creek Trail greenbelt! Lower level features a family room with wood burning fireplace and office/2nd bedroom (non conforming) with half bath. Insulated attached garage with insulated overhead door, insulated steel man doors, cabinets with under cabinet lighting, workbench, LED ceiling light fixtures. Property also has an 8x15 Shed with solar lighting. Situated in Cottonwood, you are just minutes to vibrant Historic Downtown Parker. The perfect blend of convenience and comfort awaits you with close proximity to a variety of shopping and dining options. EZ access to E470, DIA, DTC, 25, Downtown Denver, Parker Rec Center, Southlands Mall, Park Meadows Mall, Outlets at Castle Rock, every type restaurant you can imagine, Lifetime Fitness, King Soopers, Costco, Boondocks, Sportsman's Warehouse, and Trader Joe's. Best of all, it is just steps away from the Cherry Creek Trail system and community parks. Great for morning walks, bike rides, walking the dog, or watching the abundant wildlife (deer, fox, coyotes, golden finch, hummingbirds) right from the deck or backyard.

