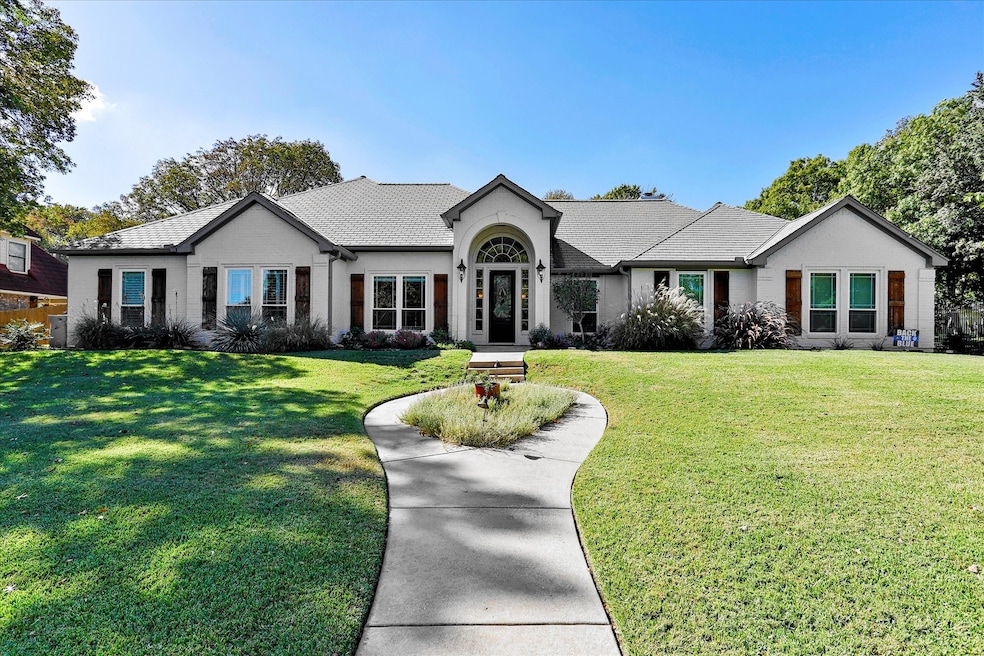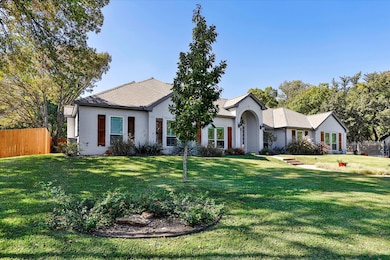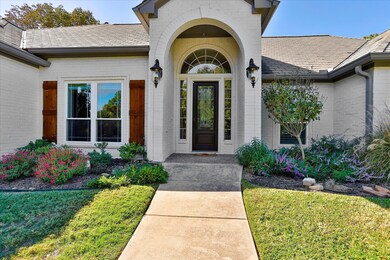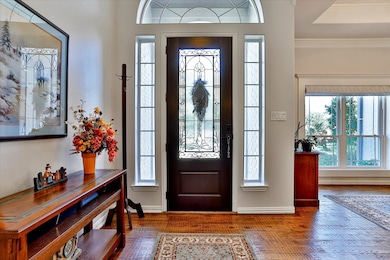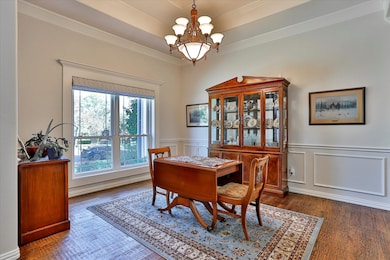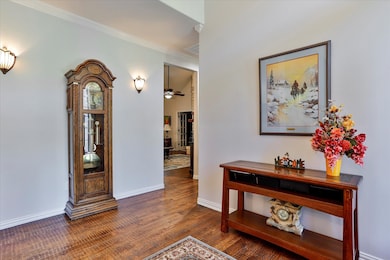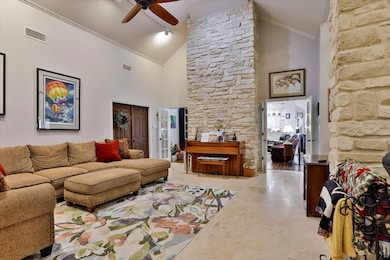
8921 Crest Wood Dr Fort Worth, TX 76179
Eagle Mountain NeighborhoodEstimated payment $4,957/month
Highlights
- Popular Property
- Parking available for a boat
- 0.45 Acre Lot
- Eagle Mountain Elementary School Rated A-
- In Ground Pool
- Open Floorplan
About This Home
Welcome to 8921 Crest Wood Dr- a beautifully updated 3-bedroom, 3-bathroom home in the gated community of Crest Point Addition. Enjoy serene lake views and your own private backyard oasis, complete with a fully resurfaced pool featuring new plaster and tile (2025), plus a cozy fire pit seating area for year-round outdoor enjoyment. Thoughtfully renovated in 2020, this home offers both style and function. Inside and out, you’ll find fresh, neutral paint tones that create a warm and inviting atmosphere. The kitchen is built for entertaining, with double ovens, an induction cooktop, and a warming drawer—perfect for the holidays. The spa-like primary suite offers the ideal retreat after a long day. Additional upgrades include a new HVAC system (2021), all new windows (2024), and a new pool pump (2021). You'll also enjoy the benefit of no city taxes, helping reduce your long-term expenses. With an oversized secondary living room and extended parking for a boat or RV, there’s plenty of space to host and relax. This move-in-ready home truly has it all. KitchenAid refrigerator will convey with the home. Don’t miss this move-in-ready gem that truly has it all!
Listing Agent
Relo Radar Brokerage Phone: 817-774-9077 License #0800458 Listed on: 07/18/2025
Home Details
Home Type
- Single Family
Est. Annual Taxes
- $12,462
Year Built
- Built in 1997
Lot Details
- 0.45 Acre Lot
- Wood Fence
- Landscaped
- Sprinkler System
- Back Yard
HOA Fees
- $46 Monthly HOA Fees
Parking
- 2 Car Attached Garage
- Side Facing Garage
- Parking available for a boat
- RV Access or Parking
Home Design
- Brick Exterior Construction
- Shingle Roof
- Composition Roof
Interior Spaces
- 3,441 Sq Ft Home
- 1-Story Property
- Open Floorplan
- Built-In Features
- Vaulted Ceiling
- Ceiling Fan
- Wood Burning Fireplace
- Living Room with Fireplace
- Fire and Smoke Detector
Kitchen
- Double Oven
- Electric Cooktop
- Warming Drawer
- Microwave
- Dishwasher
- Kitchen Island
- Granite Countertops
- Disposal
Flooring
- Wood
- Ceramic Tile
Bedrooms and Bathrooms
- 3 Bedrooms
- Walk-In Closet
Outdoor Features
- In Ground Pool
- Covered patio or porch
- Fire Pit
- Rain Gutters
Schools
- Eagle Mountain Elementary School
- Boswell High School
Utilities
- Central Heating and Cooling System
- Vented Exhaust Fan
- Underground Utilities
- High Speed Internet
- Cable TV Available
Community Details
- Association fees include maintenance structure
- Crest Point Association
- Crest Point Add Subdivision
Listing and Financial Details
- Legal Lot and Block 3 / 2
- Assessor Parcel Number 00657034
Map
Home Values in the Area
Average Home Value in this Area
Tax History
| Year | Tax Paid | Tax Assessment Tax Assessment Total Assessment is a certain percentage of the fair market value that is determined by local assessors to be the total taxable value of land and additions on the property. | Land | Improvement |
|---|---|---|---|---|
| 2024 | $7,201 | $865,018 | $150,000 | $715,018 |
| 2023 | $9,877 | $607,632 | $100,000 | $507,632 |
| 2022 | $10,299 | $485,771 | $100,000 | $385,771 |
| 2021 | $10,705 | $487,559 | $100,000 | $387,559 |
| 2020 | $9,975 | $449,900 | $100,000 | $349,900 |
| 2019 | $9,102 | $407,000 | $17,984 | $389,016 |
| 2018 | $8,538 | $399,000 | $17,984 | $381,016 |
| 2017 | $9,268 | $409,000 | $55,000 | $354,000 |
| 2016 | $7,984 | $412,938 | $55,000 | $357,938 |
| 2015 | $7,076 | $320,300 | $55,000 | $265,300 |
| 2014 | $7,076 | $320,300 | $55,000 | $265,300 |
Property History
| Date | Event | Price | Change | Sq Ft Price |
|---|---|---|---|---|
| 07/18/2025 07/18/25 | For Sale | $699,000 | +41.2% | $203 / Sq Ft |
| 10/29/2020 10/29/20 | Sold | -- | -- | -- |
| 09/30/2020 09/30/20 | Pending | -- | -- | -- |
| 09/30/2020 09/30/20 | For Sale | $495,000 | 0.0% | $143 / Sq Ft |
| 09/29/2020 09/29/20 | Off Market | -- | -- | -- |
| 09/24/2020 09/24/20 | For Sale | $495,000 | +6.5% | $143 / Sq Ft |
| 04/05/2019 04/05/19 | Sold | -- | -- | -- |
| 02/20/2019 02/20/19 | Pending | -- | -- | -- |
| 01/31/2019 01/31/19 | For Sale | $465,000 | -- | $126 / Sq Ft |
Purchase History
| Date | Type | Sale Price | Title Company |
|---|---|---|---|
| Vendors Lien | -- | Rattikin Title Co | |
| Vendors Lien | -- | Rtc | |
| Vendors Lien | -- | Multiple | |
| Trustee Deed | $277,514 | None Available |
Mortgage History
| Date | Status | Loan Amount | Loan Type |
|---|---|---|---|
| Open | $404,910 | Purchase Money Mortgage | |
| Previous Owner | $423,530 | VA | |
| Previous Owner | $226,000 | New Conventional | |
| Previous Owner | $49,500 | Credit Line Revolving | |
| Previous Owner | $241,200 | Fannie Mae Freddie Mac |
Similar Homes in the area
Source: North Texas Real Estate Information Systems (NTREIS)
MLS Number: 21001960
APN: 00657034
- 8917 Crest Wood Dr
- 8921 Crest Ridge Dr
- 4555 Herring Dr
- 8960 Dickson Rd
- 8935 Dickson Rd Unit A1
- 9007 Dickson Rd
- 8887 Random Rd
- 8808 Royal Harbor Ct
- 21 Harbour Point Cir
- 8917 Random Rd
- 8809 Random Rd
- 7804 Skylake Dr
- 7845 Skylake Dr
- 8508 Landing Way Ct
- 8804 Crosswind Dr
- 4 Units Thorncrown Ln
- 9525 Thorncrown Ln
- 9568 Houston Hill Rd
- 9553 Thorncrown Ln
- 7909 Woodharbor Dr
- 7905 Skylake Dr
- 9536 Thorncrown Ln
- 9568 Houston Hill Rd
- 9553 Thorncrown Ln
- 10004 Plumfield Dr
- 9612 Sullivan Ln
- 9709 Thorncrown Ln
- 7625 Quail Ridge St
- 8341 Crosswind Dr
- 9061 Quarry Hill Ct
- 7304 Vista Cliff Dr
- 7213 Mantle Ridge Dr
- 8434 Golf Club Cir
- 9999 Boat Club Rd Unit 107
- 9999 Boat Club Rd Unit 409
- 7173 9th Hole Dr
- 7137 9th Hole Dr
- 8301 Boat Club Rd
- 7100 Brekenridge Dr
- 6300 Blacksmith Ave
