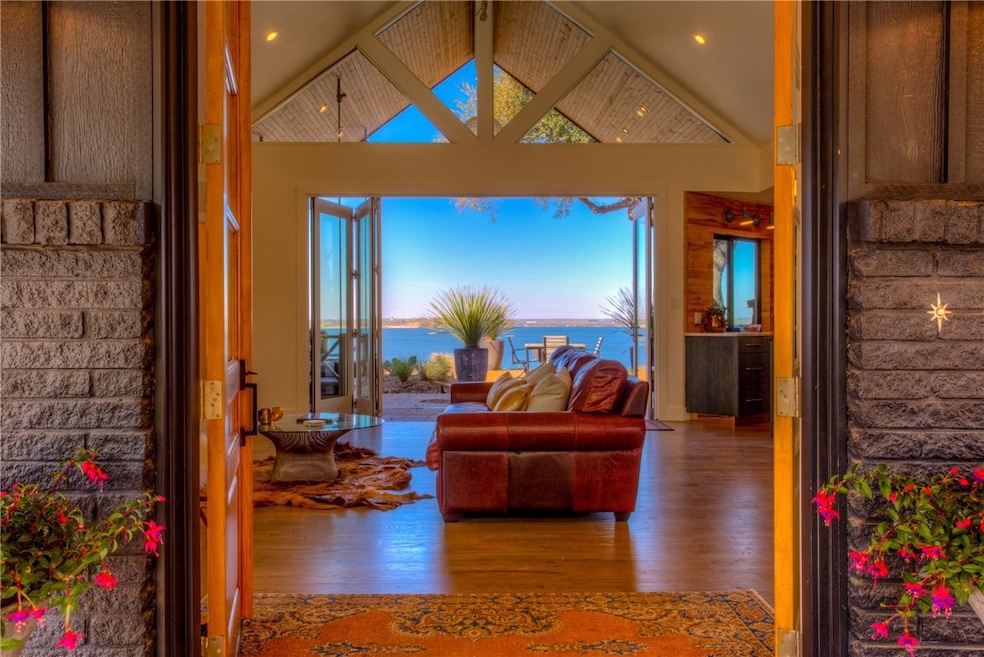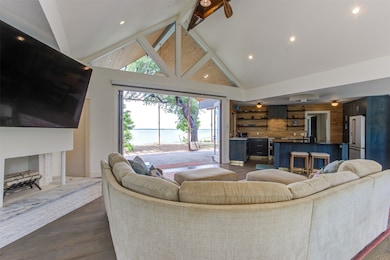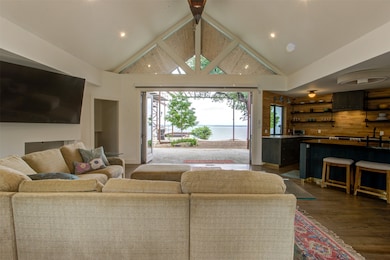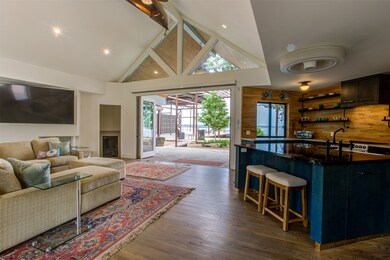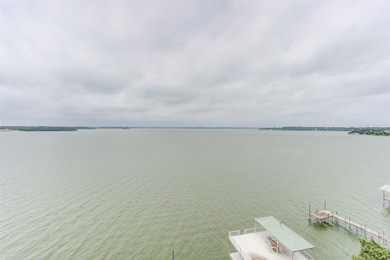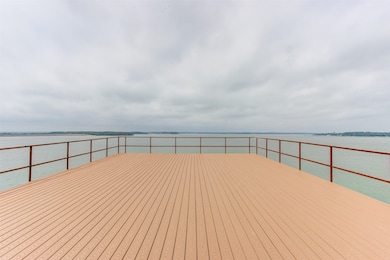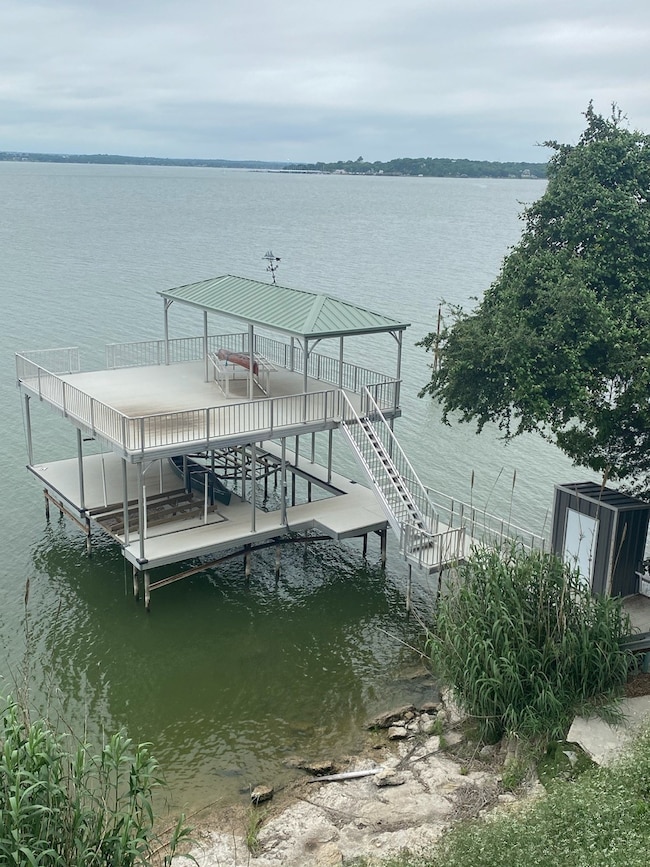
9007 Dickson Rd Fort Worth, TX 76179
Eagle Mountain NeighborhoodEstimated payment $11,451/month
Highlights
- Lake Front
- Parking available for a boat
- 0.51 Acre Lot
- Eagle Mountain Elementary School Rated A-
- Built-In Refrigerator
- Deck
About This Home
Come Enjoy 'DAYDREAMING and LEAVE TOMORROW BEHIND'! Dickson Road has the most spectacular views on the lake. The street has no Fort Worth regulations, so finish out the property as you desire. This home is the only Eagle Mountain Lake property to ever be on national TV's- HGTV show 4.5 years ago. This minimum 3 beds,2.5 baths was also an annual 'nesting spot' for the 'EAGLES' in late 70's and early 80's. HGTV's creativity is in all areas. Let the pictures show you. No wonder this is a 'PEACEFUL EASY FEELING' vibe presented by EML. The dock is in the top 5% deepest docks on EML. The owner has created an extra frame work for the next buyer to complete for a one of a kind on EML. Call me so I can discuss this creative layout. Top deck is the highest point on EML. There is a new tram and a newer 2 story dock with one of the deeper dock depths on the lake. Primary Bedroom suite provides the Ultimate 'BED, BATH and BEYOND' experience. Put up a couple of hammocks and 'TAKE IT EASY' or 'TAKE IT TO THE LIMIT' as you will 'WANT TO STAY AND PUT ON A DAY AND WEAR IT UNTIL THE NIGHT COMES'. COME DRINK IN THE WATER VIEWS!!!
Listing Agent
Helen Painter Group, REALTORS Brokerage Phone: 817-923-7321 License #0684952 Listed on: 05/01/2024
Co-Listing Agent
Helen Painter Group, REALTORS Brokerage Phone: 817-923-7321 License #0746675
Home Details
Home Type
- Single Family
Est. Annual Taxes
- $12,795
Year Built
- Built in 1968
Lot Details
- 0.51 Acre Lot
- Lot Dimensions are 51x41x170x109x198
- Lake Front
- Gated Home
- Aluminum or Metal Fence
- Landscaped
- Sprinkler System
- Few Trees
- Back Yard
Home Design
- Traditional Architecture
- Brick Exterior Construction
- Pillar, Post or Pier Foundation
- Composition Roof
Interior Spaces
- 2,350 Sq Ft Home
- 2-Story Property
- Vaulted Ceiling
- Ceiling Fan
- Wood Burning Fireplace
- ENERGY STAR Qualified Windows
Kitchen
- Electric Oven
- Electric Cooktop
- Microwave
- Built-In Refrigerator
- Dishwasher
- Disposal
Flooring
- Wood
- Laminate
- Ceramic Tile
Bedrooms and Bathrooms
- 3 Bedrooms
Parking
- 2 Carport Spaces
- Circular Driveway
- Parking available for a boat
- RV Access or Parking
Eco-Friendly Details
- Energy-Efficient Appliances
Outdoor Features
- Balcony
- Deck
- Covered patio or porch
- Outdoor Storage
Schools
- Eaglemount Elementary School
- Boswell High School
Utilities
- Central Heating and Cooling System
- Electric Water Heater
- High Speed Internet
- Cable TV Available
Community Details
- M. Garcia Survey Abs #564 Subdivision
Listing and Financial Details
- Assessor Parcel Number 03893723
Map
Home Values in the Area
Average Home Value in this Area
Tax History
| Year | Tax Paid | Tax Assessment Tax Assessment Total Assessment is a certain percentage of the fair market value that is determined by local assessors to be the total taxable value of land and additions on the property. | Land | Improvement |
|---|---|---|---|---|
| 2024 | $20,824 | $1,124,858 | $441,300 | $683,558 |
| 2023 | $20,824 | $1,126,602 | $441,300 | $685,302 |
| 2022 | $20,253 | $955,271 | $500,000 | $455,271 |
| 2021 | $13,164 | $599,584 | $500,000 | $99,584 |
| 2020 | $13,244 | $597,315 | $500,000 | $97,315 |
| 2019 | $12,339 | $551,749 | $500,000 | $51,749 |
| 2018 | $8,113 | $572,131 | $500,000 | $72,131 |
| 2017 | $13,886 | $612,809 | $500,000 | $112,809 |
| 2016 | $14,167 | $635,912 | $500,000 | $135,912 |
| 2015 | $8,092 | $623,500 | $500,000 | $123,500 |
| 2014 | $8,092 | $623,500 | $500,000 | $123,500 |
Property History
| Date | Event | Price | Change | Sq Ft Price |
|---|---|---|---|---|
| 07/01/2025 07/01/25 | Price Changed | $1,875,000 | -27.9% | $798 / Sq Ft |
| 05/01/2024 05/01/24 | For Sale | $2,599,000 | +126.0% | $1,106 / Sq Ft |
| 02/18/2020 02/18/20 | Sold | -- | -- | -- |
| 01/28/2020 01/28/20 | Pending | -- | -- | -- |
| 03/25/2019 03/25/19 | For Sale | $1,150,000 | +142.1% | $489 / Sq Ft |
| 05/31/2018 05/31/18 | Sold | -- | -- | -- |
| 04/20/2018 04/20/18 | Pending | -- | -- | -- |
| 03/26/2018 03/26/18 | For Sale | $475,000 | -- | $261 / Sq Ft |
Purchase History
| Date | Type | Sale Price | Title Company |
|---|---|---|---|
| Warranty Deed | -- | None Available | |
| Vendors Lien | -- | Rattiking Title Co |
Mortgage History
| Date | Status | Loan Amount | Loan Type |
|---|---|---|---|
| Previous Owner | $634,850 | New Conventional | |
| Previous Owner | $606,750 | Construction | |
| Previous Owner | $330,000 | Commercial | |
| Previous Owner | $175,000 | Credit Line Revolving |
Similar Homes in the area
Source: North Texas Real Estate Information Systems (NTREIS)
MLS Number: 20601501
APN: 03893723
- 8960 Dickson Rd
- 8935 Dickson Rd Unit A1
- 4555 Herring Dr
- 8921 Crest Ridge Dr
- 8917 Crest Wood Dr
- 8921 Crest Wood Dr
- 9568 Houston Hill Rd
- 8887 Random Rd
- 8808 Royal Harbor Ct
- 21 Harbour Point Cir
- 9625 Lechner Rd
- 8809 Random Rd
- 8917 Random Rd
- 7845 Skylake Dr
- 4 Units Thorncrown Ln
- 7804 Skylake Dr
- 7909 Woodharbor Dr
- 9525 Thorncrown Ln
- 8508 Landing Way Ct
- 8804 Crosswind Dr
- 9568 Houston Hill Rd
- 7905 Skylake Dr
- 9536 Thorncrown Ln
- 9553 Thorncrown Ln
- 9612 Sullivan Ln
- 9709 Thorncrown Ln
- 10004 Plumfield Dr
- 7625 Quail Ridge St
- 8341 Crosswind Dr
- 9061 Quarry Hill Ct
- 9999 Boat Club Rd Unit 107
- 9999 Boat Club Rd Unit 409
- 7213 Mantle Ridge Dr
- 7304 Vista Cliff Dr
- 8434 Golf Club Cir
- 7149 9th Hole Dr
- 7137 9th Hole Dr
- 7100 Brekenridge Dr
- 8301 Boat Club Rd
- 6925 Cattle Dr
