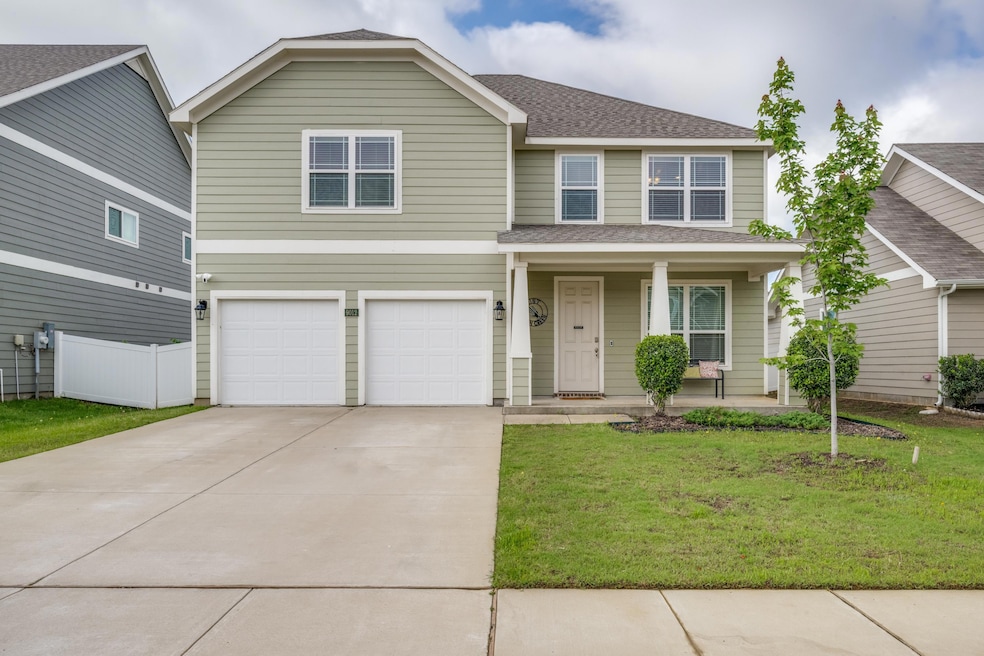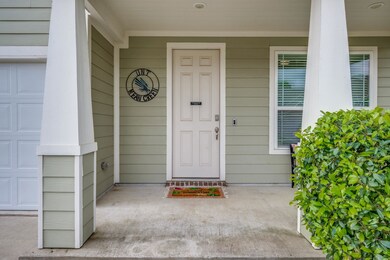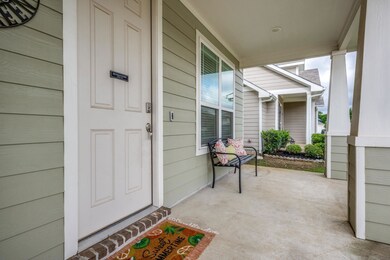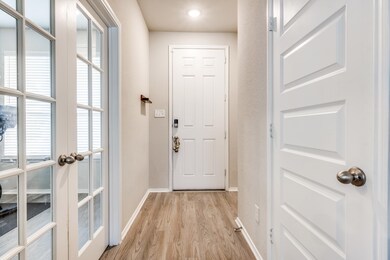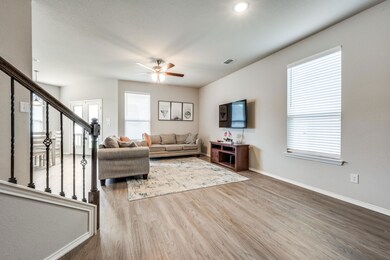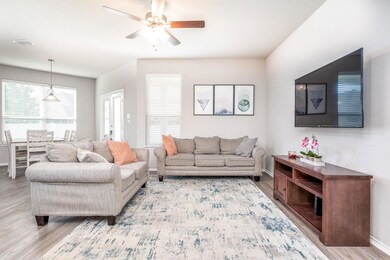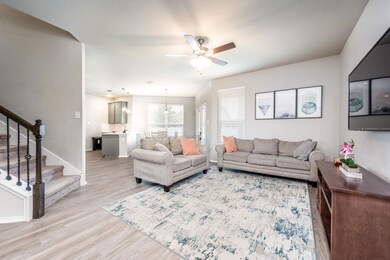
9012 Huxley Dr Providence Village, TX 76227
Estimated payment $2,677/month
Highlights
- Craftsman Architecture
- Covered patio or porch
- Tile Flooring
- Finished Attic
- Recessed Lighting
- Landscaped
About This Home
Move-In Ready Home in The Landing at Providence Village! Don't miss this opportunity to own a beautifully maintained home in the heart of Aubrey! Located in the desirable community of The Landing at Providence Village, this 3-bedroom home features a spacious bonus room, 2.5 baths, and a dedicated office with French doors perfect for working from home. Enjoy upgraded luxury vinyl plank flooring throughout the main floor, 42" kitchen cabinets, and an oversized laundry and storage area. Relax on the covered front porch and take advantage of the fully irrigated front and back yards. Conveniently located near dining, shopping, schools, and major highways, this home offers the perfect blend of comfort and accessibility. Priced to sell, schedule your showing today!
Home Details
Home Type
- Single Family
Est. Annual Taxes
- $7,556
Year Built
- Built in 2020
Lot Details
- 6,055 Sq Ft Lot
- Lot Dimensions are 110'x55'
- Fenced
- Landscaped
HOA Fees
- $31 Monthly HOA Fees
Parking
- 2 Car Attached Garage
Home Design
- Craftsman Architecture
- Slab Foundation
- Composition Roof
Interior Spaces
- 2,557 Sq Ft Home
- 2-Story Property
- Ceiling Fan
- Recessed Lighting
- Fire and Smoke Detector
Kitchen
- Electric Range
- Microwave
- Dishwasher
Flooring
- Carpet
- Tile
- Vinyl
Bedrooms and Bathrooms
- 3 Bedrooms
Attic
- Attic Fan
- Finished Attic
Outdoor Features
- Covered patio or porch
Utilities
- Central Heating and Cooling System
- Municipal Utilities District Water
Community Details
- Association fees include maintenance structure
- Out Of Area Subdivision
Listing and Financial Details
- Assessor Parcel Number 726801
Map
Home Values in the Area
Average Home Value in this Area
Tax History
| Year | Tax Paid | Tax Assessment Tax Assessment Total Assessment is a certain percentage of the fair market value that is determined by local assessors to be the total taxable value of land and additions on the property. | Land | Improvement |
|---|---|---|---|---|
| 2024 | $7,556 | $393,017 | $93,775 | $299,242 |
| 2023 | $6,112 | $424,625 | $93,775 | $330,850 |
| 2022 | $7,767 | $343,288 | $65,038 | $278,250 |
| 2021 | $6,073 | $242,359 | $52,030 | $190,329 |
| 2020 | $1,007 | $39,023 | $39,023 | $0 |
| 2019 | $1,021 | $39,023 | $39,023 | $0 |
| 2018 | $1,007 | $39,023 | $39,023 | $0 |
Property History
| Date | Event | Price | Change | Sq Ft Price |
|---|---|---|---|---|
| 06/10/2025 06/10/25 | Price Changed | $364,000 | -1.6% | $142 / Sq Ft |
| 05/19/2025 05/19/25 | For Sale | $369,999 | +15.8% | $145 / Sq Ft |
| 03/05/2021 03/05/21 | Sold | -- | -- | -- |
| 02/06/2021 02/06/21 | Pending | -- | -- | -- |
| 02/06/2021 02/06/21 | Price Changed | $319,450 | +0.9% | $125 / Sq Ft |
| 02/02/2021 02/02/21 | Price Changed | $316,450 | +1.1% | $124 / Sq Ft |
| 01/24/2021 01/24/21 | Price Changed | $313,026 | +2.3% | $122 / Sq Ft |
| 01/22/2021 01/22/21 | Price Changed | $305,991 | -0.3% | $120 / Sq Ft |
| 01/14/2021 01/14/21 | Price Changed | $306,991 | -0.8% | $120 / Sq Ft |
| 12/09/2020 12/09/20 | Price Changed | $309,415 | +0.7% | $121 / Sq Ft |
| 11/11/2020 11/11/20 | Price Changed | $307,415 | +0.3% | $120 / Sq Ft |
| 11/03/2020 11/03/20 | Price Changed | $306,415 | +0.3% | $120 / Sq Ft |
| 10/14/2020 10/14/20 | Price Changed | $305,415 | +0.3% | $119 / Sq Ft |
| 10/03/2020 10/03/20 | For Sale | $304,415 | -- | $119 / Sq Ft |
Purchase History
| Date | Type | Sale Price | Title Company |
|---|---|---|---|
| Vendors Lien | -- | Stewart Title | |
| Special Warranty Deed | -- | Stewart Title |
Mortgage History
| Date | Status | Loan Amount | Loan Type |
|---|---|---|---|
| Open | $309,867 | New Conventional |
Similar Homes in the area
Source: Highland Lakes Association of REALTORS®
MLS Number: HLM173409
APN: R726801
- 9004 Huxley Dr
- 9001 Gano Dr
- 9036 Greene Dr
- 1712 Intervale Rd
- 9012 Nathaniel Dr
- 9108 Nathaniel Dr
- 1804 Dr Sanders Rd
- 1901 Rodgers Ln
- 1628 Hinckley Ave
- 9032 Eagle Dr
- 9104 Eagle Dr
- 9105 Eagle Dr
- 2021 Prospect Ln
- 9020 Cape Cod Blvd
- 9104 Cape Cod Blvd
- 9220 Masse Ct
- 1632 Degnen Ln
- 8998 Delway Dr
- 9104 Waterman Dr
- 9104 Westminster
- 9001 Gano Dr
- 9109 Nathaniel Dr
- 1605 Angel Ln
- 2036 Oak Grove Ln
- 1905 Hartwell Ct
- 2100 Dewitt Ln
- 1910 Alamandine Ave
- 5916 Hopkins Dr
- 1785 Alamandine Ave
- 5924 Hopkins Dr
- 9910 Wethers Field Cir
- 5933 Revere Dr
- 2364 Opaline Dr
- 9801 Cedarcrest Dr
- 2277 Obsidian Dr
- 4701 Ironstone Rd
- 2452 Opaline Dr
- 2337 Larimar Dr
- 2445 Larimar Dr
- 1510 Alamandine Ave
