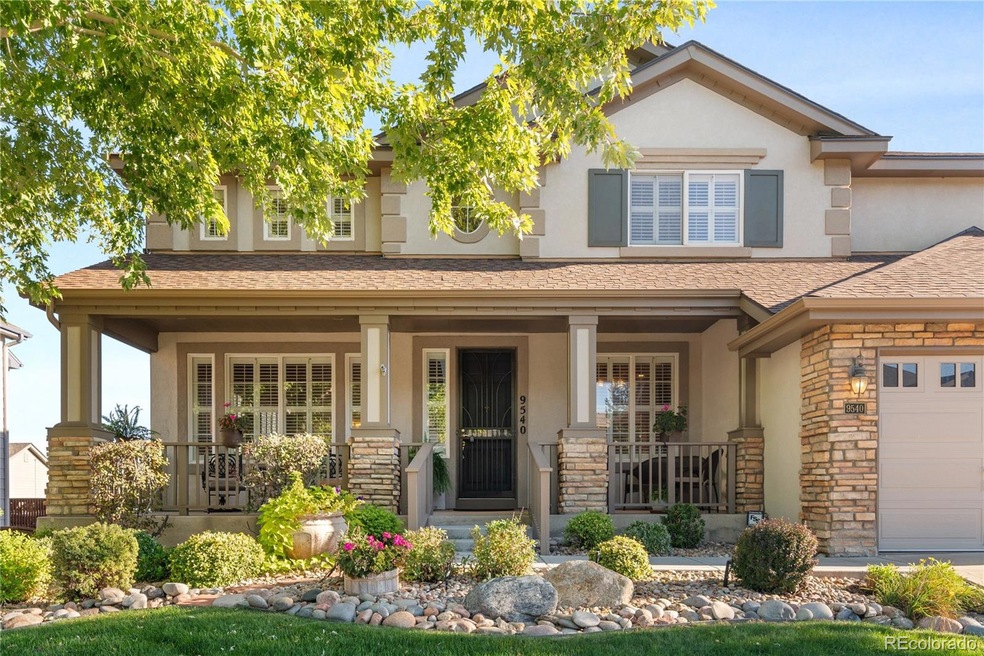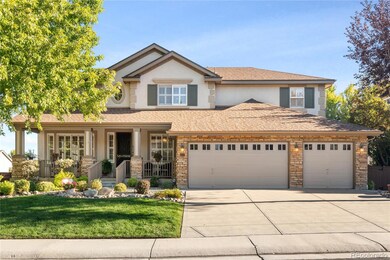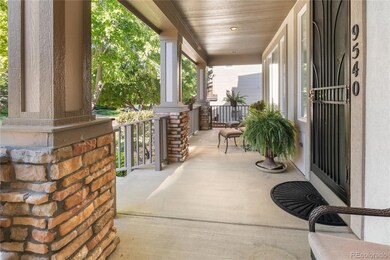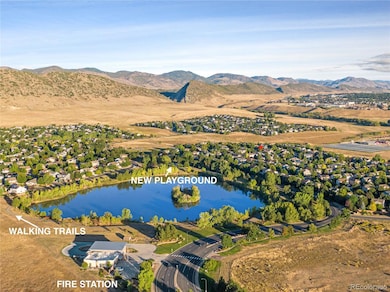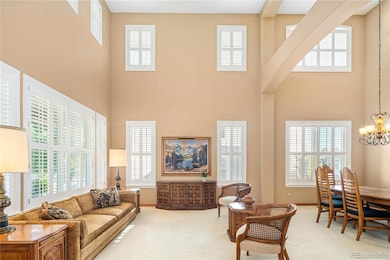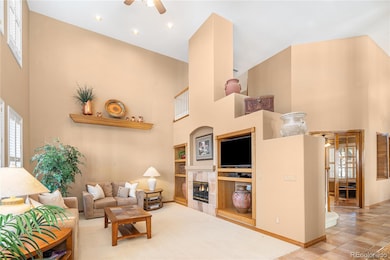Seller offering $25,000 in concessions to get a 2/1 interest rate buy down bringing your first year interest rate 2% less than today`s rate! and the 2nd year will be 1% lower than today`s interest rate making your payment affordable until you can refinance!! Or....Although this immaculate, well-loved, one owner, home is in pristine condition, if you want to update anything to your tastes you could also use the $25k in concessions to do so! Seller has also lowered the price by $75,000. Don`t miss out on your opportunity to get into one of the very few Main-Floor-Masters by Shea Homes, in the secluded, desirable community of Trailmark! This can be your forever, age-in-place home w/ everything you need on the main floor! *Expansive covered front porch! *Vaulted foyer, living, dining space! *Massive Kitchen w/ tons of cabinetry and so much granite counter space! +huge island w/ storage! *Large deck surrounded by mature trees for privacy *Gas Fireplace in vaulted great room *Primary Suite tucked away w/ dream, walk-in closet system! *Ensuite 5 piece bathroom! *Long Laundry Room w/ counters, cabinets & sink *Finished basement: Billiard, media, & exercise rooms, +wet bar, 2 additional bedrooms & full bath, + dedicated storage space! *.20 acre Lot. *2021 AC & Water Heater *Curb appeal *Newer exterior paint on stucco +New class IV roof 2021 *Mature Front/Back Landscape *Sprinkler System *3-Car Garage *Low HOA dues ($55 mo), includes trash/recycle *Affordable Denver Water *Fire Station in community *SSPRD & Foothills P&R District rates *Located 5 min from grocery & amenities, nestled next to expansive Jeffco Open Space & foothills *Chatfield State Park Direct Access across Trailmark Pkwy for beach, trails, boating, fishing, horses, SUP, camping…! *Walk/Bike SW trail out of Trailmark to Black Bear Trail! *Trailmark year round events (concerts, food trucks, corn maze, Santa, 5K, Holiday events)! *South Sub Parks, Ponds, & Paths! Dream home. Tour@ www.View3Dhome.com

