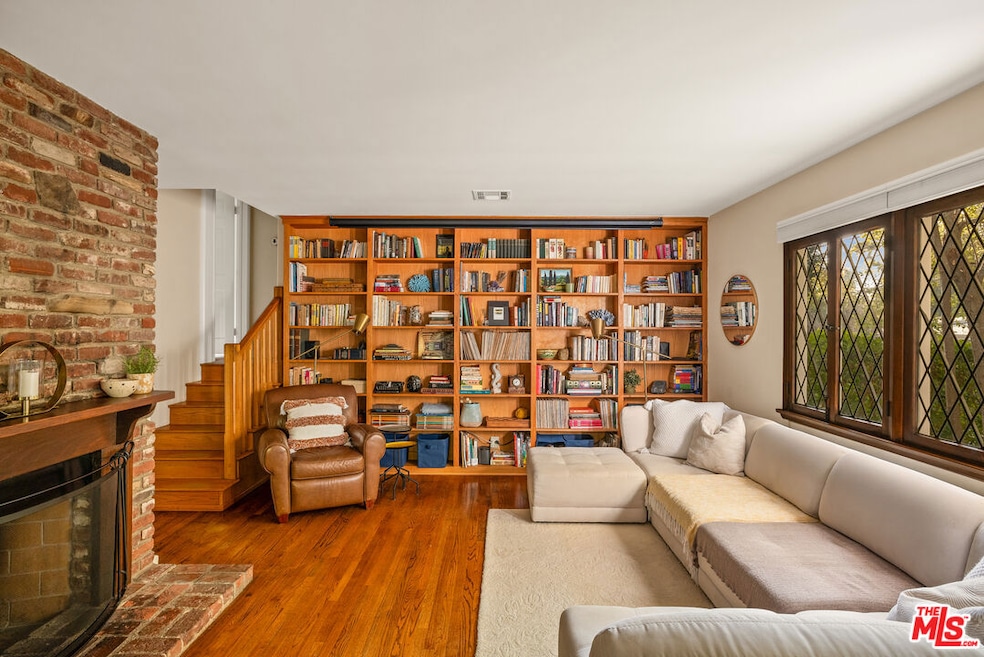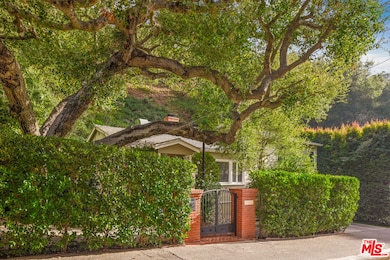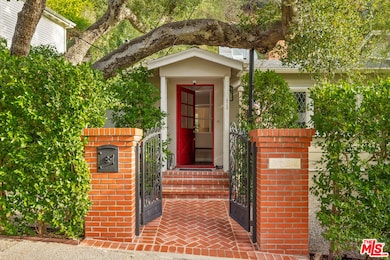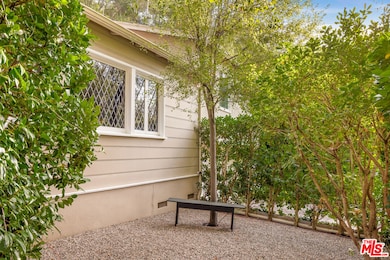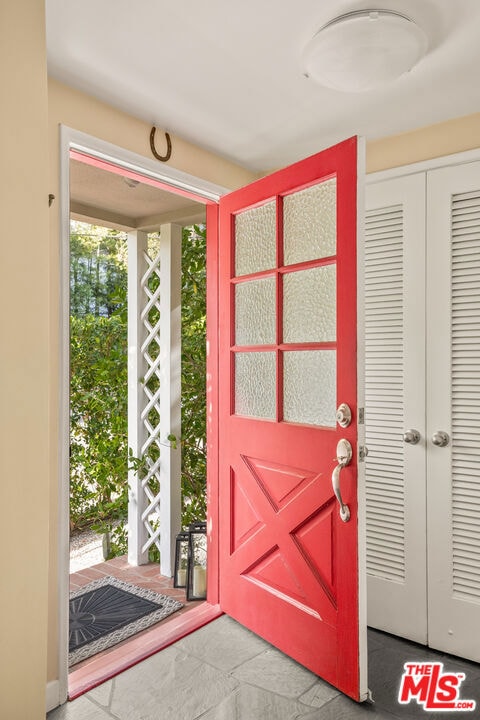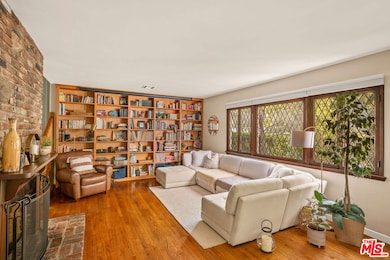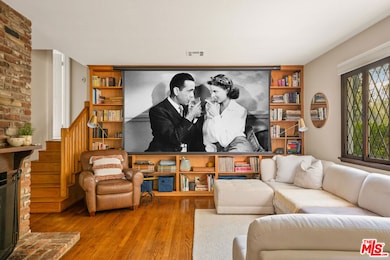9720 Yoakum Dr Beverly Hills, CA 90210
Beverly Crest NeighborhoodEstimated payment $9,078/month
Highlights
- View of Trees or Woods
- Traditional Architecture
- No HOA
- Warner Avenue Elementary Rated A
- Wood Flooring
- Den with Fireplace
About This Home
Fantastic value for the coveted Beverly Hills mailing address; a hidden gem nestled on a quiet cul-de-sac street. This charming 2-bedroom, 1.5-bathroom traditional home radiates character and warmth. Hedges and gate immediately provide intimacy and privacy in the front yard. As you step inside, you'll be greeted by a warm and inviting atmosphere that highlights the home's original beauty. The spacious living area is framed by the timeless beauty of the original bookcase and bay windows that flood the room with natural light. A drop down projector screen and wood burning fireplace transforms the room into an unforgettable cinematic experience right at home. Each of the two bedrooms are generously sized with views of greenery. The layout has a great indoor outdoor flow making the home live larger than it is. Both the back and side yards are ideal for entertainment. The detached shed has multiple potential uses, whether you envision it as a peaceful office, a work out sanctuary, or a creative haven. The 2-car garage provides ample parking and storage space plus two off-street parking spots. Enjoy the perfect balance of privacy and accessibility, just minutes from the world-class dining, shopping, and entertainment of Beverly Hills. With its unbeatable location and charming aesthetic, this home is the perfect blend of comfort, style, and value. Warner Avenue School District.
Home Details
Home Type
- Single Family
Est. Annual Taxes
- $9,327
Year Built
- Built in 1951
Lot Details
- 7,614 Sq Ft Lot
- Lot Dimensions are 63x121
- Property is zoned LARE15
Property Views
- Woods
- Trees
- Canyon
Home Design
- Traditional Architecture
Interior Spaces
- 1,099 Sq Ft Home
- 1-Story Property
- Built-In Features
- Den with Fireplace
- Wood Flooring
Kitchen
- Oven or Range
- Freezer
- Dishwasher
- Disposal
Bedrooms and Bathrooms
- 2 Bedrooms
Laundry
- Laundry Room
- Washer
Parking
- 2 Car Attached Garage
- Side by Side Parking
- Driveway
Outdoor Features
- Shed
Utilities
- Central Heating and Cooling System
- Cable TV Available
Community Details
- No Home Owners Association
Listing and Financial Details
- Assessor Parcel Number 4384-018-004
Map
Home Values in the Area
Average Home Value in this Area
Tax History
| Year | Tax Paid | Tax Assessment Tax Assessment Total Assessment is a certain percentage of the fair market value that is determined by local assessors to be the total taxable value of land and additions on the property. | Land | Improvement |
|---|---|---|---|---|
| 2025 | $9,327 | $771,894 | $617,519 | $154,375 |
| 2024 | $9,327 | $756,760 | $605,411 | $151,349 |
| 2023 | $9,151 | $741,923 | $593,541 | $148,382 |
| 2022 | $8,756 | $727,376 | $581,903 | $145,473 |
| 2021 | $8,647 | $713,115 | $570,494 | $142,621 |
| 2019 | $8,322 | $691,966 | $553,574 | $138,392 |
| 2018 | $8,289 | $678,399 | $542,720 | $135,679 |
| 2016 | $7,895 | $652,058 | $521,647 | $130,411 |
| 2015 | $7,780 | $642,265 | $513,812 | $128,453 |
| 2014 | $7,810 | $629,685 | $503,748 | $125,937 |
Property History
| Date | Event | Price | List to Sale | Price per Sq Ft |
|---|---|---|---|---|
| 07/01/2025 07/01/25 | For Sale | $1,575,000 | -- | $1,433 / Sq Ft |
Purchase History
| Date | Type | Sale Price | Title Company |
|---|---|---|---|
| Grant Deed | $602,500 | Fidelity Van Nuys | |
| Trustee Deed | $466,000 | None Available | |
| Grant Deed | $300,000 | Equity Title Company |
Mortgage History
| Date | Status | Loan Amount | Loan Type |
|---|---|---|---|
| Open | $451,875 | New Conventional | |
| Previous Owner | $285,000 | No Value Available |
Source: The MLS
MLS Number: 25559197
APN: 4384-018-004
- 0 Yoakum Dr
- 9648 Yoakum Dr
- 9836 Yoakum Dr
- 9843 Yoakum Dr
- 9624 Yoakum Dr
- 2350 Benedict Canyon Dr
- 9694 Oak Pass Rd
- 9844 Wanda Park Dr
- 2431 Benedict Canyon Dr
- 9669 Oak Pass Rd
- 9705 Oak Pass Rd
- 9716 Oak Pass Rd
- 2535 Hutton Dr
- 9551 Oak Pass Rd
- 9626 Highridge Dr
- 2559 Hutton Dr
- 2335 San Ysidro Dr
- 2563 Hutton Dr
- 9921 Westwanda Dr
- 2175 Summitridge Dr
- 9820 Yoakum Dr
- 9624 Yoakum Dr
- 2350 Benedict Canyon Dr
- 9842 Portola Dr
- 2328 Benedict Canyon Dr
- 9625 Oak Pass Rd
- 9653 Highridge Dr
- 9609 Oak Pass Rd
- 9809 Beeson Dr Unit C
- 9809 Beeson Dr
- 2530 Hutton Dr
- 9705 Oak Pass Rd
- 2328 San Ysidro Dr
- 2666 Hutton Dr
- 2044 Benedict Canyon Dr
- 2563 Hutton Dr
- 2177 Summitridge Dr
- 10023 Westwanda Dr
- 10072 Westwanda Dr
- 2620 Wallingford Dr
