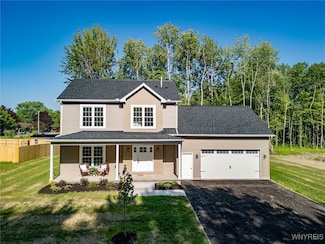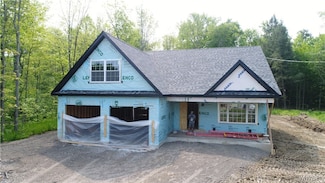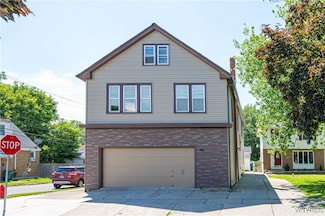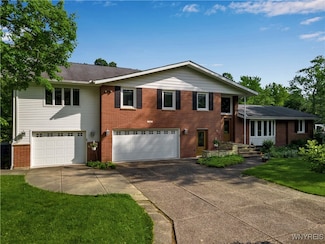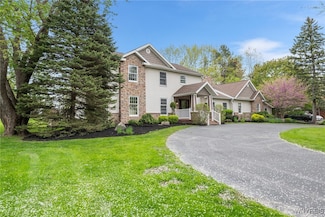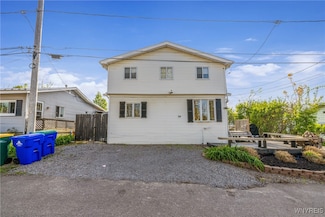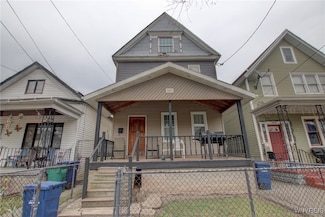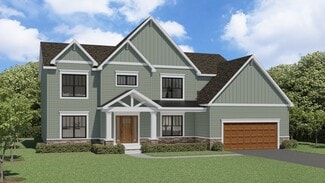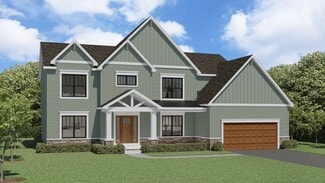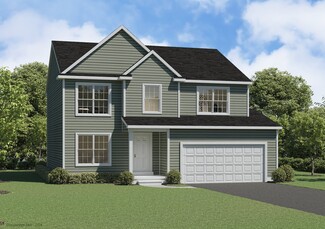$449,900 New Construction
- 3 Beds
- 2.5 Baths
- 1,610 Sq Ft
26 Rosalind Dr, Angola, NY 14006
This pristine new build combines traditional elegance with modern convenience! The exterior features a classic facade with a full front porch that invites you to relax and enjoy the wooded view across the street. The landscaping is added in the front/ lawn seeded and waiting for your mower! Large living room opens to 20' long kitchen featuring white cabinetry, quarts counters, fully applianced

Patty Manns
Listing by HUNT Real Estate Corporation
(716) 219-0092

