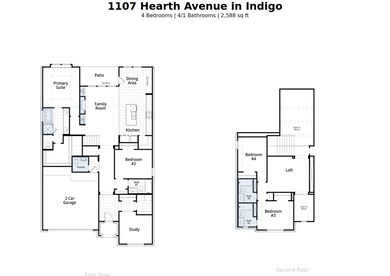
1107 Hearth Ave Richmond, TX 77406
Pecan Grove NeighborhoodEstimated payment $3,430/month
Highlights
- New Construction
- James C. Neill Elementary School Rated A-
- Community Lake
About This Home
Welcome to this beautifully designed two-story home that effortlessly blends comfort and sophistication. With four spacious bedrooms and four and a half luxurious bathrooms, this residence offers ample space for living and entertaining. The main level features a private study perfect for working from home, and a gourmet kitchen that opens seamlessly into the family room, creating a bright and airy central hub ideal for gatherings. The family room is enhanced by a cozy fireplace, adding warmth and charm to the space. Upstairs, a versatile loft provides additional flexible living space—ideal for a media room, play area, or second office. Step outside to the covered patio, perfect for enjoying outdoor meals or simply relaxing year-round. The home's inviting front porch adds curb appeal and a welcoming touch, while thoughtful details throughout make this home as functional as it is beautiful.
Home Details
Home Type
- Single Family
Parking
- 2 Car Garage
Home Design
- New Construction
- Quick Move-In Home
- Plan Torres
Interior Spaces
- 2,588 Sq Ft Home
- 2-Story Property
Bedrooms and Bathrooms
- 4 Bedrooms
Listing and Financial Details
- Home Available for Move-In on 10/17/25
Community Details
Overview
- Actively Selling
- Built by Highland Homes
- Indigo: 50Ft. Lots Subdivision
- Community Lake
Sales Office
- 1134 Mercantile Street
- Richmond, TX 77406
- 972-505-3187
Office Hours
- Mon - Sat: 10:00am - 6:00pm, Sun: 12:00pm - 6:00pm
Map
Similar Homes in Richmond, TX
Home Values in the Area
Average Home Value in this Area
Property History
| Date | Event | Price | Change | Sq Ft Price |
|---|---|---|---|---|
| 07/17/2025 07/17/25 | Price Changed | $525,000 | -4.5% | $203 / Sq Ft |
| 06/09/2025 06/09/25 | Price Changed | $550,000 | -6.8% | $213 / Sq Ft |
| 06/07/2025 06/07/25 | Price Changed | $590,000 | +7.3% | $228 / Sq Ft |
| 06/06/2025 06/06/25 | Price Changed | $550,000 | -6.8% | $213 / Sq Ft |
| 05/27/2025 05/27/25 | Price Changed | $590,000 | -7.3% | $228 / Sq Ft |
| 05/06/2025 05/06/25 | For Sale | $636,151 | -- | $246 / Sq Ft |
- 1134 Mercantile St
- 1134 Mercantile St
- 3318 Verdant Ln
- 1114 Mercantile St
- 1134 Mercantile St
- 3304 Amity Ln
- 1134 Mercantile St
- 3304 Amity Ln
- 1134 Mercantile St
- 1134 Mercantile St
- 1134 Mercantile St
- 3304 Amity Ln
- 1134 Mercantile St
- 1134 Mercantile St
- 1134 Mercantile St
- 3304 Amity Ln
- 3304 Amity Ln
- 3304 Amity Ln
- 3304 Amity Ln
- 3230 Kindred Way
- 1306 Briarmead Dr
- 1311 Sand Stone Dr
- 1211 Sand Stone Dr
- 1206 Mayweather Ln
- 451 Papershell Path
- 2215 Falling Fig Ln
- 13935 Manobrook Ct
- 3999 John Sharp Rd
- 13018 Hydeland Dr
- 143 Nightshade St
- 126 Nightshade St
- 4310 Tilbury Trail
- 1802 Cobblestone Ct
- 1611 Winston Homestead Dr
- 2218 Pumpkin Patch Ln
- 1618 Savannah Dr
- 2323 Green Kale Dr
- 1539 Giles Dr
- 1122 Augusta Dr
- 431 Yellow Dandelion Ln

