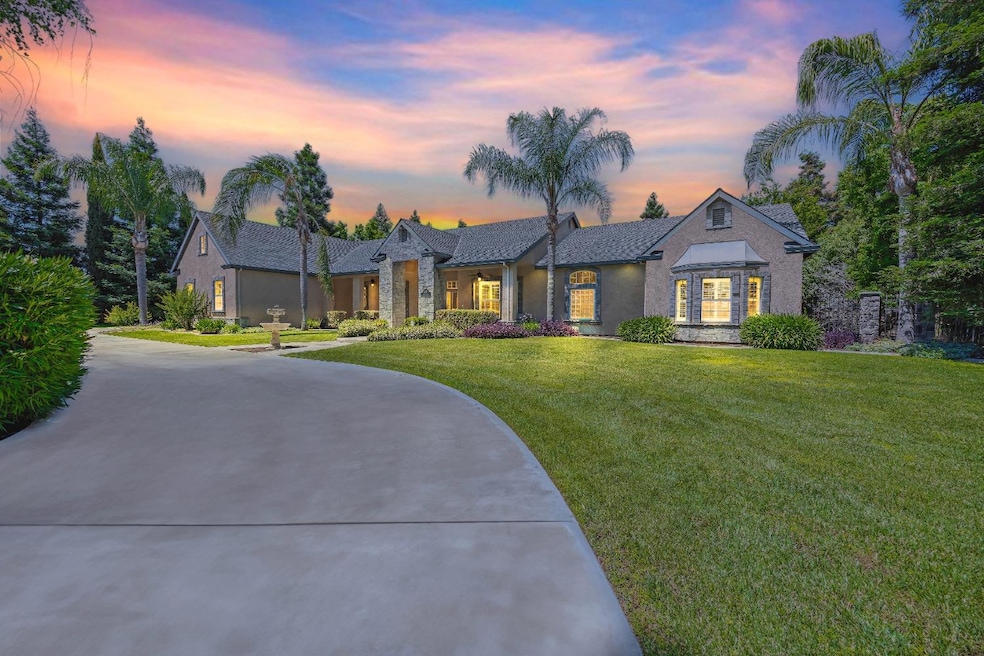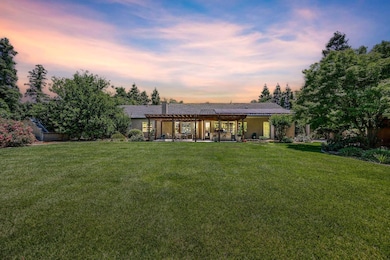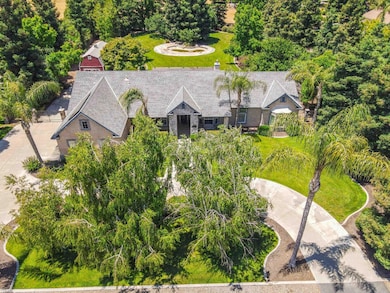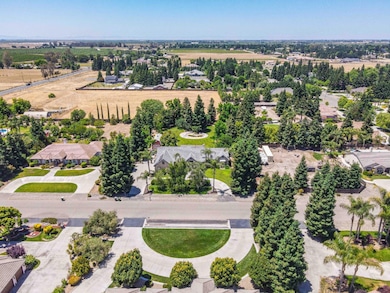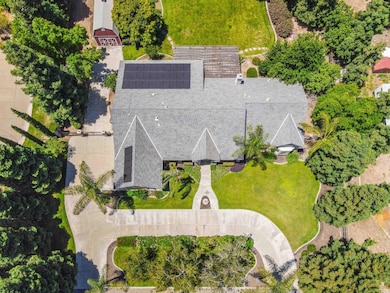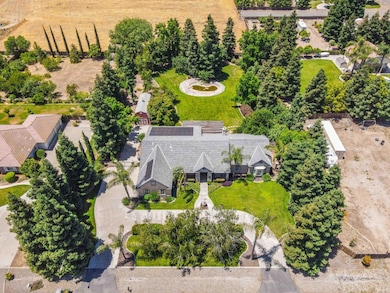Welcome to 1107 Lady Di Court, a stunning custom home nestled in the prestigious McSwain neighborhood. This exquisite residence sits on a fully landscaped 1-acre lot, offering both beauty and privacy. The grand entryway is adorned with a leaded glass front door, setting the tone for the refined interiors. Step inside to discover an amazing floor plan featuring soaring 12ft ceilings that create an open and airy ambiance. The home boasts 4 spacious bedrooms and 3 luxurious bathrooms, including a master suite with a jetted tub for ultimate relaxation. The well-appointed kitchen is a chef's dream, featuring quartz countertops, a central island, and high-end finishes. Additional highlights include a full laundry room, walk-in closets, and plantation shutters. A bonus room, complete with a pool table, provides the perfect space for entertainment and leisure. This home is equipped with modern conveniences, including two AC units, a central vacuum system, and built-in red cherry wood book cabinets. Energy efficiency is maximized with paid solar covering the entire house. Outdoor living is equally impressive, with a covered patio featuring three ceiling fans, a serene pond with a waterfall, and a built-in grill perfect for al fresco dining and gatherings.

