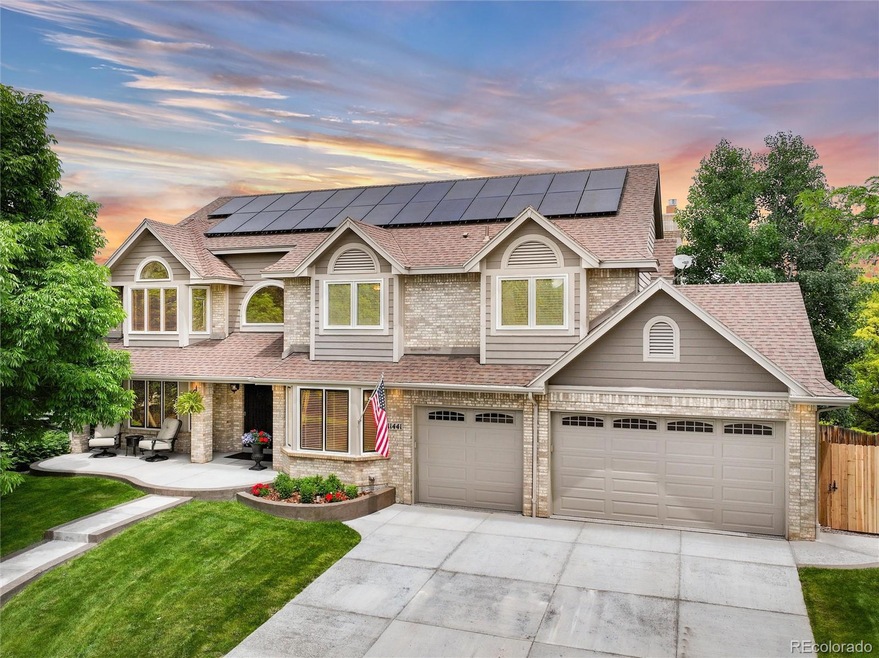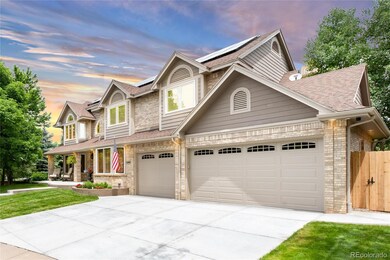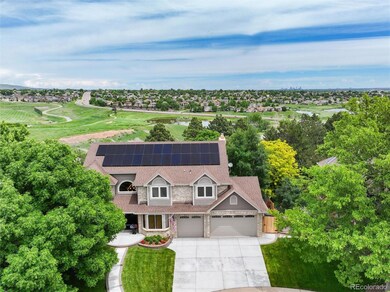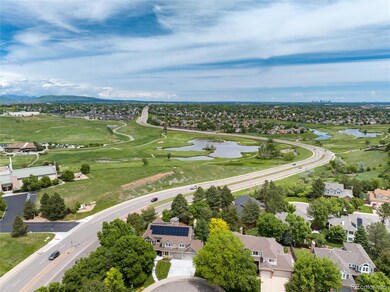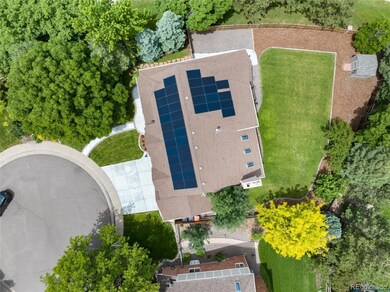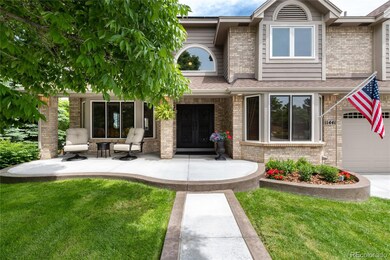Welcome home to this exceptional semi-custom home, situated on a cul de sac in the coveted Woodbourne neighborhood of Littleton. This stunning property offers a host of amenities that cater to every aspect of an idyllic Colorado lifestyle. Take advantage of the community pool, clubhouse, tennis courts, playground, nearby trails, golf course, rec center, or Red Rocks, providing endless opportunities for recreation and socializing. Or, just relax and immerse yourself in the breathtaking views of the Foothills and the Mountains! You’ll love coming home as you’re greeted by mature trees, lush grass, flower beds, a newly paved driveway and front patio that leads up to your custom, Italian steel double doors. Step inside and you’ll discover 6 bedrooms and 5 bathrooms, plus a main floor office that could serve as a 7th bedroom - plenty of space to accommodate any type of family or plenty of guests! The great room, complete with vaulted ceilings, grand fireplace, and wet bar, is an inviting space with sweeping views from your floor-to-ceiling windows and skylights. The incredible garden-level finished basement features a game room, theater, exercise room, 2 bedrooms, and a family room – WOW! Host a summer barbecue on your new Trex deck, then join in on the flag football game or water balloon fight taking place below on the HUGE grassy lawn! After a long day, a luxurious retreat awaits in your primary suite with vaulted ceilings, a jetted soaking tub and a huge walk-in closet. Lucky for you, this home has been exceptionally cared for with no expense spared. Updates include remodeled bathrooms, remodeled laundry room, 2 new furnaces, 2 new heat pumps, 2 new AC’s, epoxy garage floors, and new (OWNED, not leased) energy efficient Solar PV panels! See supplements for a full list of amazing upgrades! Close to all schools and easy to commute in any direction. Don't miss the opportunity to own this remarkable home that combines comfort, space, views, and an abundance of amenities!

