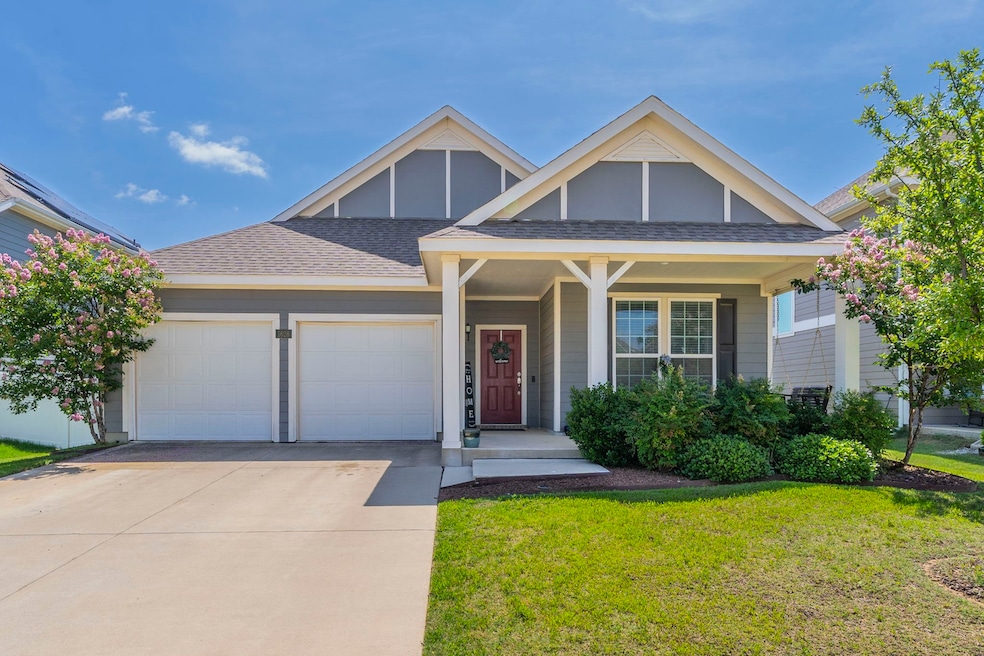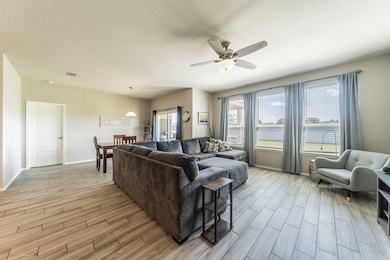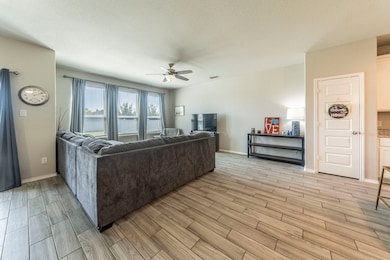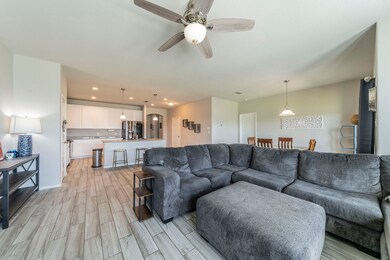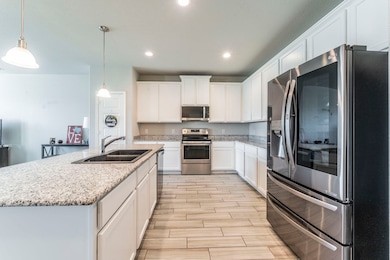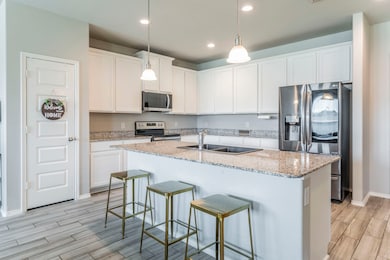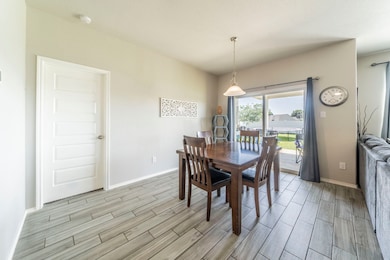
1628 Hinckley Ave Providence Village, TX 76227
Estimated payment $2,633/month
Highlights
- Craftsman Architecture
- Covered patio or porch
- 2 Car Attached Garage
- Granite Countertops
- Enclosed Parking
- Eat-In Kitchen
About This Home
Charming One-Story Home in Providence Village
Welcome to 1628 Hinckley Avenue, a beautifully maintained single-story home nestled in the heart of Providence Village. This inviting residence offers 3 spacious bedrooms, 2 full bathrooms, and a thoughtfully designed open-concept layout, perfect for comfortable living and entertaining.
Natural light fills the main living area, highlighting the neutral color palette and modern finishes. The kitchen is equipped with ample cabinetry, a large pantry, and generous counter space, making meal preparation and gatherings a breeze. The primary suite provides a peaceful retreat with a private ensuite bath and walk-in closet. Two additional bedrooms offer flexibility for guests, a home office, or creative space. The fully fenced backyard ensures privacy and includes a covered patio ideal for relaxing or entertaining.
Located in the desirable Providence Village community, residents enjoy access to resort-style amenities including parks, trails, and recreational facilities. The area is experiencing significant growth, with new retail developments enhancing convenience such as Kroger, Aldi and Sprouts.
These upcoming additions will offer residents a variety of shopping and dining options, contributing to the community's vibrant and evolving landscape.
Don't miss the opportunity to make this well-appointed home yours—schedule your showing today!
Listing Agent
C21 Fine Homes Judge Fite Brokerage Phone: 469-621-0081 License #0833373 Listed on: 05/28/2025
Home Details
Home Type
- Single Family
Est. Annual Taxes
- $7,352
Year Built
- Built in 2019
Lot Details
- 7,579 Sq Ft Lot
- Fenced
- Landscaped
- Interior Lot
- Level Lot
- Sprinkler System
HOA Fees
- $26 Monthly HOA Fees
Parking
- 2 Car Attached Garage
- Enclosed Parking
- Front Facing Garage
- Garage Door Opener
- Driveway
Home Design
- Craftsman Architecture
- Slab Foundation
- Composition Roof
Interior Spaces
- 1,878 Sq Ft Home
- 1-Story Property
- Ceiling Fan
- Window Treatments
- Fire and Smoke Detector
- Washer and Electric Dryer Hookup
Kitchen
- Eat-In Kitchen
- Electric Oven
- Electric Range
- <<microwave>>
- Ice Maker
- Dishwasher
- Kitchen Island
- Granite Countertops
- Disposal
Flooring
- Carpet
- Tile
Bedrooms and Bathrooms
- 3 Bedrooms
- 2 Full Bathrooms
Outdoor Features
- Covered patio or porch
Schools
- James A Monaco Elementary School
- Aubrey High School
Utilities
- Central Heating and Cooling System
- Electric Water Heater
Listing and Financial Details
- Legal Lot and Block 57 / B
- Assessor Parcel Number R726727
Community Details
Overview
- Association fees include management, ground maintenance
- Providence Village HOA
- The Landing At Provi Subdivision
Recreation
- Community Playground
- Park
Map
Home Values in the Area
Average Home Value in this Area
Tax History
| Year | Tax Paid | Tax Assessment Tax Assessment Total Assessment is a certain percentage of the fair market value that is determined by local assessors to be the total taxable value of land and additions on the property. | Land | Improvement |
|---|---|---|---|---|
| 2024 | $7,352 | $382,406 | $104,358 | $278,048 |
| 2023 | $8,007 | $408,327 | $104,358 | $303,969 |
| 2022 | $7,226 | $319,383 | $71,974 | $247,409 |
| 2021 | $6,567 | $262,059 | $71,974 | $190,085 |
| 2020 | $6,541 | $253,410 | $71,974 | $181,436 |
| 2019 | $1,882 | $71,974 | $71,974 | $0 |
| 2018 | $1,115 | $43,184 | $43,184 | $0 |
Property History
| Date | Event | Price | Change | Sq Ft Price |
|---|---|---|---|---|
| 05/28/2025 05/28/25 | For Sale | $360,000 | -3.7% | $192 / Sq Ft |
| 08/19/2022 08/19/22 | Sold | -- | -- | -- |
| 07/27/2022 07/27/22 | Pending | -- | -- | -- |
| 07/13/2022 07/13/22 | Price Changed | $374,000 | -1.3% | $199 / Sq Ft |
| 06/18/2022 06/18/22 | For Sale | $379,000 | -- | $202 / Sq Ft |
Purchase History
| Date | Type | Sale Price | Title Company |
|---|---|---|---|
| Deed | -- | None Listed On Document | |
| Vendors Lien | -- | Stewart Title |
Mortgage History
| Date | Status | Loan Amount | Loan Type |
|---|---|---|---|
| Open | $336,600 | New Conventional | |
| Previous Owner | $246,500 | New Conventional | |
| Previous Owner | $248,438 | New Conventional |
Similar Homes in the area
Source: North Texas Real Estate Information Systems (NTREIS)
MLS Number: 20949814
APN: R726727
- 1712 Intervale Rd
- 8998 Delway Dr
- 9104 Westminster
- 9001 Gano Dr
- 1632 Degnen Ln
- 9004 Huxley Dr
- 1209 Angel Ln
- 1217 Angel Ln
- 1213 Angel Ln
- 9036 Greene Dr
- 9220 Masse Ct
- 9012 Nathaniel Dr
- 9108 Nathaniel Dr
- 1313 Clear Fork St
- 1804 Dr Sanders Rd
- 1736 Goodwin Dr
- 1901 Rodgers Ln
- 9032 Eagle Dr
- 9104 Eagle Dr
- 9105 Eagle Dr
- 9001 Gano Dr
- 1605 Angel Ln
- 9109 Nathaniel Dr
- 2036 Oak Grove Ln
- 1910 Alamandine Ave
- 1785 Alamandine Ave
- 1905 Hartwell Ct
- 2364 Opaline Dr
- 2277 Obsidian Dr
- 4701 Ironstone Rd
- 2452 Opaline Dr
- 2337 Larimar Dr
- 9801 Cedarcrest Dr
- 2445 Larimar Dr
- 1510 Alamandine Ave
- 9910 Wethers Field Cir
- 4601 Karhold Rd
- 2100 Dewitt Ln
- 9821 Birch Dr
- 9840 Cedarcrest Dr
