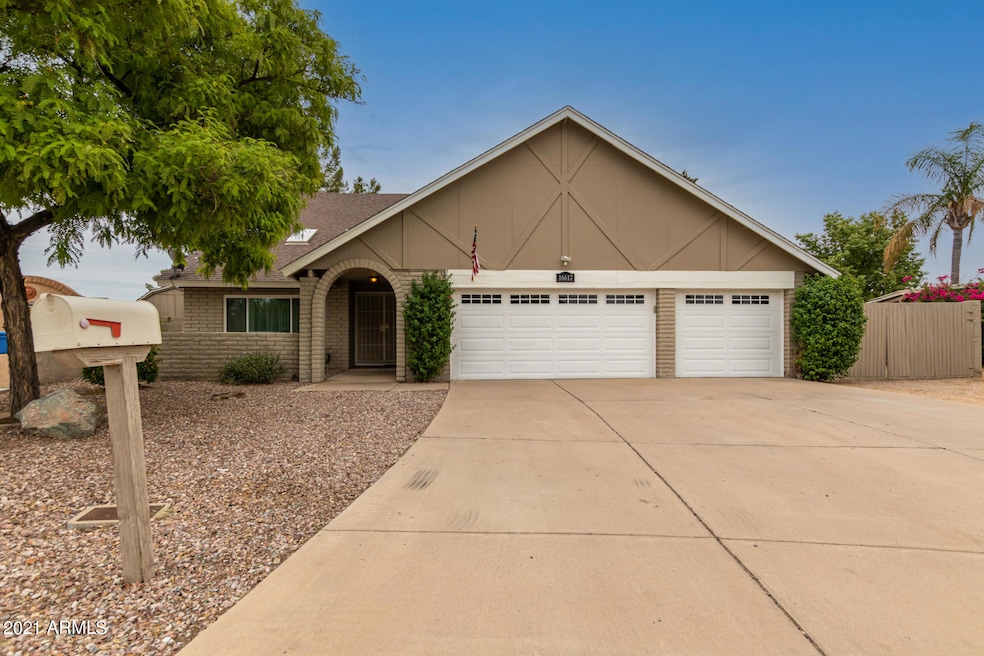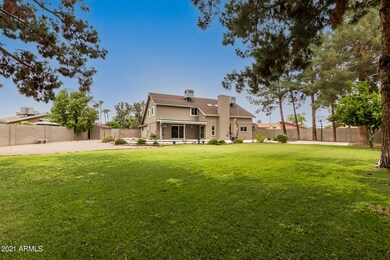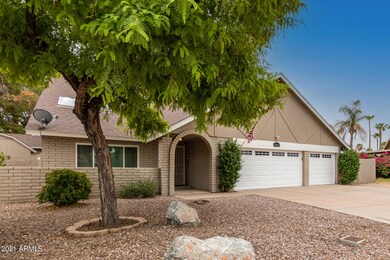
16617 N 36th Ave Phoenix, AZ 85053
Deer Valley NeighborhoodHighlights
- Private Pool
- RV Access or Parking
- Vaulted Ceiling
- Greenway High School Rated A-
- 0.35 Acre Lot
- Wood Flooring
About This Home
As of September 2024Looking for a beautiful and well taken care of home for your family? This one has it all.
Sitting on one of the largest lots in the neighborhood (over 15000 sq ft), this NO HOA home has a 3 car garage, as well RV gate and parking. Resort style backyard features a newly refinished diving pool, large grass area, mature trees, 1⁄2 court basketball, firepit, as well as a shed and a workshop with electrical hookup.
Pride of ownership is evident from the first moment you walk in. Main level boasts wood look like tile flooring, a cozy fireplace, and separate dining, living and family room. Kitchen has a breakfast nook, granite countertops, ample cabinetry for storage, and matching stainless steel appliances. Also on the first floor you will find the large master bedroom which features a privat exit to the backyard patio, walk-in closet, dual sink vanity, and separate shower and soaking tub. Laundry and guest 1⁄2 bathroom also on the main level. Newer Washer, Dryer and Refrigerator will convey with property.
As you make your way up to the second floor you will notice the large skylights that offer a lot of natural light as well as a separate loft, office/library, and 3 large bedrooms. Upstairs bedrooms have new carpet.
Other features and upgrades include: Dual pane windows and sliding patio doors replaced in 2014, Newer exterior paint, Roof replaced in 2011, Skylights installed in 2011, 2 AC units replaced in 2011, Garage doors replaced in 2021, Water heater replaced in 2021, Water softener, Pebble tech pool Decking, filter, pump replaced in 2019. This home has been very well taken care of and pride of ownership is evident from the time you walk in. Office could be converted into a 5th bedroom. Removable pool fence will come with property. TONS of storage inside and out! Come see it today!
Last Agent to Sell the Property
My Home Group Real Estate License #SA564463000 Listed on: 08/10/2021

Home Details
Home Type
- Single Family
Est. Annual Taxes
- $3,178
Year Built
- Built in 1980
Lot Details
- 0.35 Acre Lot
- Desert faces the front of the property
- Block Wall Fence
- Front and Back Yard Sprinklers
- Grass Covered Lot
Parking
- 3 Car Direct Access Garage
- Garage Door Opener
- RV Access or Parking
Home Design
- Composition Roof
- Block Exterior
- Stone Exterior Construction
Interior Spaces
- 3,015 Sq Ft Home
- 2-Story Property
- Vaulted Ceiling
- Ceiling Fan
- Skylights
- Family Room with Fireplace
- Security System Owned
Kitchen
- Built-In Microwave
- Granite Countertops
Flooring
- Wood
- Carpet
- Tile
Bedrooms and Bathrooms
- 4 Bedrooms
- Primary Bedroom on Main
- Primary Bathroom is a Full Bathroom
- 2.5 Bathrooms
- Dual Vanity Sinks in Primary Bathroom
- Bathtub With Separate Shower Stall
Pool
- Private Pool
- Diving Board
Outdoor Features
- Covered patio or porch
- Fire Pit
- Outdoor Storage
- Playground
Schools
- Sunburst Elementary School
- Desert Foothills Middle School
- Greenway High School
Utilities
- Zoned Heating and Cooling System
- High Speed Internet
- Cable TV Available
Listing and Financial Details
- Tax Lot 43
- Assessor Parcel Number 207-16-117
Community Details
Overview
- No Home Owners Association
- Association fees include no fees
- Golden Palms North Unit 1 Subdivision, Remodeled Floorplan
Recreation
- Sport Court
- Bike Trail
Ownership History
Purchase Details
Home Financials for this Owner
Home Financials are based on the most recent Mortgage that was taken out on this home.Purchase Details
Home Financials for this Owner
Home Financials are based on the most recent Mortgage that was taken out on this home.Purchase Details
Home Financials for this Owner
Home Financials are based on the most recent Mortgage that was taken out on this home.Purchase Details
Home Financials for this Owner
Home Financials are based on the most recent Mortgage that was taken out on this home.Purchase Details
Home Financials for this Owner
Home Financials are based on the most recent Mortgage that was taken out on this home.Purchase Details
Purchase Details
Home Financials for this Owner
Home Financials are based on the most recent Mortgage that was taken out on this home.Similar Homes in the area
Home Values in the Area
Average Home Value in this Area
Purchase History
| Date | Type | Sale Price | Title Company |
|---|---|---|---|
| Warranty Deed | $655,000 | First American Title Insurance | |
| Warranty Deed | $575,000 | First Arizona Title Agcy Llc | |
| Interfamily Deed Transfer | -- | Great American Title Agency | |
| Quit Claim Deed | -- | Transnation Title Ins Co | |
| Warranty Deed | $236,000 | Grand Canyon Title Agency In | |
| Interfamily Deed Transfer | -- | Fidelity Title | |
| Warranty Deed | $180,000 | Fidelity National Title |
Mortgage History
| Date | Status | Loan Amount | Loan Type |
|---|---|---|---|
| Previous Owner | $491,250 | New Conventional | |
| Previous Owner | $546,250 | New Conventional | |
| Previous Owner | $288,000 | New Conventional | |
| Previous Owner | $336,000 | New Conventional | |
| Previous Owner | $356,000 | Purchase Money Mortgage | |
| Previous Owner | $236,000 | VA | |
| Previous Owner | $147,500 | Stand Alone First | |
| Previous Owner | $144,000 | No Value Available |
Property History
| Date | Event | Price | Change | Sq Ft Price |
|---|---|---|---|---|
| 09/11/2024 09/11/24 | Sold | $655,000 | +0.9% | $217 / Sq Ft |
| 08/16/2024 08/16/24 | Pending | -- | -- | -- |
| 06/18/2024 06/18/24 | Price Changed | $649,000 | -0.2% | $215 / Sq Ft |
| 05/24/2024 05/24/24 | Price Changed | $650,000 | -1.4% | $216 / Sq Ft |
| 05/07/2024 05/07/24 | Price Changed | $659,000 | -0.9% | $219 / Sq Ft |
| 04/12/2024 04/12/24 | For Sale | $665,000 | +15.7% | $221 / Sq Ft |
| 09/14/2021 09/14/21 | Sold | $575,000 | 0.0% | $191 / Sq Ft |
| 08/10/2021 08/10/21 | For Sale | $575,000 | -- | $191 / Sq Ft |
Tax History Compared to Growth
Tax History
| Year | Tax Paid | Tax Assessment Tax Assessment Total Assessment is a certain percentage of the fair market value that is determined by local assessors to be the total taxable value of land and additions on the property. | Land | Improvement |
|---|---|---|---|---|
| 2025 | $3,366 | $31,419 | -- | -- |
| 2024 | $3,301 | $29,923 | -- | -- |
| 2023 | $3,301 | $43,650 | $8,730 | $34,920 |
| 2022 | $3,185 | $34,400 | $6,880 | $27,520 |
| 2021 | $3,265 | $32,080 | $6,410 | $25,670 |
| 2020 | $3,178 | $29,300 | $5,860 | $23,440 |
| 2019 | $3,119 | $28,670 | $5,730 | $22,940 |
| 2018 | $3,031 | $27,110 | $5,420 | $21,690 |
| 2017 | $3,023 | $24,800 | $4,960 | $19,840 |
| 2016 | $2,969 | $23,900 | $4,780 | $19,120 |
| 2015 | $2,753 | $22,770 | $4,550 | $18,220 |
Agents Affiliated with this Home
-
Cheryl Benjamin

Seller's Agent in 2024
Cheryl Benjamin
Real Broker
(623) 206-9936
5 in this area
309 Total Sales
-
Michelle West

Buyer's Agent in 2024
Michelle West
Realty Executives
(602) 516-8332
4 in this area
76 Total Sales
-
Ovidiu Popa

Seller's Agent in 2021
Ovidiu Popa
My Home Group
(623) 693-3392
3 in this area
82 Total Sales
-
Brent Kastanowski

Buyer's Agent in 2021
Brent Kastanowski
Real Broker
(602) 380-2049
1 in this area
50 Total Sales
Map
Source: Arizona Regional Multiple Listing Service (ARMLS)
MLS Number: 6277181
APN: 207-16-117
- 3525 W Kings Ave
- 3747 W Aire Libre Ave
- 3802 W Kelton Ln
- 16421 N 34th Ave
- 16050 N 35th Dr
- 3346 W Aire Libre Ave
- 3614 W Danbury Dr
- 17201 N 35th Dr
- 3821 W Woodridge Dr
- 3910 W Kings Ave
- 3833 W Woodridge Dr
- 16011 N 35th Dr
- 3405 W Danbury Dr Unit D121
- 3405 W Danbury Dr Unit D130
- 3738 W Danbury Dr
- 17211 N 35th Ave Unit 1035
- 3420 W Danbury Dr Unit C130
- 3420 W Danbury Dr Unit C218
- 3371 W Grandview Rd
- 17244 N 36th Ln





