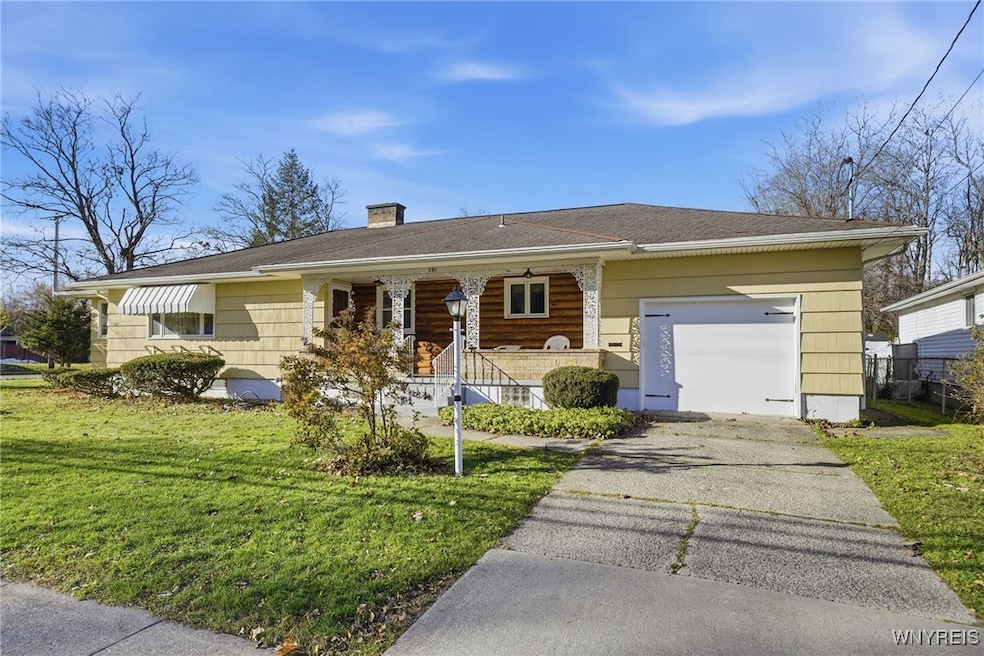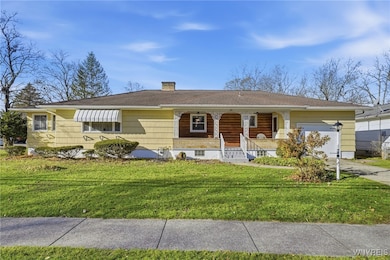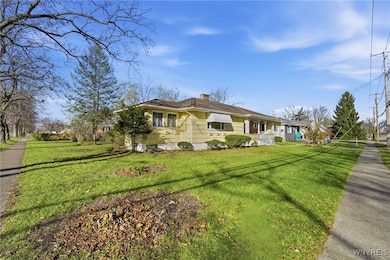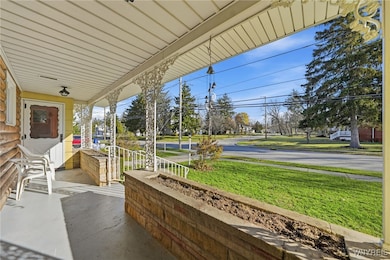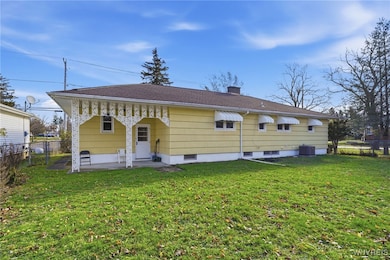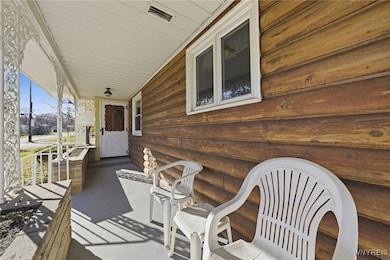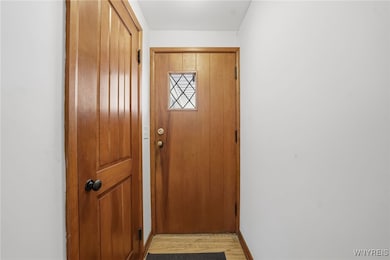191 Lake Ave Lancaster, NY 14086
Estimated payment $1,807/month
Highlights
- Wood Flooring
- 1 Fireplace
- Sun or Florida Room
- Lancaster High School Rated A-
- Separate Formal Living Room
- Solid Surface Countertops
About This Home
Welcome to 191 Lake Ave, Lancaster, NY 14086 Beautifully maintained and move-in ready, this 3-bedroom, 2-bath ranch offers 1,438 sq. ft. of inviting living space on a generous .29-acre corner lot in one of Lancaster’s most desirable neighborhoods. Step inside to discover gleaming hardwood floors, a decorative fireplace, and a flexible floor plan ideal for a home office or multipurpose space. The kitchen and dining areas connect seamlessly, creating an effortless flow for everyday living and entertaining. The full basement adds valuable versatility with a unique “root cellar” room, abundant storage, a second full bath with shower, and the potential for a secondary kitchen setup — perfect for hobbies, guests, or extended family. Enjoy peace of mind with thoughtful updates including a new furnace and central A/C (2024), 200-amp electrical service with an additional 100-amp subpanel, and a solid poured foundation. Outdoors, the fully fenced yard offers plenty of room for play, pets, or gatherings, while the attached one-car garage adds everyday convenience. Perfectly located in the heart of the Village of Lancaster, this home is within walking distance to shops, dining, parks, and the charming historic district — offering the best of small-town living with easy access to major routes and schools. If you’re seeking a home that blends character, comfort, and modern updates, 191 Lake Ave is ready to welcome you home.
Listing Agent
Listing by Howard Hanna WNY Inc. Brokerage Phone: 716-208-6129 License #10301219790 Listed on: 11/19/2025

Co-Listing Agent
Listing by Howard Hanna WNY Inc. Brokerage Phone: 716-208-6129 License #10301202023
Home Details
Home Type
- Single Family
Est. Annual Taxes
- $5,831
Year Built
- Built in 1952
Lot Details
- 0.29 Acre Lot
- Lot Dimensions are 100x127
- Property is Fully Fenced
- Rectangular Lot
Parking
- 1 Car Attached Garage
- Garage Door Opener
- Driveway
Home Design
- Poured Concrete
- Siding
Interior Spaces
- 1,438 Sq Ft Home
- 1-Story Property
- Ceiling Fan
- 1 Fireplace
- Awning
- Separate Formal Living Room
- Formal Dining Room
- Sun or Florida Room
- Partially Finished Basement
- Basement Fills Entire Space Under The House
- Pull Down Stairs to Attic
Kitchen
- Gas Oven
- Gas Range
- Microwave
- Solid Surface Countertops
Flooring
- Wood
- Carpet
- Tile
- Vinyl
Bedrooms and Bathrooms
- 3 Main Level Bedrooms
- Cedar Closet
- 2 Full Bathrooms
Laundry
- Laundry Room
- Dryer
- Washer
Outdoor Features
- Open Patio
- Porch
Utilities
- Forced Air Heating and Cooling System
- Heating System Uses Gas
- Gas Water Heater
- High Speed Internet
Listing and Financial Details
- Tax Lot 21
- Assessor Parcel Number 145203-115-120-0001-021-100
Map
Home Values in the Area
Average Home Value in this Area
Tax History
| Year | Tax Paid | Tax Assessment Tax Assessment Total Assessment is a certain percentage of the fair market value that is determined by local assessors to be the total taxable value of land and additions on the property. | Land | Improvement |
|---|---|---|---|---|
| 2024 | $5,677 | $175,000 | $44,700 | $130,300 |
| 2023 | $5,664 | $175,000 | $44,700 | $130,300 |
| 2022 | $5,307 | $175,000 | $44,700 | $130,300 |
| 2021 | $3,910 | $175,000 | $44,700 | $130,300 |
| 2020 | $3,679 | $175,000 | $44,700 | $130,300 |
| 2019 | $3,192 | $130,000 | $36,100 | $93,900 |
| 2018 | $3,496 | $130,000 | $36,100 | $93,900 |
| 2017 | $1,135 | $130,000 | $36,100 | $93,900 |
| 2016 | $3,165 | $130,000 | $36,100 | $93,900 |
| 2015 | -- | $130,000 | $36,100 | $93,900 |
| 2014 | -- | $130,000 | $36,100 | $93,900 |
Property History
| Date | Event | Price | List to Sale | Price per Sq Ft |
|---|---|---|---|---|
| 11/19/2025 11/19/25 | For Sale | $250,000 | -- | $174 / Sq Ft |
Purchase History
| Date | Type | Sale Price | Title Company |
|---|---|---|---|
| Deed | -- | -- |
Source: Western New York Real Estate Information Services (WNYREIS)
MLS Number: B1629898
APN: 145203-115-120-0001-021-100
- 26 W Payne St Unit Upper
- 22 E Garfield St
- 5333 Broadway St
- 5333 Broadway St Unit 4
- 19 W Main St
- 50 School St Unit 31
- 50 School St
- 28 Saint Marys St
- 28 Saint Marys St
- 77 Laverack Ave Unit 4
- 48 Cowing St Unit 1
- 48 Cowing St Unit 2
- 35 Cowing St Unit 1
- 35 Cowing St Unit 2
- 50 Grambo Dr
- 5 Liberty St
- 77 Laverack Ave
- 4791 William St
- 5828 Broadway St
- 136 Sawyer Ave Unit 2
