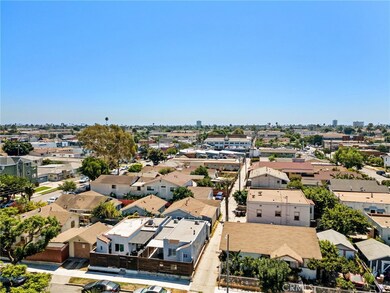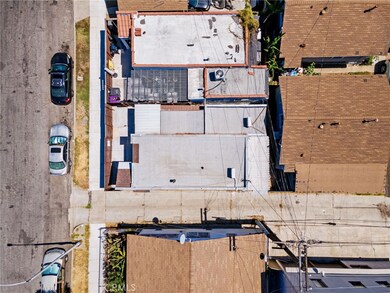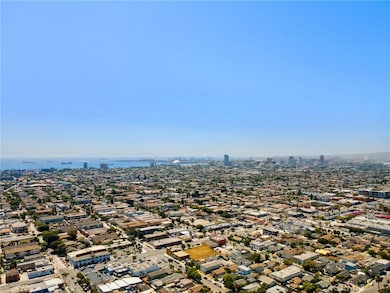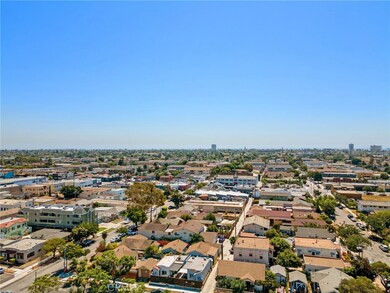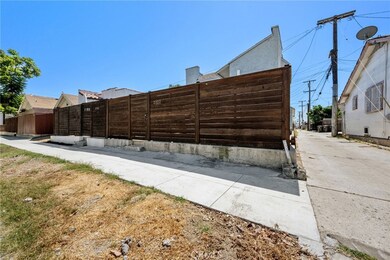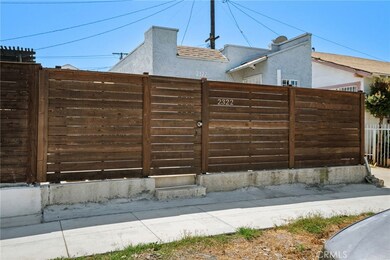
2322 E 14th St Long Beach, CA 90804
Cambodia Town NeighborhoodHighlights
- Corner Lot
- Granite Countertops
- Double Pane Windows
- Woodrow Wilson High School Rated A
- No HOA
- Ductless Heating Or Cooling System
About This Home
As of June 2025PRICE DROP!! Classic Long Beach corner lot home. Enjoy the private and secluded feel that's still close to everything. Front courtyard is perfect for your very own garden or outdoor living area. The living room features new flooring with ample windows to let the Long Beach breeze and sunshine in. Kitchen features a five burner gas stove, stainless steel refrigerator, stainless microwave & sink. Step through archway from the kitchen is the granite breakfast bar sitting just below which leads into to the 2nd bedroom which has its own mini-split system. Adjacent to the breakfast bar is a newer sliding door that leads to a private patio perfect for entertainment and BBQs or patio gardening. Bathroom is a nice size and comes complete with newer toilet and walk in shower with glass doors. Master bedroom has plenty of room and its own mini-split system if the Long Beach breezes aren't enough for your comfort. Laundry and utility room is off the 2nd bedroom. This newly remodeled home has updated windows throughout which also features a mix of tile and laminate flooring, recessed lighting with dimmers, and more. There's another mini-split system in the living room if you need a little additional cooling or heating. Both doors have security screen doors and the windows have security grills so you can open up and get the evening breezes. No HOA'S!!! Close to shopping, college, freeways and just 2 miles from the beach and downtown Long Beach. Don't miss out before its gone!
Last Agent to Sell the Property
Century 21 Masters Brokerage Phone: 951-445-0911 License #01764881 Listed on: 09/11/2024

Last Buyer's Agent
Christopher Edwards
Christopher Edwards, Broker License #01492270

Home Details
Home Type
- Single Family
Est. Annual Taxes
- $4,240
Year Built
- Built in 1923 | Remodeled
Lot Details
- 1,135 Sq Ft Lot
- East Facing Home
- Wood Fence
- Corner Lot
- Rectangular Lot
- Front Yard
- Property is zoned LBR2N
Parking
- On-Street Parking
Home Design
- Turnkey
- Flat Roof Shape
- Raised Foundation
Interior Spaces
- 588 Sq Ft Home
- 1-Story Property
- Double Pane Windows
- Blinds
- Window Screens
- Combination Dining and Living Room
Kitchen
- Breakfast Bar
- Gas Range
- Microwave
- Granite Countertops
Flooring
- Tile
- Vinyl
Bedrooms and Bathrooms
- 2 Main Level Bedrooms
- Remodeled Bathroom
- 1 Full Bathroom
- Walk-in Shower
Laundry
- Laundry Room
- Dryer
- Washer
Home Security
- Window Bars
- Carbon Monoxide Detectors
- Fire and Smoke Detector
Outdoor Features
- Slab Porch or Patio
- Exterior Lighting
Utilities
- Ductless Heating Or Cooling System
- Heating Available
- Natural Gas Connected
Community Details
- No Home Owners Association
Listing and Financial Details
- Legal Lot and Block 10 / C
- Tax Tract Number 4133
- Assessor Parcel Number 7260022011
- $272 per year additional tax assessments
- Seller Considering Concessions
Ownership History
Purchase Details
Home Financials for this Owner
Home Financials are based on the most recent Mortgage that was taken out on this home.Purchase Details
Home Financials for this Owner
Home Financials are based on the most recent Mortgage that was taken out on this home.Purchase Details
Purchase Details
Purchase Details
Home Financials for this Owner
Home Financials are based on the most recent Mortgage that was taken out on this home.Purchase Details
Home Financials for this Owner
Home Financials are based on the most recent Mortgage that was taken out on this home.Purchase Details
Home Financials for this Owner
Home Financials are based on the most recent Mortgage that was taken out on this home.Purchase Details
Home Financials for this Owner
Home Financials are based on the most recent Mortgage that was taken out on this home.Purchase Details
Home Financials for this Owner
Home Financials are based on the most recent Mortgage that was taken out on this home.Purchase Details
Home Financials for this Owner
Home Financials are based on the most recent Mortgage that was taken out on this home.Purchase Details
Home Financials for this Owner
Home Financials are based on the most recent Mortgage that was taken out on this home.Purchase Details
Similar Homes in Long Beach, CA
Home Values in the Area
Average Home Value in this Area
Purchase History
| Date | Type | Sale Price | Title Company |
|---|---|---|---|
| Grant Deed | $470,000 | First American Title Company | |
| Grant Deed | $360,000 | First American Title Company | |
| Grant Deed | -- | Accommodation/Courtesy Recordi | |
| Quit Claim Deed | -- | None Available | |
| Interfamily Deed Transfer | -- | Wfg National Title | |
| Grant Deed | $275,000 | Wfg National Title | |
| Grant Deed | $265,000 | North American Title | |
| Grant Deed | $165,000 | Ticor Title | |
| Grant Deed | -- | Ticor Title | |
| Grant Deed | -- | -- | |
| Grant Deed | $68,000 | -- | |
| Grant Deed | $39,000 | American Title Ins Company | |
| Grant Deed | -- | -- |
Mortgage History
| Date | Status | Loan Amount | Loan Type |
|---|---|---|---|
| Open | $432,500 | New Conventional | |
| Previous Owner | $324,000 | Construction | |
| Previous Owner | $192,500 | New Conventional | |
| Previous Owner | $75,100 | Credit Line Revolving | |
| Previous Owner | $187,500 | Negative Amortization | |
| Previous Owner | $132,000 | Purchase Money Mortgage | |
| Previous Owner | $127,500 | Unknown | |
| Previous Owner | $119,000 | Unknown | |
| Previous Owner | $14,000 | Seller Take Back | |
| Previous Owner | $84,500 | No Value Available | |
| Previous Owner | $39,366 | FHA | |
| Closed | $24,700 | No Value Available |
Property History
| Date | Event | Price | Change | Sq Ft Price |
|---|---|---|---|---|
| 06/18/2025 06/18/25 | Sold | $470,000 | -5.8% | $799 / Sq Ft |
| 04/08/2025 04/08/25 | For Sale | $499,000 | +38.6% | $849 / Sq Ft |
| 03/27/2025 03/27/25 | Sold | $360,000 | 0.0% | $612 / Sq Ft |
| 03/13/2025 03/13/25 | Pending | -- | -- | -- |
| 02/25/2025 02/25/25 | Off Market | $360,000 | -- | -- |
| 02/25/2025 02/25/25 | Pending | -- | -- | -- |
| 01/31/2025 01/31/25 | Price Changed | $450,000 | -9.1% | $765 / Sq Ft |
| 01/05/2025 01/05/25 | Price Changed | $495,000 | -2.9% | $842 / Sq Ft |
| 11/10/2024 11/10/24 | Price Changed | $510,000 | -5.4% | $867 / Sq Ft |
| 10/03/2024 10/03/24 | Price Changed | $539,000 | -2.0% | $917 / Sq Ft |
| 09/11/2024 09/11/24 | For Sale | $549,888 | +100.0% | $935 / Sq Ft |
| 04/20/2016 04/20/16 | Sold | $275,000 | -0.7% | $444 / Sq Ft |
| 03/16/2016 03/16/16 | Pending | -- | -- | -- |
| 01/27/2016 01/27/16 | For Sale | $277,000 | -- | $447 / Sq Ft |
Tax History Compared to Growth
Tax History
| Year | Tax Paid | Tax Assessment Tax Assessment Total Assessment is a certain percentage of the fair market value that is determined by local assessors to be the total taxable value of land and additions on the property. | Land | Improvement |
|---|---|---|---|---|
| 2024 | $4,240 | $319,156 | $255,327 | $63,829 |
| 2023 | $4,166 | $312,899 | $250,321 | $62,578 |
| 2022 | $3,911 | $306,764 | $245,413 | $61,351 |
| 2021 | $3,832 | $300,750 | $240,601 | $60,149 |
| 2019 | $3,777 | $291,831 | $233,465 | $58,366 |
| 2018 | $3,679 | $286,110 | $228,888 | $57,222 |
| 2016 | $3,128 | $265,000 | $199,100 | $65,900 |
| 2015 | $2,146 | $185,000 | $139,000 | $46,000 |
| 2014 | $1,857 | $157,000 | $118,000 | $39,000 |
Agents Affiliated with this Home
-
Brian Brooke

Seller's Agent in 2025
Brian Brooke
eXp Realty of California Inc
(619) 992-7299
1 in this area
567 Total Sales
-
Ken Morin

Seller's Agent in 2025
Ken Morin
Century 21 Masters
(951) 445-0911
1 in this area
20 Total Sales
-
Carly Wisecarver

Buyer's Agent in 2025
Carly Wisecarver
eXp Realty of California Inc
(562) 252-6529
1 in this area
50 Total Sales
-
C
Buyer's Agent in 2025
Christopher Edwards
Christopher Edwards, Broker
-
Irene Olsen

Seller's Agent in 2016
Irene Olsen
Keller Williams Realty
(714) 717-0912
7 Total Sales
Map
Source: California Regional Multiple Listing Service (CRMLS)
MLS Number: SW24181300
APN: 7260-022-011
- 2324 E 14th St
- 1335 Stanley Ave
- 1415 Dawson Ave
- 2534 E 14th St
- 1323 Dawson Ave
- 1512 N Stanton Place
- 1144 Stanley Ave
- 1600 Junipero Ave
- 1364 Cherry Ave
- 1126 Raymond Ave
- 1120 Raymond Ave
- 1111 Dawson Ave
- 1085 Raymond Ave
- 2343 E 17th St Unit 308
- 1520 Ohio Ave
- 1050 Dawson Ave
- 1110 Ohio Ave Unit 107
- 1061 Dawson Ave
- 1426 Rose Ave
- 1101 Cherry Ave

