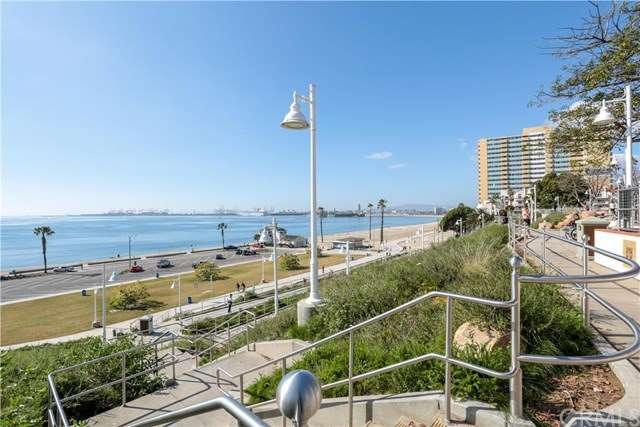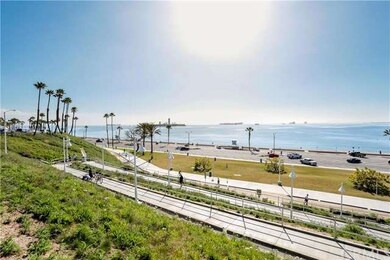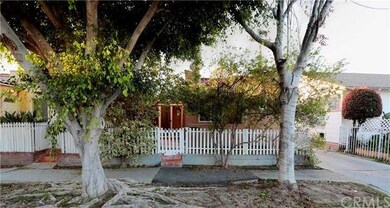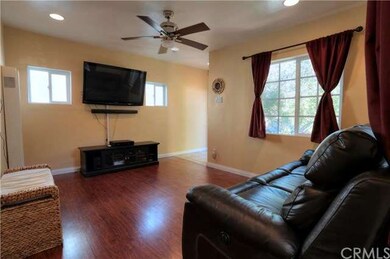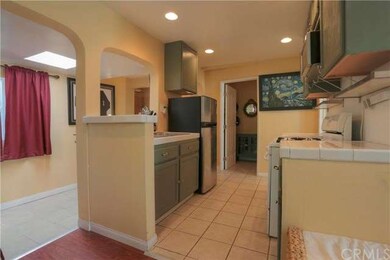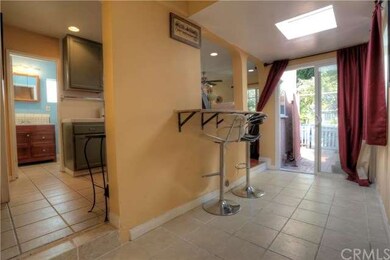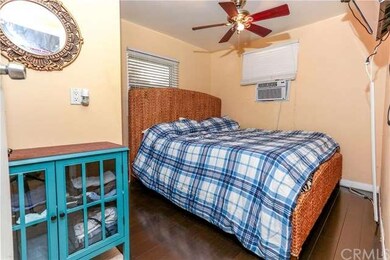
2322 E 14th St Long Beach, CA 90804
Cambodia Town NeighborhoodHighlights
- Open Floorplan
- Property is near a park
- Spanish Architecture
- Woodrow Wilson High School Rated A
- Wood Flooring
- Corner Lot
About This Home
As of June 2025This quaint classic spanish style single family home located on a corner lot of beautiful Long Beach. This home boast a wonderful private and secluded feel as you enter from the street. Front courtyard is perfect for your very own garden or dog run. The living room features laminate hardwood flooring with ample windows to let the Long Beach breeze and sunshine in. Kitchen features a five burner gas stove, stainless steel refrigerator, stainless microwave & sink. Step under the Spanish arches to your granite breakfast bar sitting just below a bright sky light. Adjacent to the breakfast bar is a newer sliding door that leads to a private patio perfect for entertainment and bbqs. Bathroom is a nice size and comes complete with storage for linens & a tub/shower combo. Master bedroom has plenty of room for a king size bed & includes a walk in closet. Laundry room is off the 2nd bedroom. This newly remodeled home has updated windows throughout which also features a mix of tile and laminate flooring, recessed lighting with dimmers, ceiling fans and more. No HOA'S!!! Close to shopping, college, freeways & two miles from the beach & downtown LB. Don't miss out on this terrific deal!
Last Agent to Sell the Property
Keller Williams Realty License #01938608 Listed on: 01/27/2016

Home Details
Home Type
- Single Family
Est. Annual Taxes
- $4,240
Year Built
- Built in 1923 | Remodeled
Lot Details
- 1,135 Sq Ft Lot
- Wood Fence
- New Fence
- Corner Lot
- Rectangular Lot
- Paved or Partially Paved Lot
- Front Yard Sprinklers
- Private Yard
- Back and Front Yard
Home Design
- Spanish Architecture
- Turnkey
- Tile Roof
- Copper Plumbing
Interior Spaces
- 620 Sq Ft Home
- 1-Story Property
- Open Floorplan
- Wired For Data
- Bar
- Crown Molding
- Ceiling Fan
- Skylights
- Recessed Lighting
- Double Pane Windows
- Drapes & Rods
- Family Room
- Courtyard Views
Kitchen
- Breakfast Bar
- Gas Oven
- Gas Cooktop
- Microwave
- Granite Countertops
- Tile Countertops
- Disposal
Flooring
- Wood
- Tile
Bedrooms and Bathrooms
- 2 Bedrooms
- Walk-In Closet
- 1 Full Bathroom
Laundry
- Laundry Room
- Dryer
- Washer
Outdoor Features
- Enclosed patio or porch
- Exterior Lighting
Location
- Property is near a park
- Property is near public transit
Utilities
- Cooling System Mounted To A Wall/Window
- Heating System Uses Natural Gas
- Wall Furnace
- Baseboard Heating
- Satellite Dish
- Cable TV Available
Community Details
- No Home Owners Association
Listing and Financial Details
- Legal Lot and Block 10 / c
- Tax Tract Number 4133
- Assessor Parcel Number 7260022011
Ownership History
Purchase Details
Home Financials for this Owner
Home Financials are based on the most recent Mortgage that was taken out on this home.Purchase Details
Home Financials for this Owner
Home Financials are based on the most recent Mortgage that was taken out on this home.Purchase Details
Purchase Details
Purchase Details
Home Financials for this Owner
Home Financials are based on the most recent Mortgage that was taken out on this home.Purchase Details
Home Financials for this Owner
Home Financials are based on the most recent Mortgage that was taken out on this home.Purchase Details
Home Financials for this Owner
Home Financials are based on the most recent Mortgage that was taken out on this home.Purchase Details
Home Financials for this Owner
Home Financials are based on the most recent Mortgage that was taken out on this home.Purchase Details
Home Financials for this Owner
Home Financials are based on the most recent Mortgage that was taken out on this home.Purchase Details
Home Financials for this Owner
Home Financials are based on the most recent Mortgage that was taken out on this home.Purchase Details
Home Financials for this Owner
Home Financials are based on the most recent Mortgage that was taken out on this home.Purchase Details
Similar Home in Long Beach, CA
Home Values in the Area
Average Home Value in this Area
Purchase History
| Date | Type | Sale Price | Title Company |
|---|---|---|---|
| Grant Deed | $470,000 | First American Title Company | |
| Grant Deed | $360,000 | First American Title Company | |
| Grant Deed | -- | Accommodation/Courtesy Recordi | |
| Quit Claim Deed | -- | None Available | |
| Interfamily Deed Transfer | -- | Wfg National Title | |
| Grant Deed | $275,000 | Wfg National Title | |
| Grant Deed | $265,000 | North American Title | |
| Grant Deed | $165,000 | Ticor Title | |
| Grant Deed | -- | Ticor Title | |
| Grant Deed | -- | -- | |
| Grant Deed | $68,000 | -- | |
| Grant Deed | $39,000 | American Title Ins Company | |
| Grant Deed | -- | -- |
Mortgage History
| Date | Status | Loan Amount | Loan Type |
|---|---|---|---|
| Open | $432,500 | New Conventional | |
| Previous Owner | $324,000 | Construction | |
| Previous Owner | $192,500 | New Conventional | |
| Previous Owner | $75,100 | Credit Line Revolving | |
| Previous Owner | $187,500 | Negative Amortization | |
| Previous Owner | $132,000 | Purchase Money Mortgage | |
| Previous Owner | $127,500 | Unknown | |
| Previous Owner | $119,000 | Unknown | |
| Previous Owner | $14,000 | Seller Take Back | |
| Previous Owner | $84,500 | No Value Available | |
| Previous Owner | $39,366 | FHA | |
| Closed | $24,700 | No Value Available |
Property History
| Date | Event | Price | Change | Sq Ft Price |
|---|---|---|---|---|
| 06/18/2025 06/18/25 | Sold | $470,000 | -5.8% | $799 / Sq Ft |
| 04/08/2025 04/08/25 | For Sale | $499,000 | +38.6% | $849 / Sq Ft |
| 03/27/2025 03/27/25 | Sold | $360,000 | 0.0% | $612 / Sq Ft |
| 03/13/2025 03/13/25 | Pending | -- | -- | -- |
| 02/25/2025 02/25/25 | Off Market | $360,000 | -- | -- |
| 02/25/2025 02/25/25 | Pending | -- | -- | -- |
| 01/31/2025 01/31/25 | Price Changed | $450,000 | -9.1% | $765 / Sq Ft |
| 01/05/2025 01/05/25 | Price Changed | $495,000 | -2.9% | $842 / Sq Ft |
| 11/10/2024 11/10/24 | Price Changed | $510,000 | -5.4% | $867 / Sq Ft |
| 10/03/2024 10/03/24 | Price Changed | $539,000 | -2.0% | $917 / Sq Ft |
| 09/11/2024 09/11/24 | For Sale | $549,888 | +100.0% | $935 / Sq Ft |
| 04/20/2016 04/20/16 | Sold | $275,000 | -0.7% | $444 / Sq Ft |
| 03/16/2016 03/16/16 | Pending | -- | -- | -- |
| 01/27/2016 01/27/16 | For Sale | $277,000 | -- | $447 / Sq Ft |
Tax History Compared to Growth
Tax History
| Year | Tax Paid | Tax Assessment Tax Assessment Total Assessment is a certain percentage of the fair market value that is determined by local assessors to be the total taxable value of land and additions on the property. | Land | Improvement |
|---|---|---|---|---|
| 2024 | $4,240 | $319,156 | $255,327 | $63,829 |
| 2023 | $4,166 | $312,899 | $250,321 | $62,578 |
| 2022 | $3,911 | $306,764 | $245,413 | $61,351 |
| 2021 | $3,832 | $300,750 | $240,601 | $60,149 |
| 2019 | $3,777 | $291,831 | $233,465 | $58,366 |
| 2018 | $3,679 | $286,110 | $228,888 | $57,222 |
| 2016 | $3,128 | $265,000 | $199,100 | $65,900 |
| 2015 | $2,146 | $185,000 | $139,000 | $46,000 |
| 2014 | $1,857 | $157,000 | $118,000 | $39,000 |
Agents Affiliated with this Home
-
Brian Brooke

Seller's Agent in 2025
Brian Brooke
eXp Realty of California Inc
(619) 992-7299
1 in this area
565 Total Sales
-
Ken Morin

Seller's Agent in 2025
Ken Morin
Century 21 Masters
(951) 445-0911
1 in this area
20 Total Sales
-
Carly Wisecarver

Buyer's Agent in 2025
Carly Wisecarver
eXp Realty of California Inc
(562) 252-6529
1 in this area
50 Total Sales
-
C
Buyer's Agent in 2025
Christopher Edwards
Christopher Edwards, Broker
(877) 973-3346
1 in this area
5 Total Sales
-
Irene Olsen

Seller's Agent in 2016
Irene Olsen
Keller Williams Realty
(714) 717-0912
7 Total Sales
Map
Source: California Regional Multiple Listing Service (CRMLS)
MLS Number: OC16017536
APN: 7260-022-011
- 2324 E 14th St
- 1335 Stanley Ave
- 1415 Dawson Ave
- 2534 E 14th St
- 1323 Dawson Ave
- 1512 N Stanton Place
- 1144 Stanley Ave
- 1600 Junipero Ave
- 1364 Cherry Ave
- 1126 Raymond Ave
- 2626 E Anaheim St
- 1120 Raymond Ave
- 1111 Dawson Ave
- 1085 Raymond Ave
- 2343 E 17th St Unit 308
- 1520 Ohio Ave
- 1050 Dawson Ave
- 1110 Ohio Ave Unit 107
- 1061 Dawson Ave
- 1426 Rose Ave
