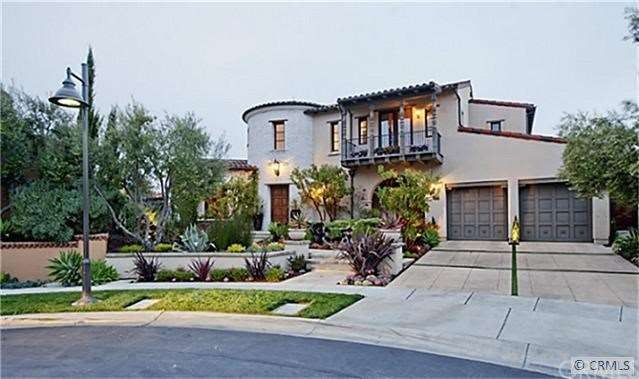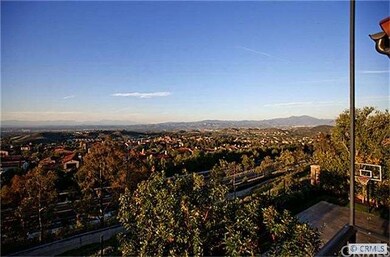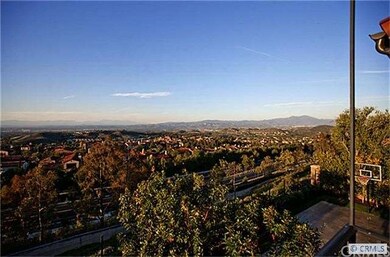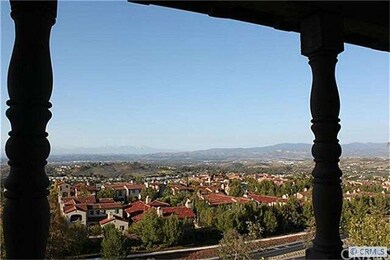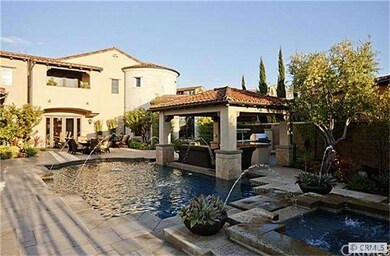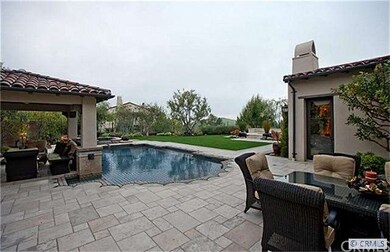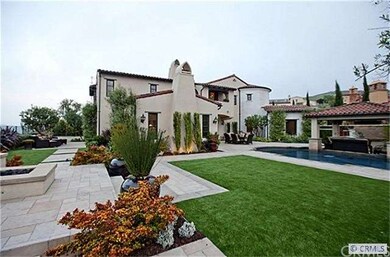
25 Grandview Irvine, CA 92603
Turtle Ridge NeighborhoodHighlights
- Fitness Center
- Newly Remodeled
- City Lights View
- Vista Verde Rated A+
- In Ground Pool
- Clubhouse
About This Home
As of September 2024This exquisite home in the guard-gated community of Turtle Ridge boast panoramic canyon, mountain and city light views. Located on a private lot, peaceful culdesac, fully upgraded and customized inside and out. The 5-bed, 6-bath estate of approx. 5,700 s.f. Appointments include crown molding, beamed ceilings, wrought-iron chandeliers, travertine floors, custom fireplace surrounds, interior and exterior sound systems, and a wine room with custom door and cooling system. The opulent kitchen exhibits premium appliances and butler's pantry. Further amenities include 2 master suites, 4 balconies and 4-car tandem garage. More than $500,000 of landscaping enriches the grounds and exterior with custom firepit, BBQ, full kitchen, 5 sets of French doors, saltwater pool/spa and generous bar and patio seating. Close to award winning Vista Verde Elementary/Middle School and University High School. Association includes state-of-the-art amenities with olympic size pool, park and fitness center.
Last Agent to Sell the Property
Pacific Sotheby's Int'l Realty License #01878195 Listed on: 03/25/2012

Home Details
Home Type
- Single Family
Est. Annual Taxes
- $59,892
Year Built
- Built in 2006 | Newly Remodeled
Lot Details
- 0.32 Acre Lot
- Cul-De-Sac
- Block Wall Fence
- Back and Side Yard Sprinklers
HOA Fees
- $410 Monthly HOA Fees
Parking
- 4 Car Direct Access Garage
- Parking Available
- Two Garage Doors
- Driveway
Property Views
- City Lights
- Canyon
- Mountain
Home Design
- Brick Exterior Construction
- Spanish Tile Roof
- Clay Roof
- Copper Plumbing
- Stucco
Interior Spaces
- 5,700 Sq Ft Home
- Fireplace With Gas Starter
- Double Pane Windows
- French Doors
- Family Room Off Kitchen
- Dining Room
- Den
- Bonus Room
Kitchen
- Eat-In Kitchen
- Double Convection Oven
- Gas Oven or Range
- Cooktop
- Microwave
- Freezer
- Ice Maker
- Dishwasher
- Disposal
Flooring
- Wood
- Carpet
- Stone
Bedrooms and Bathrooms
- 5 Bedrooms
- Main Floor Bedroom
Pool
- In Ground Pool
- Spa
Outdoor Features
- Covered patio or porch
- Outdoor Grill
Utilities
- Forced Air Heating and Cooling System
- Sewer Paid
- Cable TV Available
Listing and Financial Details
- Tax Lot 0.32
- Tax Tract Number 15949
- Assessor Parcel Number 47843409
Community Details
Overview
- Association Phone (949) 350-9363
Amenities
- Community Barbecue Grill
- Sauna
- Clubhouse
Recreation
- Fitness Center
- Community Pool
- Community Spa
Security
- Security Service
Ownership History
Purchase Details
Home Financials for this Owner
Home Financials are based on the most recent Mortgage that was taken out on this home.Purchase Details
Purchase Details
Purchase Details
Purchase Details
Home Financials for this Owner
Home Financials are based on the most recent Mortgage that was taken out on this home.Purchase Details
Home Financials for this Owner
Home Financials are based on the most recent Mortgage that was taken out on this home.Purchase Details
Home Financials for this Owner
Home Financials are based on the most recent Mortgage that was taken out on this home.Purchase Details
Home Financials for this Owner
Home Financials are based on the most recent Mortgage that was taken out on this home.Purchase Details
Home Financials for this Owner
Home Financials are based on the most recent Mortgage that was taken out on this home.Similar Homes in Irvine, CA
Home Values in the Area
Average Home Value in this Area
Purchase History
| Date | Type | Sale Price | Title Company |
|---|---|---|---|
| Grant Deed | -- | Wfg National Title | |
| Grant Deed | $7,938,000 | Wfg National Title | |
| Grant Deed | -- | Jeffer Mangels Butler & Mitche | |
| Interfamily Deed Transfer | -- | None Available | |
| Grant Deed | $4,750,000 | First American Title | |
| Interfamily Deed Transfer | -- | None Available | |
| Interfamily Deed Transfer | -- | -- | |
| Grant Deed | $3,880,000 | -- | |
| Grant Deed | -- | Stewart Title | |
| Grant Deed | $3,387,000 | Fidelity National Title-Buil |
Mortgage History
| Date | Status | Loan Amount | Loan Type |
|---|---|---|---|
| Previous Owner | $1,520,000 | Credit Line Revolving | |
| Previous Owner | $1,780,000 | Adjustable Rate Mortgage/ARM | |
| Previous Owner | $2,258,000 | Adjustable Rate Mortgage/ARM | |
| Previous Owner | $2,299,000 | New Conventional | |
| Previous Owner | $170,000 | Credit Line Revolving | |
| Previous Owner | $2,550,000 | Purchase Money Mortgage | |
| Previous Owner | $2,739,356 | Unknown | |
| Previous Owner | $2,709,256 | Fannie Mae Freddie Mac |
Property History
| Date | Event | Price | Change | Sq Ft Price |
|---|---|---|---|---|
| 09/26/2024 09/26/24 | Sold | $7,938,000 | -5.2% | $1,393 / Sq Ft |
| 07/31/2024 07/31/24 | Pending | -- | -- | -- |
| 07/25/2024 07/25/24 | For Sale | $8,375,000 | +76.3% | $1,469 / Sq Ft |
| 06/12/2019 06/12/19 | Sold | $4,750,000 | 0.0% | $804 / Sq Ft |
| 06/12/2019 06/12/19 | Pending | -- | -- | -- |
| 06/05/2019 06/05/19 | For Sale | $4,750,000 | 0.0% | $804 / Sq Ft |
| 07/13/2016 07/13/16 | Rented | $14,150 | -5.7% | -- |
| 04/15/2016 04/15/16 | For Rent | $15,000 | 0.0% | -- |
| 07/13/2012 07/13/12 | Sold | $3,880,000 | -2.7% | $681 / Sq Ft |
| 06/07/2012 06/07/12 | Pending | -- | -- | -- |
| 03/25/2012 03/25/12 | For Sale | $3,988,000 | -- | $700 / Sq Ft |
Tax History Compared to Growth
Tax History
| Year | Tax Paid | Tax Assessment Tax Assessment Total Assessment is a certain percentage of the fair market value that is determined by local assessors to be the total taxable value of land and additions on the property. | Land | Improvement |
|---|---|---|---|---|
| 2024 | $59,892 | $5,194,817 | $3,375,078 | $1,819,739 |
| 2023 | $58,609 | $5,092,958 | $3,308,900 | $1,784,058 |
| 2022 | $57,576 | $4,993,097 | $3,244,020 | $1,749,077 |
| 2021 | $56,539 | $4,895,194 | $3,180,412 | $1,714,782 |
| 2020 | $55,869 | $4,845,000 | $3,147,800 | $1,697,200 |
| 2019 | $50,040 | $4,283,156 | $2,819,038 | $1,464,118 |
| 2018 | $49,144 | $4,199,173 | $2,763,763 | $1,435,410 |
| 2017 | $48,305 | $4,116,837 | $2,709,572 | $1,407,265 |
| 2016 | $47,442 | $4,036,115 | $2,656,443 | $1,379,672 |
| 2015 | $46,765 | $3,975,489 | $2,616,540 | $1,358,949 |
| 2014 | $46,166 | $3,897,615 | $2,565,285 | $1,332,330 |
Agents Affiliated with this Home
-
Ron Millar

Seller's Agent in 2024
Ron Millar
Arbor Real Estate
(949) 233-8080
3 in this area
44 Total Sales
-
Mesha Swart

Seller Co-Listing Agent in 2024
Mesha Swart
Arbor Real Estate
(949) 400-4517
2 in this area
43 Total Sales
-
Brad Alewine

Buyer's Agent in 2024
Brad Alewine
COMPASS
(951) 347-8832
1 in this area
242 Total Sales
-
Joele Romeo

Seller's Agent in 2019
Joele Romeo
Pacific Sothebys
(949) 350-9363
22 in this area
86 Total Sales
-
H
Seller's Agent in 2016
Hao Wang
Spectrum Realty
-
Jim Watson

Seller Co-Listing Agent in 2012
Jim Watson
Real Broker
(714) 342-4040
50 in this area
106 Total Sales
Map
Source: California Regional Multiple Listing Service (CRMLS)
MLS Number: S692484
APN: 478-434-09
- 25 Village Way
- 117 White Flower Unit 165
- 86 Canyoncrest
- 53 Sweet Bay
- 57 Sweet Bay
- 40 Arborside
- 6192 Sierra Siena Rd
- 34 Tall Hedge
- 19281 Sierra Inez Rd
- 5772 Sierra Casa Rd
- 31 Blue Heron
- 63 Gingerwood
- 130 Roadrunner Unit 302
- 32 Golden Eagle
- 221 Lonetree
- 54 Copper Creek
- 115 Coral Rose
- 8 Pavona
- 34 Talmont
- 14 Pavona
