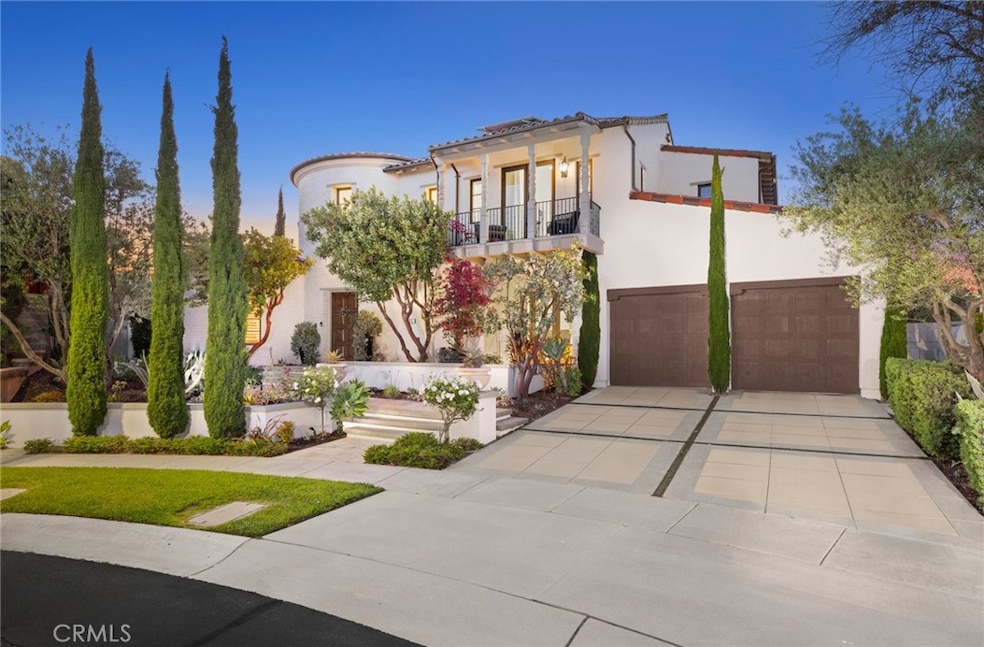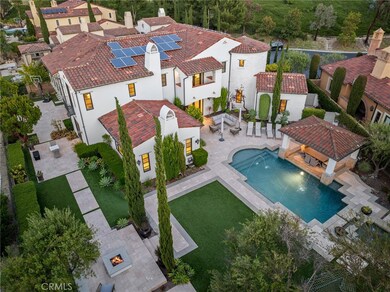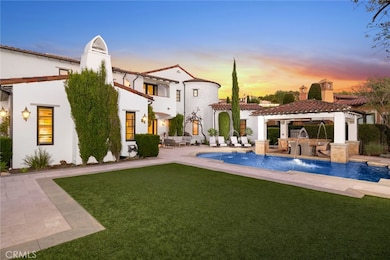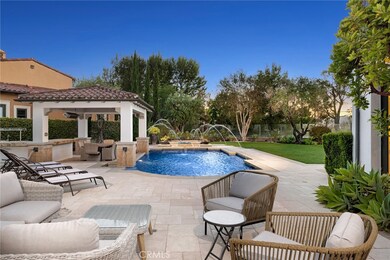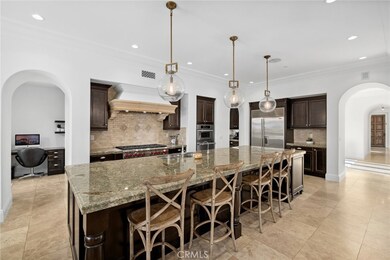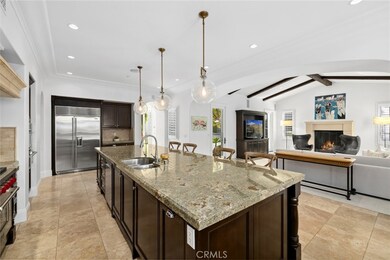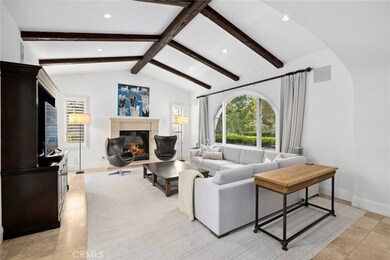
25 Grandview Irvine, CA 92603
Turtle Ridge NeighborhoodHighlights
- Fitness Center
- Wine Cellar
- Heated In Ground Pool
- Vista Verde Rated A+
- 24-Hour Security
- Primary Bedroom Suite
About This Home
As of September 2024This beautiful home in the guard-gated community of The Summit at Turtle Ridge feels like a Mediterranean escape. A grand entry rotunda welcomes guests and plentiful French doors grace views to the stunning rear grounds. With drought-tolerant landscaping such as succulents, manzanita, and turf, spend the day lounging on the sun-soaked patio while taking in the panoramic canyon and city views beyond the turquoise salt-water pool and spa with cascading fountains. Entertain guests at the outdoor kitchen and covered dining area, then gather around the fire pit to watch the sun set. Additional patio space outside the downstairs guest bedroom is ample enough for basketball, and the turf lawn allows for some casual putting practice. Inside, the approximately 5,700 square feet of living space offers en-suite bathrooms to all five bedrooms, an office, living room, great room and bonus room. The chef’s kitchen includes a 8-burner Wolf range, premium stainless-steel appliances, a large center island with countertop seating for four, a nook, a large walk-in pantry and a butler’s pantry. The kitchen opens to a family room for easy entertaining, while a formal dining room lies in an adjacent room, opposite the opulent glass-walled wine cellar. Upstairs, a bonus entertainment room provides private family relaxation beyond the primary and three secondary bedrooms. A fireplace in the primary suite creates a cozy ambiance, while the very large bathroom epitomizes luxury, with a soaking tub separate from the shower, extra vanity space, a privacy toilet closet, and dual walk-in closets. Several balconies, including one in the primary suite, overlook the peaceful neighborhood, which lies on a highly desirable cul-de-sac. As part of the Summit at Turtle Ridge, residents enjoy resort-style amenities, including two pools, a clubhouse, fitness center, and a playground, as well as convenient access to hiking trails. Residents are also privileged to live near award-winning schools such as Vista Verde Elementary and Middle School, TVT, and University High School.
Last Agent to Sell the Property
Arbor Real Estate Brokerage Phone: 949-233-8080 License #01191748 Listed on: 07/25/2024

Home Details
Home Type
- Single Family
Est. Annual Taxes
- $59,892
Year Built
- Built in 2006
Lot Details
- 0.32 Acre Lot
- Property fronts a private road
- Cul-De-Sac
- Sprinkler System
- Private Yard
- Back Yard
HOA Fees
- $515 Monthly HOA Fees
Parking
- 4 Car Direct Access Garage
- Parking Available
- Front Facing Garage
- Two Garage Doors
Property Views
- City Lights
- Canyon
- Mountain
Home Design
- Mediterranean Architecture
- Planned Development
- Spanish Tile Roof
- Clay Roof
Interior Spaces
- 5,700 Sq Ft Home
- 2-Story Property
- Wired For Sound
- Crown Molding
- Beamed Ceilings
- Double Pane Windows
- Plantation Shutters
- Drapes & Rods
- French Doors
- Wine Cellar
- Family Room with Fireplace
- Family Room Off Kitchen
- Living Room
- Dining Room
- Den
- Bonus Room
- Laundry Room
Kitchen
- Open to Family Room
- Eat-In Kitchen
- Breakfast Bar
- Walk-In Pantry
- Double Oven
- Microwave
- Ice Maker
- Dishwasher
- Kitchen Island
- Granite Countertops
- Pots and Pans Drawers
- Disposal
Flooring
- Wood
- Carpet
- Stone
Bedrooms and Bathrooms
- 5 Bedrooms | 1 Main Level Bedroom
- Fireplace in Primary Bedroom
- Primary Bedroom Suite
- Walk-In Closet
- Bathroom on Main Level
- Dual Vanity Sinks in Primary Bathroom
- Private Water Closet
- Soaking Tub
- Bathtub with Shower
- Walk-in Shower
Home Security
- Carbon Monoxide Detectors
- Fire and Smoke Detector
Eco-Friendly Details
- Solar owned by seller
Pool
- Heated In Ground Pool
- Heated Spa
- In Ground Spa
- Saltwater Pool
Outdoor Features
- Balcony
- Deck
- Covered patio or porch
- Exterior Lighting
- Outdoor Grill
Utilities
- Two cooling system units
- Forced Air Heating and Cooling System
- Phone Available
- Cable TV Available
Listing and Financial Details
- Tax Lot 43
- Tax Tract Number 15949
- Assessor Parcel Number 47843409
- $7,502 per year additional tax assessments
Community Details
Overview
- The Summit At Turtle Ridge Association, Phone Number (949) 854-1373
- Seabreeze HOA
- La Cima Subdivision
- Maintained Community
Amenities
- Community Barbecue Grill
- Picnic Area
- Clubhouse
Recreation
- Community Playground
- Fitness Center
- Community Pool
- Community Spa
- Park
Security
- 24-Hour Security
- Resident Manager or Management On Site
- Controlled Access
Ownership History
Purchase Details
Home Financials for this Owner
Home Financials are based on the most recent Mortgage that was taken out on this home.Purchase Details
Purchase Details
Purchase Details
Purchase Details
Home Financials for this Owner
Home Financials are based on the most recent Mortgage that was taken out on this home.Purchase Details
Home Financials for this Owner
Home Financials are based on the most recent Mortgage that was taken out on this home.Purchase Details
Home Financials for this Owner
Home Financials are based on the most recent Mortgage that was taken out on this home.Purchase Details
Home Financials for this Owner
Home Financials are based on the most recent Mortgage that was taken out on this home.Purchase Details
Home Financials for this Owner
Home Financials are based on the most recent Mortgage that was taken out on this home.Similar Homes in Irvine, CA
Home Values in the Area
Average Home Value in this Area
Purchase History
| Date | Type | Sale Price | Title Company |
|---|---|---|---|
| Grant Deed | -- | Wfg National Title | |
| Grant Deed | $7,938,000 | Wfg National Title | |
| Grant Deed | -- | Jeffer Mangels Butler & Mitche | |
| Interfamily Deed Transfer | -- | None Available | |
| Grant Deed | $4,750,000 | First American Title | |
| Interfamily Deed Transfer | -- | None Available | |
| Interfamily Deed Transfer | -- | -- | |
| Grant Deed | $3,880,000 | -- | |
| Grant Deed | -- | Stewart Title | |
| Grant Deed | $3,387,000 | Fidelity National Title-Buil |
Mortgage History
| Date | Status | Loan Amount | Loan Type |
|---|---|---|---|
| Previous Owner | $1,520,000 | Credit Line Revolving | |
| Previous Owner | $1,780,000 | Adjustable Rate Mortgage/ARM | |
| Previous Owner | $2,258,000 | Adjustable Rate Mortgage/ARM | |
| Previous Owner | $2,299,000 | New Conventional | |
| Previous Owner | $170,000 | Credit Line Revolving | |
| Previous Owner | $2,550,000 | Purchase Money Mortgage | |
| Previous Owner | $2,739,356 | Unknown | |
| Previous Owner | $2,709,256 | Fannie Mae Freddie Mac |
Property History
| Date | Event | Price | Change | Sq Ft Price |
|---|---|---|---|---|
| 09/26/2024 09/26/24 | Sold | $7,938,000 | -5.2% | $1,393 / Sq Ft |
| 07/31/2024 07/31/24 | Pending | -- | -- | -- |
| 07/25/2024 07/25/24 | For Sale | $8,375,000 | +76.3% | $1,469 / Sq Ft |
| 06/12/2019 06/12/19 | Sold | $4,750,000 | 0.0% | $804 / Sq Ft |
| 06/12/2019 06/12/19 | Pending | -- | -- | -- |
| 06/05/2019 06/05/19 | For Sale | $4,750,000 | 0.0% | $804 / Sq Ft |
| 07/13/2016 07/13/16 | Rented | $14,150 | -5.7% | -- |
| 04/15/2016 04/15/16 | For Rent | $15,000 | 0.0% | -- |
| 07/13/2012 07/13/12 | Sold | $3,880,000 | -2.7% | $681 / Sq Ft |
| 06/07/2012 06/07/12 | Pending | -- | -- | -- |
| 03/25/2012 03/25/12 | For Sale | $3,988,000 | -- | $700 / Sq Ft |
Tax History Compared to Growth
Tax History
| Year | Tax Paid | Tax Assessment Tax Assessment Total Assessment is a certain percentage of the fair market value that is determined by local assessors to be the total taxable value of land and additions on the property. | Land | Improvement |
|---|---|---|---|---|
| 2024 | $59,892 | $5,194,817 | $3,375,078 | $1,819,739 |
| 2023 | $58,609 | $5,092,958 | $3,308,900 | $1,784,058 |
| 2022 | $57,576 | $4,993,097 | $3,244,020 | $1,749,077 |
| 2021 | $56,539 | $4,895,194 | $3,180,412 | $1,714,782 |
| 2020 | $55,869 | $4,845,000 | $3,147,800 | $1,697,200 |
| 2019 | $50,040 | $4,283,156 | $2,819,038 | $1,464,118 |
| 2018 | $49,144 | $4,199,173 | $2,763,763 | $1,435,410 |
| 2017 | $48,305 | $4,116,837 | $2,709,572 | $1,407,265 |
| 2016 | $47,442 | $4,036,115 | $2,656,443 | $1,379,672 |
| 2015 | $46,765 | $3,975,489 | $2,616,540 | $1,358,949 |
| 2014 | $46,166 | $3,897,615 | $2,565,285 | $1,332,330 |
Agents Affiliated with this Home
-
Ron Millar

Seller's Agent in 2024
Ron Millar
Arbor Real Estate
(949) 233-8080
3 in this area
44 Total Sales
-
Mesha Swart

Seller Co-Listing Agent in 2024
Mesha Swart
Arbor Real Estate
(949) 400-4517
2 in this area
43 Total Sales
-
Brad Alewine

Buyer's Agent in 2024
Brad Alewine
COMPASS
(951) 347-8832
1 in this area
243 Total Sales
-
Joele Romeo

Seller's Agent in 2019
Joele Romeo
Pacific Sothebys
(949) 350-9363
22 in this area
86 Total Sales
-
H
Seller's Agent in 2016
Hao Wang
Spectrum Realty
-
Jim Watson

Seller Co-Listing Agent in 2012
Jim Watson
Real Broker
(714) 342-4040
50 in this area
106 Total Sales
Map
Source: California Regional Multiple Listing Service (CRMLS)
MLS Number: NP24149107
APN: 478-434-09
- 25 Village Way
- 117 White Flower Unit 165
- 86 Canyoncrest
- 53 Sweet Bay
- 57 Sweet Bay
- 40 Arborside
- 6192 Sierra Siena Rd
- 34 Tall Hedge
- 19281 Sierra Inez Rd
- 5772 Sierra Casa Rd
- 31 Blue Heron
- 63 Gingerwood
- 130 Roadrunner Unit 302
- 32 Golden Eagle
- 221 Lonetree
- 54 Copper Creek
- 115 Coral Rose
- 8 Pavona
- 34 Talmont
- 14 Pavona
