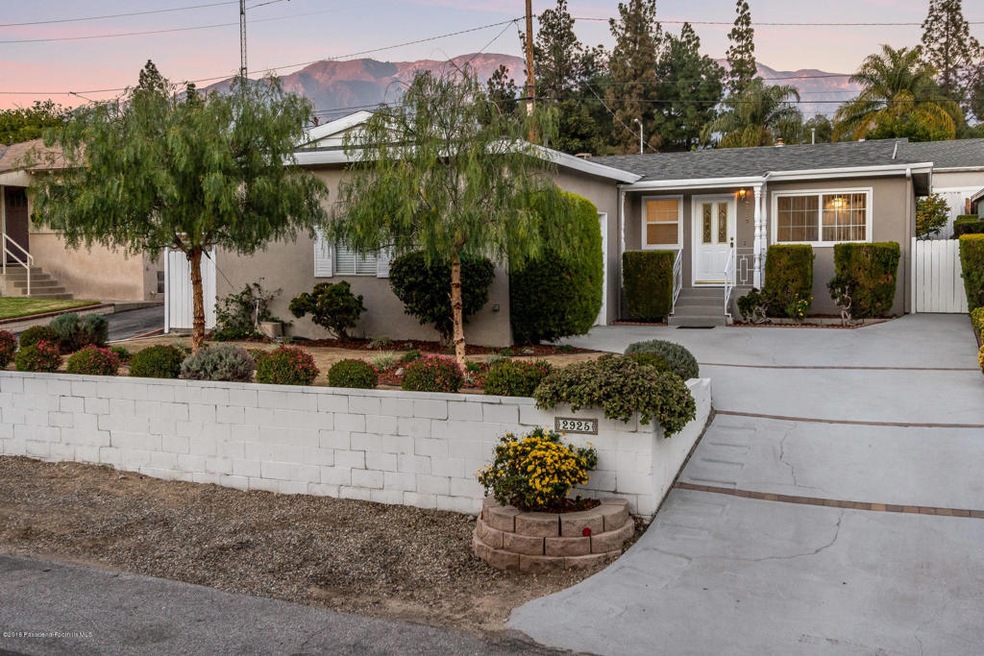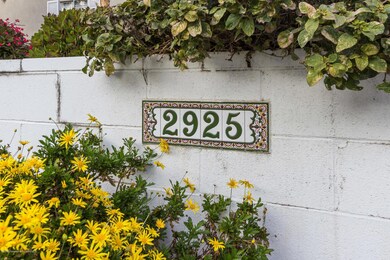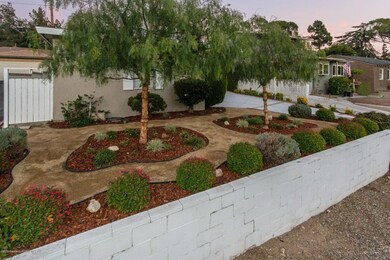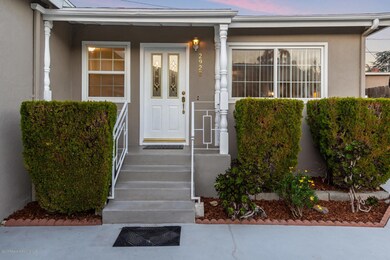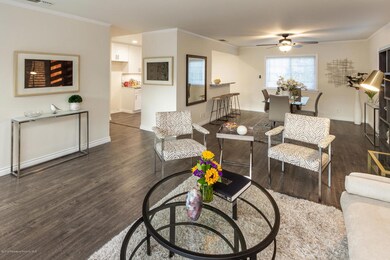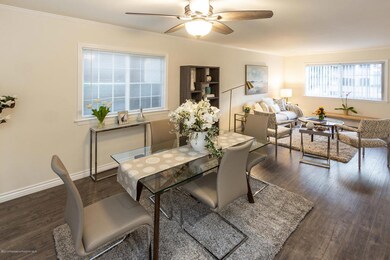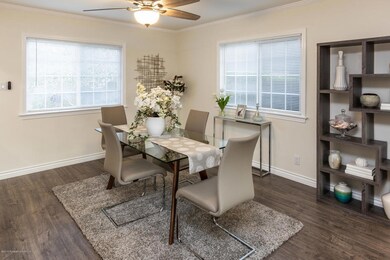
2925 Fairway Ave La Crescenta, CA 91214
La Crescenta-Montrose NeighborhoodEstimated Value: $1,084,000 - $1,117,000
Highlights
- Updated Kitchen
- Mountain View
- Granite Countertops
- La Crescenta Elementary School Rated A-
- Traditional Architecture
- 2 Car Attached Garage
About This Home
As of February 2019CREAM PUFF! Upon approach you are able to recognize the quality this Traditional Style, single level home circa 1963 nestled beneath the La Crescenta Mountain Range boasts! The drought tolerant front yard has been wonderfully landscaped (including an automatic watering system) and welcomes you to the covered front porch. The exterior and interior have both been repainted in 2018. In addition, this home has been elegantly remodeled and upgraded; all you need to do is move in! A wonderful floor plan boasts three bedrooms, two baths, living room and dining area. 'The Chefs' Delight' kitchen features: new LG PRO BAKE five burner stainless steel convection range and matching stainless steel microwave with exterior venting hood, new dishwasher, ample granite counter space, farmhouse stainless steel sink, Shaker soft close cabinetry, L.E.D. recessed lighting, under cabinet lighting, tiled backsplash and wall and also a Breakfast Bar with seating for three. The kitchen has a concrete walkway leading to the patio that is perfect for dining 'al fresco' and enjoying the backdrop of the mountains. Mature fruit trees include Fuji Apple/Lemon. Lovingly maintained this truly is a rare opportunity to own a well kept residence in one of LA areas most sought after cities
Last Agent to Sell the Property
Coldwell Banker Realty License #00972895 Listed on: 12/15/2018

Co-Listed By
Marion Fairbanks
Coldwell Banker Realty License #01009669
Last Buyer's Agent
Vahe Kabakian
Engel & Völkers La Canada License #00944265
Home Details
Home Type
- Single Family
Est. Annual Taxes
- $9,533
Year Built
- Built in 1963 | Remodeled
Lot Details
- 4,792 Sq Ft Lot
- Lot Dimensions are 50 x 97
- South Facing Home
- Wood Fence
- Block Wall Fence
- Rectangular Lot
- Front and Back Yard Sprinklers
- Back Yard
- Property is zoned LCR1*
Parking
- 2 Car Attached Garage
- Parking Available
- Two Garage Doors
- Garage Door Opener
- Brick Driveway
- Parking Lot
Home Design
- Traditional Architecture
- Composition Roof
- Stucco
Interior Spaces
- 1,191 Sq Ft Home
- 1-Story Property
- Recessed Lighting
- Double Pane Windows
- Blinds
- Dining Room
- Mountain Views
Kitchen
- Updated Kitchen
- Breakfast Bar
- Self-Cleaning Convection Oven
- Gas Oven or Range
- Range Hood
- Microwave
- Dishwasher
- Granite Countertops
- Disposal
Flooring
- Carpet
- Vinyl
Bedrooms and Bathrooms
- 3 Bedrooms
- Remodeled Bathroom
- 2 Full Bathrooms
- Bathtub with Shower
Laundry
- Laundry Room
- Laundry in Garage
- Gas Dryer Hookup
Home Security
- Carbon Monoxide Detectors
- Fire and Smoke Detector
Eco-Friendly Details
- Energy-Efficient Lighting
Outdoor Features
- Concrete Porch or Patio
- Rain Gutters
Utilities
- Forced Air Heating and Cooling System
- Heating System Uses Natural Gas
- Vented Exhaust Fan
- Overhead Utilities
- Private Water Source
Community Details
- Not Applicable 1007242 Subdivision
Listing and Financial Details
- Tax Lot 43
- Tax Tract Number 12468
- Assessor Parcel Number 5610010056
Ownership History
Purchase Details
Home Financials for this Owner
Home Financials are based on the most recent Mortgage that was taken out on this home.Purchase Details
Home Financials for this Owner
Home Financials are based on the most recent Mortgage that was taken out on this home.Similar Homes in the area
Home Values in the Area
Average Home Value in this Area
Purchase History
| Date | Buyer | Sale Price | Title Company |
|---|---|---|---|
| Dowsett Craig | $760,000 | Wfg Title Co Of Calif | |
| Frank Rudolph E | $297,000 | Chicago Title |
Mortgage History
| Date | Status | Borrower | Loan Amount |
|---|---|---|---|
| Open | Dowsett Craig | $578,300 | |
| Closed | Dowsett Craig | $570,000 | |
| Closed | Dowsett Craig | $570,000 | |
| Previous Owner | Frank Rudolph E | $330,000 | |
| Previous Owner | Frank Rudolph E | $348,750 | |
| Previous Owner | Frank Rudolph E | $188,500 | |
| Previous Owner | Frank Rudolph E | $192,000 | |
| Previous Owner | Pirverdian Vilhelm | $181,300 |
Property History
| Date | Event | Price | Change | Sq Ft Price |
|---|---|---|---|---|
| 02/21/2019 02/21/19 | Sold | $760,000 | +2.8% | $638 / Sq Ft |
| 02/09/2019 02/09/19 | Pending | -- | -- | -- |
| 12/15/2018 12/15/18 | For Sale | $739,000 | -- | $620 / Sq Ft |
Tax History Compared to Growth
Tax History
| Year | Tax Paid | Tax Assessment Tax Assessment Total Assessment is a certain percentage of the fair market value that is determined by local assessors to be the total taxable value of land and additions on the property. | Land | Improvement |
|---|---|---|---|---|
| 2024 | $9,533 | $831,166 | $664,934 | $166,232 |
| 2023 | $9,321 | $814,870 | $651,897 | $162,973 |
| 2022 | $8,971 | $798,893 | $639,115 | $159,778 |
| 2021 | $8,820 | $783,230 | $626,584 | $156,646 |
| 2019 | $3,898 | $401,171 | $288,523 | $112,648 |
| 2018 | $4,483 | $393,306 | $282,866 | $110,440 |
| 2016 | $4,277 | $378,035 | $271,883 | $106,152 |
| 2015 | $4,191 | $372,358 | $267,800 | $104,558 |
| 2014 | $4,161 | $365,065 | $262,555 | $102,510 |
Agents Affiliated with this Home
-
John Fairbanks
J
Seller's Agent in 2019
John Fairbanks
Coldwell Banker Realty
(626) 390-2000
9 Total Sales
-
M
Seller Co-Listing Agent in 2019
Marion Fairbanks
Coldwell Banker Realty
-
V
Buyer's Agent in 2019
Vahe Kabakian
Engel & Völkers La Canada
Map
Source: Pasadena-Foothills Association of REALTORS®
MLS Number: P0-818005871
APN: 5610-010-056
- 12 Northwoods Ln
- 2752 Prospect Ave
- 2745 Montrose Ave Unit 106
- 3130 Montrose Ave Unit 110
- 3104 Altura Ave
- 2619 Mary St
- 2735 Piedmont Ave Unit 6
- 2735 Piedmont Ave Unit 3
- 3241 Mills Ave
- 4444 Rosemont Ave
- 3236 Honolulu Ave Unit 101
- 3242 Honolulu Ave
- 2941 Mary St
- 2846 Sanborn Ave
- 2543 Cross St
- 3115 Evelyn St
- 3257 Honolulu Ave
- 2741 Hermosa Ave Unit B
- 4201 Pennsylvania Ave Unit C1
- 4608 Dyer St
- 2925 Fairway Ave
- 2921 Fairway Ave
- 2929 Fairway Ave
- 2917 Fairway Ave
- 2908 Mayfield Ave
- 2931 Fairway Ave
- 2904 Mayfield Ave
- 2918 Mayfield Ave
- 2900 Mayfield Ave
- 2937 Fairway Ave
- 2911 Fairway Ave
- 2930 Fairway Ave Unit 201
- 2930 Fairway Ave Unit 303
- 2930 Fairway Ave Unit 105
- 2930 Fairway Ave Unit 202
- 2930 Fairway Ave Unit 103
- 2930 Fairway Ave Unit 104
- 2930 Fairway Ave Unit 304
- 2930 Fairway Ave
- 2930 Fairway Ave Unit 302
