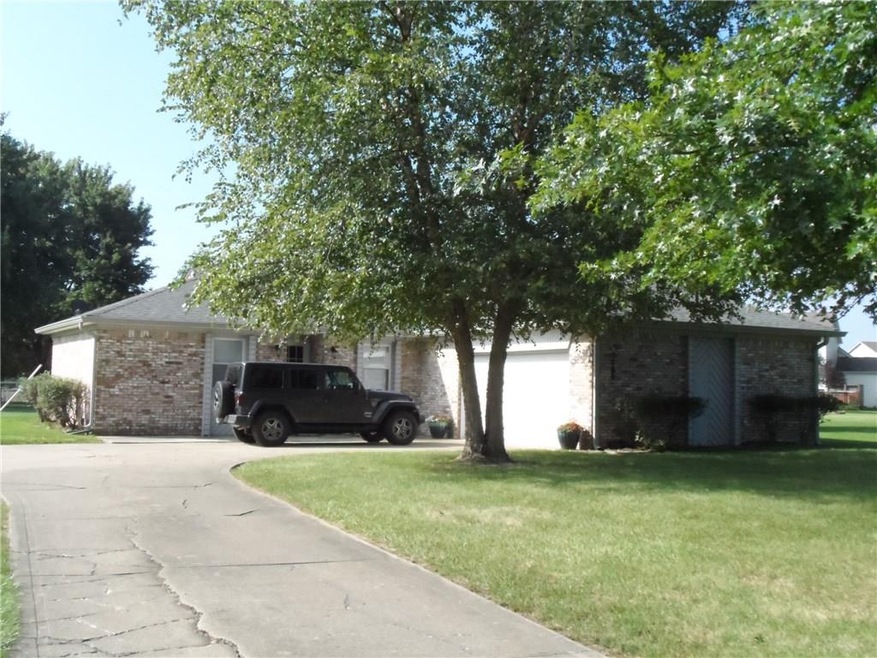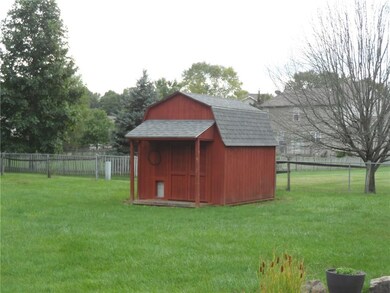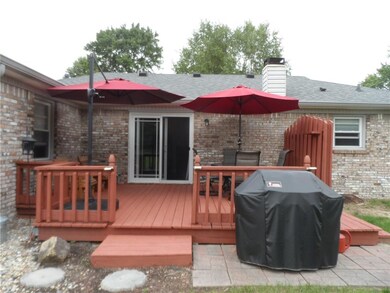
3688 Lisa Ln Plainfield, IN 46168
Highlights
- 0.76 Acre Lot
- Deck
- Cathedral Ceiling
- Central Elementary School Rated A
- Ranch Style House
- Formal Dining Room
About This Home
As of May 2025Great brick ranch in Plainfield and homeowner has done many updates in the last 2 years which include furnace, AC, H2O heater, ceiling fans, garage insulation, patio door, laminate hardwood in living room, bedrooms and hallways, solar blinds, sump pump, kitchen refrigerator and stove. Home has been wired for surround sound. Gorgeous fully fenced rear yard with large mini barn, beautiful deck with Koi pond. Split floor plan with open great room and dining room and bedrooms all have large closets. Kitchen has beautiful tile backsplash with butcher block counter tops. Garage boasts plenty of storage. This beauty is move in ready!
Last Agent to Sell the Property
Keller Williams Indy Metro S License #RB14022383 Listed on: 09/12/2018

Co-Listed By
Wendy Buckler
Keller Williams Indy Metro W
Last Buyer's Agent
Breanne Frank
RE/MAX Advanced Realty
Home Details
Home Type
- Single Family
Est. Annual Taxes
- $1,232
Year Built
- Built in 1987
Lot Details
- 0.76 Acre Lot
- Back Yard Fenced
Home Design
- Ranch Style House
- Brick Exterior Construction
Interior Spaces
- 1,720 Sq Ft Home
- Cathedral Ceiling
- Fireplace Features Masonry
- Formal Dining Room
- Crawl Space
- Attic Access Panel
- Fire and Smoke Detector
- Washer
Kitchen
- Gas Oven
- Microwave
- ENERGY STAR Qualified Appliances
- Disposal
Bedrooms and Bathrooms
- 3 Bedrooms
- 2 Full Bathrooms
Parking
- Garage
- Driveway
Outdoor Features
- Deck
- Shed
Utilities
- Forced Air Heating and Cooling System
- SEER Rated 16+ Air Conditioning Units
- Heating System Uses Gas
- Well
- Gas Water Heater
- Septic Tank
Community Details
- Plainfield Manor Subdivision
Listing and Financial Details
- Assessor Parcel Number 321028445001000011
Ownership History
Purchase Details
Home Financials for this Owner
Home Financials are based on the most recent Mortgage that was taken out on this home.Purchase Details
Home Financials for this Owner
Home Financials are based on the most recent Mortgage that was taken out on this home.Purchase Details
Home Financials for this Owner
Home Financials are based on the most recent Mortgage that was taken out on this home.Purchase Details
Home Financials for this Owner
Home Financials are based on the most recent Mortgage that was taken out on this home.Purchase Details
Home Financials for this Owner
Home Financials are based on the most recent Mortgage that was taken out on this home.Purchase Details
Home Financials for this Owner
Home Financials are based on the most recent Mortgage that was taken out on this home.Similar Homes in the area
Home Values in the Area
Average Home Value in this Area
Purchase History
| Date | Type | Sale Price | Title Company |
|---|---|---|---|
| Warranty Deed | -- | None Listed On Document | |
| Warranty Deed | -- | None Available | |
| Interfamily Deed Transfer | -- | -- | |
| Warranty Deed | -- | First American Title | |
| Interfamily Deed Transfer | -- | -- | |
| Special Warranty Deed | -- | None Available |
Mortgage History
| Date | Status | Loan Amount | Loan Type |
|---|---|---|---|
| Open | $162,000 | New Conventional | |
| Previous Owner | $150,500 | New Conventional | |
| Previous Owner | $163,200 | New Conventional | |
| Previous Owner | $50,000 | New Conventional | |
| Previous Owner | $80,000 | New Conventional | |
| Previous Owner | $110,000 | New Conventional | |
| Previous Owner | $88,223 | FHA |
Property History
| Date | Event | Price | Change | Sq Ft Price |
|---|---|---|---|---|
| 05/27/2025 05/27/25 | Sold | $324,000 | -1.8% | $203 / Sq Ft |
| 04/25/2025 04/25/25 | Pending | -- | -- | -- |
| 04/18/2025 04/18/25 | For Sale | $329,900 | +1.8% | $207 / Sq Ft |
| 03/20/2025 03/20/25 | Off Market | $324,000 | -- | -- |
| 02/18/2025 02/18/25 | Pending | -- | -- | -- |
| 02/07/2025 02/07/25 | Price Changed | $329,900 | -1.5% | $207 / Sq Ft |
| 12/04/2024 12/04/24 | Price Changed | $335,000 | -0.6% | $210 / Sq Ft |
| 10/21/2024 10/21/24 | Price Changed | $337,000 | -2.3% | $211 / Sq Ft |
| 09/25/2024 09/25/24 | For Sale | $345,000 | +69.1% | $216 / Sq Ft |
| 10/15/2018 10/15/18 | Sold | $204,000 | -2.9% | $119 / Sq Ft |
| 09/21/2018 09/21/18 | Pending | -- | -- | -- |
| 09/12/2018 09/12/18 | For Sale | $210,000 | -- | $122 / Sq Ft |
Tax History Compared to Growth
Tax History
| Year | Tax Paid | Tax Assessment Tax Assessment Total Assessment is a certain percentage of the fair market value that is determined by local assessors to be the total taxable value of land and additions on the property. | Land | Improvement |
|---|---|---|---|---|
| 2024 | $1,654 | $236,900 | $34,500 | $202,400 |
| 2023 | $2,532 | $229,800 | $32,900 | $196,900 |
| 2022 | $1,729 | $230,100 | $32,900 | $197,200 |
| 2021 | $1,469 | $205,400 | $32,900 | $172,500 |
| 2020 | $1,209 | $178,600 | $32,900 | $145,700 |
| 2019 | $1,099 | $167,900 | $30,500 | $137,400 |
| 2018 | $1,050 | $158,000 | $30,500 | $127,500 |
| 2017 | $1,231 | $167,900 | $29,300 | $138,600 |
| 2016 | $1,159 | $161,400 | $29,300 | $132,100 |
| 2014 | $1,123 | $151,600 | $28,000 | $123,600 |
| 2013 | $1,152 | $151,700 | $28,000 | $123,700 |
Agents Affiliated with this Home
-

Seller's Agent in 2025
Emily Brewer
Redfin Corporation
(317) 938-5046
-
Jennifer Marlow

Buyer's Agent in 2025
Jennifer Marlow
Trueblood Real Estate
(317) 513-7017
2 in this area
99 Total Sales
-
Pat Ploughe

Seller's Agent in 2018
Pat Ploughe
Keller Williams Indy Metro S
(317) 852-2217
6 in this area
191 Total Sales
-

Seller Co-Listing Agent in 2018
Wendy Buckler
Keller Williams Indy Metro W
(317) 372-6538
-
B
Buyer's Agent in 2018
Breanne Frank
RE/MAX
Map
Source: MIBOR Broker Listing Cooperative®
MLS Number: MBR21595238
APN: 32-10-28-445-001.000-011
- 5810 Grand Ave
- 3699 Lisa Ln
- 5851 Grand Ave
- 728 Christin Ct
- 4456 Redcliff Ln N
- 3582 Fieldhurst Ln
- 720 Willow Pointe Dr N
- 3792 Waterfront Way
- 5456 Reston Dr
- 5707 Kensington Blvd
- 4144 Cupertino Ave Unit 38F
- 4148 Cupertino Ave
- 4152 Cupertino Ave
- 4160 Cupertino Ave Unit 38B
- 5964 Lomita Ave
- 4179 Hume Ave
- 4157 Taunton Ct
- 431 Vestal Rd
- 5737 Arlington Dr
- 5101 W Bay Rd






