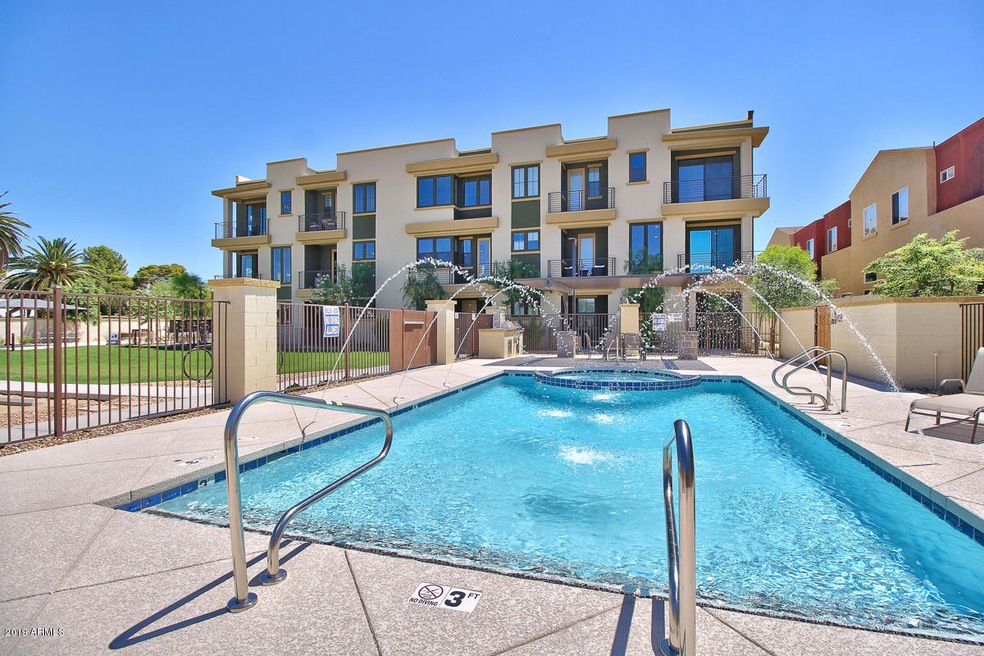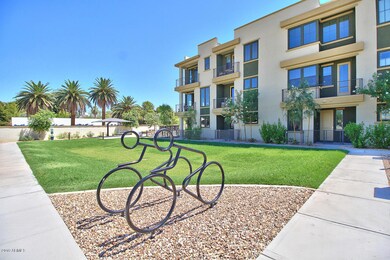
4235 N 26th St Unit 7 Phoenix, AZ 85016
Camelback East Village NeighborhoodEstimated Value: $575,000 - $715,000
Highlights
- Heated Spa
- Gated Community
- Balcony
- Phoenix Coding Academy Rated A
- Contemporary Architecture
- Eat-In Kitchen
About This Home
As of May 2019Unbelievable price on this NEW townhome in the Biltmore District. This unit has it all and is priced well below similar units in the area. Builder has over $15,000 in incentives to sell it NOW. This gated WATT community is nearing completion and there are just 12 units left to sell ranging from 2 to 4 bedrooms and 2 1/2 to 3 1/2 bathrooms! This unit has a full bedroom and bathroom on the 1st floor + 3 more bedrooms and 2 full baths on the third level. It includes up-graded cabinets, quartz counter tops and builder will include washer/dryer and refrigerator! Will be finished in just 3 short weeks.
Townhouse Details
Home Type
- Townhome
Est. Annual Taxes
- $273
Year Built
- Built in 2018 | Under Construction
Lot Details
- 768 Sq Ft Lot
- Desert faces the front of the property
Parking
- 2 Car Garage
- Garage Door Opener
- Unassigned Parking
Home Design
- Contemporary Architecture
- Wood Frame Construction
- Foam Roof
- Stucco
Interior Spaces
- 1,806 Sq Ft Home
- 3-Story Property
- Ceiling height of 9 feet or more
- Double Pane Windows
- Low Emissivity Windows
- Laminate Flooring
Kitchen
- Eat-In Kitchen
- Built-In Microwave
- Dishwasher
- Kitchen Island
Bedrooms and Bathrooms
- 4 Bedrooms
- 3.5 Bathrooms
- Dual Vanity Sinks in Primary Bathroom
Laundry
- Dryer
- Washer
Home Security
Outdoor Features
- Heated Spa
- Balcony
Schools
- Madison Camelview Elementary School
- Madison Park Middle School
- Camelback High School
Utilities
- Refrigerated Cooling System
- Zoned Heating
Listing and Financial Details
- Tax Lot 7
- Assessor Parcel Number 163-05-118
Community Details
Overview
- Property has a Home Owners Association
- Biltmore Living HOA, Phone Number (602) 350-0126
- Built by Watt Communitites
- Biltmore Living Townhomes Condominium Units 1 Thru Subdivision
Recreation
- Heated Community Pool
- Community Spa
Security
- Gated Community
- Fire Sprinkler System
Ownership History
Purchase Details
Home Financials for this Owner
Home Financials are based on the most recent Mortgage that was taken out on this home.Purchase Details
Home Financials for this Owner
Home Financials are based on the most recent Mortgage that was taken out on this home.Similar Homes in Phoenix, AZ
Home Values in the Area
Average Home Value in this Area
Purchase History
| Date | Buyer | Sale Price | Title Company |
|---|---|---|---|
| Bd4 Holdings Llc | -- | None Available | |
| Baugher Erle D | $386,000 | Empire West Title Agency Llc |
Mortgage History
| Date | Status | Borrower | Loan Amount |
|---|---|---|---|
| Previous Owner | Baugher Erle D | $355,900 | |
| Previous Owner | Baugher Erle D | $347,400 |
Property History
| Date | Event | Price | Change | Sq Ft Price |
|---|---|---|---|---|
| 05/30/2019 05/30/19 | Sold | $386,000 | -2.3% | $214 / Sq Ft |
| 04/15/2019 04/15/19 | Pending | -- | -- | -- |
| 04/05/2019 04/05/19 | For Sale | $394,978 | -- | $219 / Sq Ft |
Tax History Compared to Growth
Tax History
| Year | Tax Paid | Tax Assessment Tax Assessment Total Assessment is a certain percentage of the fair market value that is determined by local assessors to be the total taxable value of land and additions on the property. | Land | Improvement |
|---|---|---|---|---|
| 2025 | $3,426 | $27,588 | -- | -- |
| 2024 | $3,558 | $26,275 | -- | -- |
| 2023 | $3,558 | $43,730 | $8,740 | $34,990 |
| 2022 | $3,452 | $35,570 | $7,110 | $28,460 |
| 2021 | $3,077 | $34,260 | $6,850 | $27,410 |
| 2020 | $3,027 | $32,480 | $6,490 | $25,990 |
| 2019 | $294 | $5,775 | $5,775 | $0 |
| 2018 | $287 | $5,250 | $5,250 | $0 |
| 2017 | $273 | $2,775 | $2,775 | $0 |
Agents Affiliated with this Home
-
Xavier Wolf
X
Seller's Agent in 2019
Xavier Wolf
Trust Realty Advisors, Inc
(602) 317-7797
9 in this area
16 Total Sales
-
David Cooney

Buyer's Agent in 2019
David Cooney
Home Team Luxury Realty AZ
(520) 885-9000
8 in this area
83 Total Sales
Map
Source: Arizona Regional Multiple Listing Service (ARMLS)
MLS Number: 5907306
APN: 163-05-118
- 4216 N 27th St Unit 108
- 4216 N 27th St Unit 106
- 4242 N 27th St Unit 2
- 4325 N 26th St Unit 3
- 4325 N 26th St Unit 13
- 2528 E Montecito Ave
- 4347 N 24th Way Unit 36
- 4354 N 27th Place
- 4411 N 24th Way Unit 26
- 4419 N 24th Way Unit 24
- 2731 E Montecito Ave
- 4401 N 24th Place Unit 63
- 4413 N 24th Place Unit 65
- 2546 E Roma Ave
- 4419 N 27th St Unit 10
- 2458 E Roma Ave Unit 10
- 4438 N 27th St Unit 27
- 4438 N 27th St Unit 1
- 4444 N 25th St Unit 1
- 4444 N 25th St Unit 15
- 4235 N 26th St Unit 2
- 4235 N 26th St Unit 1
- 4235 N 26th St Unit 16
- 4235 N 26th St Unit 15
- 4235 N 26th St Unit 14
- 4235 N 26th St Unit 5
- 4235 N 26th St Unit 12
- 4235 N 26th St Unit 7
- 4235 N 26th St Unit 6
- 4235 N 26th St Unit 11
- 4235 N 26th St Unit 10
- 4235 N 26th St Unit 9
- 4235 N 26th St Unit 17
- 4235 N 26th St Unit 4
- 4235 N 26th St Unit 3
- 4236 N 26th St Unit 17
- 2545 E Heatherbrae Dr
- 2546 E Heatherbrae Dr
- 2540 E Heatherbrae Dr
- 2539 E Heatherbrae Dr

