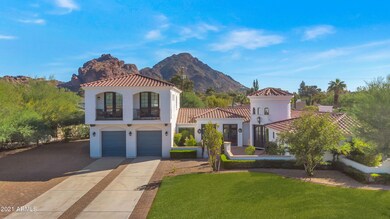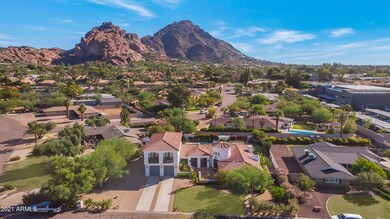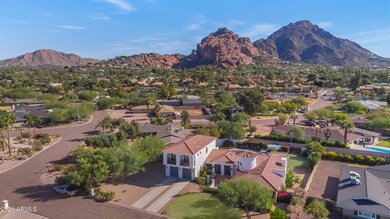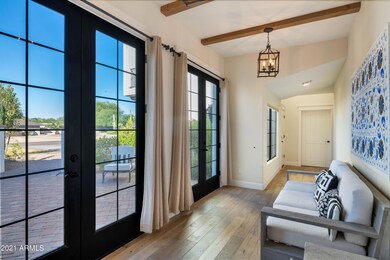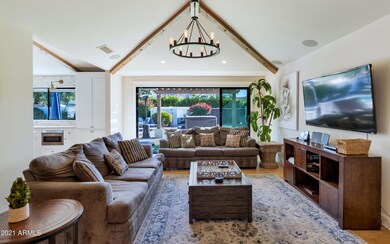
5123 N 43rd Place Phoenix, AZ 85018
Camelback East Village NeighborhoodEstimated Value: $2,922,617
Highlights
- Heated Spa
- RV Gated
- 0.41 Acre Lot
- Hopi Elementary School Rated A
- City Lights View
- Two Primary Bathrooms
About This Home
As of December 2021This spectacular residence, in close view of Camelback Mountain & Praying Monk, has a wonderfully inviting paver-laden patio with seating area and beautiful fountain. Once inside the grand foyer, you'll view custom designer touches throughout, including a custom Marble-topped kitchen island with secondary/vegetable sink, Limestone countertops throughout kitchen, and a chef's DCS 6 burner, double oven stove. The well-designed open floor plan exudes natural light. With vaulted ceilings, beautiful wood flooring, 12' sliding glass door to patio from family room, fireplace, and wonderful amenities both inside and out, this home is an entertainer's dream. Bathroom vanities are also custom as are the light fixtures throughout. Two spacious Master Suites on opposite ends of the ground floor have.. large and well-adorned en suite baths. Family room has great view of backyard and Camelback Mountain, fireplace, and an adjacent office/library/additional bedroom (currently). In the rear yard, there's a club-sized Travertine-edged pool with ground-mounted water jets. Pavers surround the pool and seating areas, spa, fire pit, and lead to a putting green - all for your enjoyment. A dedicated and elegant pool/outdoor bathroom sits just off the pool and pass-thru kitchen window bar area. On the second floor there are 3 bedrooms and 2 baths. The main bedroom has an en suite bath, and wonderful views. All bedrooms have patios with sitting areas with views. Also upstairs is a family room with built-in cabinets and mini stainless refrigerator. There are many smart home features including programmable thermostats. Located within walking distance or short drive of this upscale neighborhood are some of the Arcadia area's favorite destinations such as The Henry, Chelsea's Kitchen, AJ's Fine Foods, Village Health Club, La Grand Orange Grocery & Pizza, and the Echo Trail up Camelback Mountain. And at 44th St. & Camelback is the greatly anticipate new development, "The Grove" which will feature upscale dining and retail, a hotel, office space, luxury residences, and the new, state-of-the-art Phoenix Suns & Mercury training facility. Just about 15 minutes to Sky Harbor Airport. This is a rare opportunity to nearly have it all!
Home Details
Home Type
- Single Family
Est. Annual Taxes
- $8,609
Year Built
- Built in 1961
Lot Details
- 0.41 Acre Lot
- Cul-De-Sac
- Block Wall Fence
- Artificial Turf
- Front Yard Sprinklers
- Grass Covered Lot
Parking
- 2 Car Garage
- 4 Open Parking Spaces
- Garage Door Opener
- RV Gated
Property Views
- City Lights
- Mountain
Home Design
- Santa Barbara Architecture
- Wood Frame Construction
- Tile Roof
- Stucco
Interior Spaces
- 5,126 Sq Ft Home
- 2-Story Property
- Vaulted Ceiling
- Ceiling Fan
- Double Pane Windows
- Family Room with Fireplace
- Living Room with Fireplace
- Washer and Dryer Hookup
Kitchen
- Breakfast Bar
- Built-In Microwave
- Kitchen Island
- Granite Countertops
Flooring
- Wood
- Carpet
- Tile
Bedrooms and Bathrooms
- 5 Bedrooms
- Primary Bedroom on Main
- Remodeled Bathroom
- Two Primary Bathrooms
- Primary Bathroom is a Full Bathroom
- 5.5 Bathrooms
- Dual Vanity Sinks in Primary Bathroom
- Bathtub With Separate Shower Stall
Pool
- Heated Spa
- Private Pool
- Above Ground Spa
Outdoor Features
- Balcony
- Patio
- Fire Pit
- Playground
Schools
- Hopi Elementary School
- Ingleside Middle School
- Arcadia High School
Utilities
- Refrigerated Cooling System
- Zoned Heating
- High Speed Internet
Community Details
- No Home Owners Association
- Association fees include no fees
- Built by Custom
- Park Paradise 2 Subdivision
Listing and Financial Details
- Tax Lot 69
- Assessor Parcel Number 171-12-023
Ownership History
Purchase Details
Home Financials for this Owner
Home Financials are based on the most recent Mortgage that was taken out on this home.Purchase Details
Home Financials for this Owner
Home Financials are based on the most recent Mortgage that was taken out on this home.Purchase Details
Home Financials for this Owner
Home Financials are based on the most recent Mortgage that was taken out on this home.Purchase Details
Home Financials for this Owner
Home Financials are based on the most recent Mortgage that was taken out on this home.Purchase Details
Purchase Details
Home Financials for this Owner
Home Financials are based on the most recent Mortgage that was taken out on this home.Purchase Details
Home Financials for this Owner
Home Financials are based on the most recent Mortgage that was taken out on this home.Purchase Details
Home Financials for this Owner
Home Financials are based on the most recent Mortgage that was taken out on this home.Purchase Details
Purchase Details
Home Financials for this Owner
Home Financials are based on the most recent Mortgage that was taken out on this home.Purchase Details
Home Financials for this Owner
Home Financials are based on the most recent Mortgage that was taken out on this home.Purchase Details
Similar Homes in the area
Home Values in the Area
Average Home Value in this Area
Purchase History
| Date | Buyer | Sale Price | Title Company |
|---|---|---|---|
| Hall Charles Dunlap | $2,200,000 | Old Republic Title Agency | |
| Mas Llc | -- | Old Republic Title | |
| Hi Plains Llc | -- | None Available | |
| Schields Kara J | -- | None Available | |
| Hi Plains Llc | -- | None Available | |
| Schields Kara J | -- | None Available | |
| Schields Kara J | -- | None Available | |
| Hi Plains Llc | -- | None Available | |
| Mas Llc | $1,300,000 | American Title Service Agenc | |
| Oregon Abc Homes Llc | $819,500 | Grand Canyon Title Agency | |
| Roossin Marshall J | -- | None Available | |
| Roosin Marshall J | -- | None Available | |
| Roossin Marshall J | -- | Fidelity Title | |
| Roossin Marshall J | -- | Fidelity National Title | |
| Roossin Marshall J | -- | -- |
Mortgage History
| Date | Status | Borrower | Loan Amount |
|---|---|---|---|
| Open | Hall Charles Dunlap | $1,650,000 | |
| Previous Owner | Schields Kara J | $510,400 | |
| Previous Owner | Schields Kara J | $779,000 | |
| Previous Owner | Schields Kara J | $510,400 | |
| Previous Owner | Schields Kara J | $779,000 | |
| Previous Owner | Mas Llc | $1,300,000 | |
| Previous Owner | Oregon Abc Homes Llc | $10,000 | |
| Previous Owner | Abc Homes Llc | $60,000 | |
| Previous Owner | Oregon Abc Homes Llc | $911,200 | |
| Previous Owner | Arizona Home Foreclosures Llc | $813,400 | |
| Previous Owner | Roossin Marshall J | $400,000 | |
| Previous Owner | Roossin Marshall J | $378,750 |
Property History
| Date | Event | Price | Change | Sq Ft Price |
|---|---|---|---|---|
| 12/29/2021 12/29/21 | Sold | $2,200,000 | -8.3% | $429 / Sq Ft |
| 11/16/2021 11/16/21 | Price Changed | $2,399,000 | +4.3% | $468 / Sq Ft |
| 10/28/2021 10/28/21 | For Sale | $2,299,000 | +76.8% | $448 / Sq Ft |
| 01/04/2019 01/04/19 | Sold | $1,300,000 | -3.7% | $276 / Sq Ft |
| 12/05/2018 12/05/18 | Pending | -- | -- | -- |
| 11/21/2018 11/21/18 | Price Changed | $1,350,000 | -3.4% | $287 / Sq Ft |
| 11/10/2018 11/10/18 | For Sale | $1,398,000 | 0.0% | $297 / Sq Ft |
| 10/04/2018 10/04/18 | Price Changed | $1,398,000 | 0.0% | $297 / Sq Ft |
| 08/27/2018 08/27/18 | Pending | -- | -- | -- |
| 06/01/2018 06/01/18 | Price Changed | $1,398,000 | -6.7% | $297 / Sq Ft |
| 05/04/2018 05/04/18 | Price Changed | $1,498,900 | 0.0% | $318 / Sq Ft |
| 03/30/2018 03/30/18 | Price Changed | $1,499,000 | -6.0% | $318 / Sq Ft |
| 03/14/2018 03/14/18 | Price Changed | $1,595,000 | -3.3% | $339 / Sq Ft |
| 02/24/2018 02/24/18 | For Sale | $1,649,000 | +101.2% | $350 / Sq Ft |
| 03/01/2017 03/01/17 | Sold | $819,500 | -2.4% | $160 / Sq Ft |
| 01/17/2017 01/17/17 | Pending | -- | -- | -- |
| 11/30/2016 11/30/16 | Price Changed | $840,000 | -0.2% | $164 / Sq Ft |
| 11/17/2016 11/17/16 | Price Changed | $842,000 | -0.2% | $164 / Sq Ft |
| 11/10/2016 11/10/16 | Price Changed | $844,000 | -0.2% | $165 / Sq Ft |
| 11/03/2016 11/03/16 | Price Changed | $846,000 | -0.2% | $165 / Sq Ft |
| 10/30/2016 10/30/16 | Price Changed | $848,000 | -0.2% | $165 / Sq Ft |
| 10/14/2016 10/14/16 | Price Changed | $850,000 | -5.0% | $166 / Sq Ft |
| 09/22/2016 09/22/16 | Price Changed | $895,000 | -10.5% | $175 / Sq Ft |
| 08/29/2016 08/29/16 | For Sale | $999,999 | -- | $195 / Sq Ft |
Tax History Compared to Growth
Tax History
| Year | Tax Paid | Tax Assessment Tax Assessment Total Assessment is a certain percentage of the fair market value that is determined by local assessors to be the total taxable value of land and additions on the property. | Land | Improvement |
|---|---|---|---|---|
| 2025 | $6,949 | $96,044 | -- | -- |
| 2024 | $8,061 | $91,471 | -- | -- |
| 2023 | $8,061 | $150,780 | $30,150 | $120,630 |
| 2022 | $7,707 | $122,010 | $24,400 | $97,610 |
| 2021 | $8,609 | $118,230 | $23,640 | $94,590 |
| 2020 | $8,482 | $111,320 | $22,260 | $89,060 |
| 2019 | $8,165 | $111,450 | $22,290 | $89,160 |
| 2018 | $7,852 | $101,210 | $20,240 | $80,970 |
| 2017 | $7,544 | $100,150 | $20,030 | $80,120 |
| 2016 | $7,498 | $90,580 | $18,110 | $72,470 |
| 2015 | $6,823 | $76,530 | $15,300 | $61,230 |
Agents Affiliated with this Home
-
David Roney

Seller's Agent in 2021
David Roney
Best Homes Real Estate
(480) 443-8500
8 in this area
21 Total Sales
-
Pamela Peacock

Buyer's Agent in 2021
Pamela Peacock
HomeSmart
(602) 505-0257
17 in this area
56 Total Sales
-
Jonathan Budwig

Seller's Agent in 2019
Jonathan Budwig
Realty One Group
(480) 797-8461
2 in this area
106 Total Sales
-
Linda McNeely

Seller Co-Listing Agent in 2019
Linda McNeely
HomeSmart
(480) 330-3710
1 in this area
56 Total Sales
-

Seller's Agent in 2017
Beth Jo Zeitzer
R.O.I. Properties
(602) 653-0352
-
J
Seller Co-Listing Agent in 2017
Jessica Morris
R.O.I. Properties
Map
Source: Arizona Regional Multiple Listing Service (ARMLS)
MLS Number: 6313863
APN: 171-12-023
- 5112 N 41st St
- 4201 E Camelback Rd Unit 51
- 4201 E Camelback Rd Unit 34
- 4201 E Camelback Rd Unit 28
- 4201 E Camelback Rd Unit 25
- 4432 E Camelback Rd Unit 120
- 4434 E Camelback Rd Unit 137
- 4434 E Camelback Rd Unit 128
- 4350 E Vermont Ave
- 4414 E Vermont Ave S
- 4114 E Calle Redonda Unit 54
- 4436 E Camelback Rd Unit 37
- 4450 E Camelback Rd Unit 4
- 4448 E Camelback Rd Unit 16
- 5156 N 45th Place
- 4022 E Stanford Dr
- 5536 N Camelback Canyon Place
- 4605 E Orange Dr
- 4704 N 40th Place
- 3825 E Camelback Rd Unit 152
- 5123 N 43rd Place
- 5135 N 43rd Place
- 5113 N 43rd Place
- 4341 E Colter St Unit 92
- 4341 E Colter St
- 5124 N 43rd Place
- 5112 N 43rd Place Unit 67
- 5112 N 43rd Place
- 5134 N 43rd Place
- 5142 N 43rd Place
- 5201 N 43rd Place
- 4349 E Colter St
- 4344 E Colter St
- 5119 N 42nd Place
- 4312 E Colter St
- 5131 N 42nd Place
- 5109 N 42nd Place
- 5213 N 43rd Place
- 4301 E Colter St
- 5143 N 42nd Place

