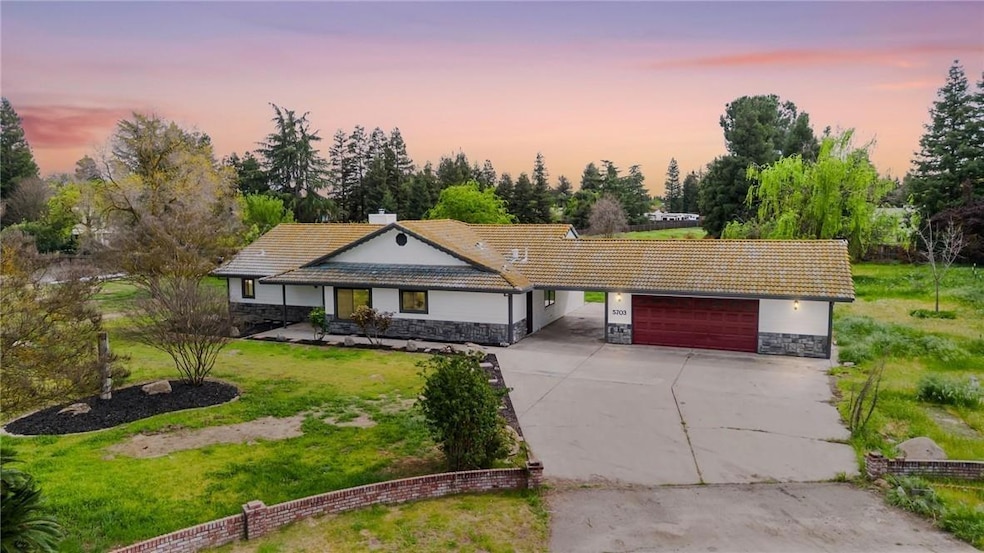
5703 Violet Ct Atwater, CA 95301
McSwain NeighborhoodHighlights
- Main Floor Primary Bedroom
- No HOA
- Living Room
- Granite Countertops
- Walk-In Pantry
- Tile Flooring
About This Home
As of July 2025Discover this beautifully remodeled 3 bedroom, 2 bathroom home offering 1,772 sq ft of stylish living space on a full acre in a highly sought-after area. Step into the heart of this home, where sleek white granite countertops perfectly complement the trendy newly added sage green cabinets. The home is grounded by cream, tan and gray flooring adding warmth and versatility. This elegant combination offers a timeless yet on-trend aesthetic, creating style with comfort. Enjoy ample outdoor space with room for RV parking, a pool, gardening and entertainment! Did we mention the SHOP? Plenty of room for tools, recreational vehicles or seasonal items.
Last Agent to Sell the Property
Berkshire Hathaway HomeServices Drysdale Properties - Merced License #02008770 Listed on: 03/26/2025

Last Buyer's Agent
Non-MLS Member
Non-MLS Office
Home Details
Home Type
- Single Family
Est. Annual Taxes
- $5,844
Year Built
- Built in 1989
Lot Details
- 1.1 Acre Lot
- Property is zoned A-R
Parking
- 2 Car Garage
Home Design
- Tile Roof
Interior Spaces
- 1,772 Sq Ft Home
- Wood Burning Fireplace
- Living Room
- Dining Room
Kitchen
- Walk-In Pantry
- Granite Countertops
Flooring
- Carpet
- Tile
- Vinyl
Bedrooms and Bathrooms
- 3 Bedrooms
- Primary Bedroom on Main
- 2 Full Bathrooms
Laundry
- Laundry in unit
- Dryer
Utilities
- Central Heating and Cooling System
- Well
- Septic System
Community Details
- No Home Owners Association
- Net Lease
Listing and Financial Details
- Assessor Parcel Number 207-090-025-000
Ownership History
Purchase Details
Purchase Details
Home Financials for this Owner
Home Financials are based on the most recent Mortgage that was taken out on this home.Similar Homes in Atwater, CA
Home Values in the Area
Average Home Value in this Area
Purchase History
| Date | Type | Sale Price | Title Company |
|---|---|---|---|
| Interfamily Deed Transfer | -- | None Available | |
| Grant Deed | $451,500 | Transcounty Title Company |
Mortgage History
| Date | Status | Loan Amount | Loan Type |
|---|---|---|---|
| Previous Owner | $114,000 | New Conventional | |
| Previous Owner | $208,000 | Unknown | |
| Previous Owner | $235,000 | Purchase Money Mortgage |
Property History
| Date | Event | Price | Change | Sq Ft Price |
|---|---|---|---|---|
| 07/16/2025 07/16/25 | Sold | $655,000 | +4.1% | $370 / Sq Ft |
| 06/20/2025 06/20/25 | Pending | -- | -- | -- |
| 06/11/2025 06/11/25 | Price Changed | $629,000 | -6.0% | $355 / Sq Ft |
| 05/23/2025 05/23/25 | For Sale | $669,000 | 0.0% | $378 / Sq Ft |
| 05/23/2025 05/23/25 | Price Changed | $669,000 | -1.6% | $378 / Sq Ft |
| 05/15/2025 05/15/25 | Pending | -- | -- | -- |
| 04/30/2025 04/30/25 | For Sale | $680,000 | 0.0% | $384 / Sq Ft |
| 04/14/2025 04/14/25 | Pending | -- | -- | -- |
| 03/26/2025 03/26/25 | For Sale | $680,000 | -- | $384 / Sq Ft |
Tax History Compared to Growth
Tax History
| Year | Tax Paid | Tax Assessment Tax Assessment Total Assessment is a certain percentage of the fair market value that is determined by local assessors to be the total taxable value of land and additions on the property. | Land | Improvement |
|---|---|---|---|---|
| 2025 | $5,844 | $566,100 | $193,800 | $372,300 |
| 2024 | $5,844 | $555,000 | $190,000 | $365,000 |
| 2023 | $6,136 | $585,000 | $155,000 | $430,000 |
| 2022 | $5,899 | $560,000 | $150,000 | $410,000 |
| 2021 | $5,312 | $497,000 | $140,000 | $357,000 |
| 2020 | $4,689 | $437,500 | $125,000 | $312,500 |
| 2019 | $4,648 | $434,000 | $125,000 | $309,000 |
| 2018 | $4,625 | $433,000 | $115,000 | $318,000 |
| 2017 | $4,581 | $426,000 | $100,000 | $326,000 |
| 2016 | $3,559 | $327,000 | $104,000 | $223,000 |
| 2015 | $3,068 | $280,000 | $104,000 | $176,000 |
| 2014 | $3,343 | $307,000 | $79,000 | $228,000 |
Agents Affiliated with this Home
-
Diane Perez

Seller's Agent in 2025
Diane Perez
Berkshire Hathaway HomeServices Drysdale Properties - Merced
(209) 658-2777
2 in this area
105 Total Sales
-
N
Buyer's Agent in 2025
Non-MLS Member
Non-MLS Office
Map
Source: MetroList
MLS Number: 225036989
APN: 207-090-025
- 5779 Orchid Ct
- 2950 Happy Valley Ct
- 5891 Mulberry Ave
- 5577 Elliott Ave
- 5617 Southern Pacific Ave
- 5419 Elliott Ave
- 2591 N Giannini Rd
- 3122 Belmira Rd
- 3465 Giannini Rd
- 2519 Giannini Rd
- 2253 Dyllan Ave
- 704 Rancho Vista Dr
- 713 Vista Del Rey Dr
- 2020 Station Ave
- 716 San Joaquin Ct
- 6185 Shelby St
- 110 Rancho Grande Cir Unit 110
- 98 Rancho Grande Cir
- 98 Rancho Grande Cir Unit 98
