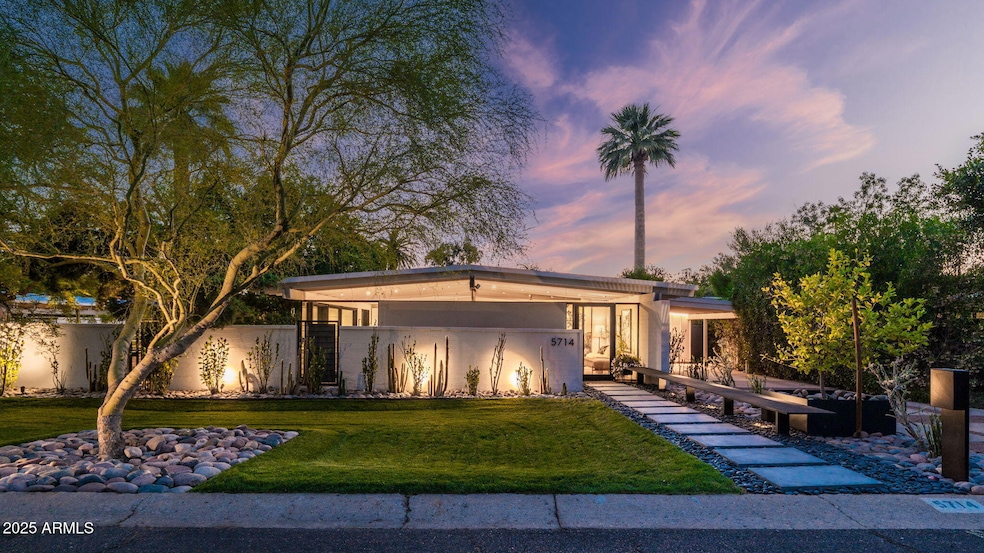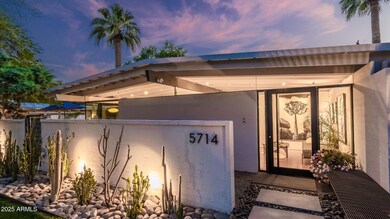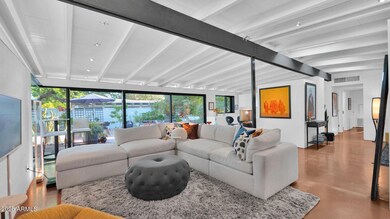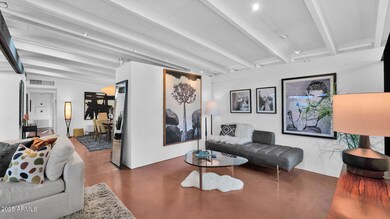
5714 N 11th St Phoenix, AZ 85014
Camelback East Village NeighborhoodHighlights
- Vaulted Ceiling
- Private Yard
- Skylights
- Phoenix Coding Academy Rated A
- No HOA
- Double Pane Windows
About This Home
As of June 2025A collaboration between two architectural greats, Ralph Haver and Wendell Burnette, FAIA, this Marlen Grove stunner reimagines mid-century form through a desert modern lens. Clean lines, a floating roofline, clerestory windows, and skylights deliver light and rhythm, while the plan was restructured to bring flow and function to modern living. Euro cabinetry, white-on-white interiors, and leather-hued concrete floors offer a serene, minimalist backdrop. Steel-framed windows and doors sharpen the visual line, balancing texture with transparency. The outdoor connection is seamless, enhanced by landscape by Colwell Shelor that nods to the home's citrus grove roots. Published in Phoenix Home & Garden, this is one of Marlen Grove's most iconic homes, sophisticated and unforgettable!
Last Agent to Sell the Property
Arizona Best Real Estate License #SA565311000 Listed on: 05/29/2025

Home Details
Home Type
- Single Family
Est. Annual Taxes
- $3,381
Year Built
- Built in 1951
Lot Details
- 8,289 Sq Ft Lot
- Wood Fence
- Block Wall Fence
- Front and Back Yard Sprinklers
- Sprinklers on Timer
- Private Yard
- Grass Covered Lot
Home Design
- Designed by Wendell Burnette Architects
- Foam Roof
- Block Exterior
Interior Spaces
- 1,706 Sq Ft Home
- 1-Story Property
- Vaulted Ceiling
- Skylights
- Double Pane Windows
- Low Emissivity Windows
- Concrete Flooring
Kitchen
- Built-In Electric Oven
- Electric Cooktop
- <<builtInMicrowave>>
- ENERGY STAR Qualified Appliances
Bedrooms and Bathrooms
- 3 Bedrooms
- Remodeled Bathroom
- 2 Bathrooms
- Dual Vanity Sinks in Primary Bathroom
Parking
- 2 Open Parking Spaces
- 1 Carport Space
Accessible Home Design
- No Interior Steps
Outdoor Features
- Patio
- Outdoor Storage
Schools
- Madison Rose Lane Elementary School
- Madison #1 Elementary Middle School
- North High School
Utilities
- Central Air
- Heating System Uses Natural Gas
- Water Softener
- High Speed Internet
- Cable TV Available
Community Details
- No Home Owners Association
- Association fees include no fees
- Built by Ralph Haver
- Marlen Grove Subdivision
Listing and Financial Details
- Tax Lot 20
- Assessor Parcel Number 162-05-020
Ownership History
Purchase Details
Home Financials for this Owner
Home Financials are based on the most recent Mortgage that was taken out on this home.Purchase Details
Home Financials for this Owner
Home Financials are based on the most recent Mortgage that was taken out on this home.Purchase Details
Home Financials for this Owner
Home Financials are based on the most recent Mortgage that was taken out on this home.Similar Homes in the area
Home Values in the Area
Average Home Value in this Area
Purchase History
| Date | Type | Sale Price | Title Company |
|---|---|---|---|
| Warranty Deed | $1,206,000 | Navi Title Agency | |
| Warranty Deed | $1,275,000 | Grand Canyon Title | |
| Warranty Deed | $402,000 | Old Republic Title Agency |
Mortgage History
| Date | Status | Loan Amount | Loan Type |
|---|---|---|---|
| Open | $964,800 | New Conventional | |
| Previous Owner | $362,400 | New Conventional | |
| Previous Owner | $68,900 | Stand Alone Second | |
| Previous Owner | $321,600 | New Conventional | |
| Previous Owner | $250,000 | Credit Line Revolving | |
| Previous Owner | $110,000 | Credit Line Revolving | |
| Previous Owner | $138,200 | Unknown | |
| Previous Owner | $114,450 | No Value Available |
Property History
| Date | Event | Price | Change | Sq Ft Price |
|---|---|---|---|---|
| 06/30/2025 06/30/25 | Sold | $1,206,000 | +0.5% | $707 / Sq Ft |
| 06/04/2025 06/04/25 | Pending | -- | -- | -- |
| 05/29/2025 05/29/25 | For Sale | $1,200,000 | -5.9% | $703 / Sq Ft |
| 04/18/2022 04/18/22 | Sold | $1,275,000 | +2.4% | $747 / Sq Ft |
| 04/04/2022 04/04/22 | Pending | -- | -- | -- |
| 03/30/2022 03/30/22 | For Sale | $1,245,000 | +209.7% | $730 / Sq Ft |
| 09/03/2014 09/03/14 | Sold | $402,000 | +0.8% | $236 / Sq Ft |
| 08/03/2014 08/03/14 | For Sale | $399,000 | -0.7% | $235 / Sq Ft |
| 08/02/2014 08/02/14 | Off Market | $402,000 | -- | -- |
| 08/02/2014 08/02/14 | Pending | -- | -- | -- |
| 07/25/2014 07/25/14 | For Sale | $399,000 | -- | $235 / Sq Ft |
Tax History Compared to Growth
Tax History
| Year | Tax Paid | Tax Assessment Tax Assessment Total Assessment is a certain percentage of the fair market value that is determined by local assessors to be the total taxable value of land and additions on the property. | Land | Improvement |
|---|---|---|---|---|
| 2025 | $3,318 | $26,711 | -- | -- |
| 2024 | $3,229 | $25,439 | -- | -- |
| 2023 | $3,229 | $51,530 | $10,300 | $41,230 |
| 2022 | $3,132 | $42,900 | $8,580 | $34,320 |
| 2021 | $2,793 | $40,370 | $8,070 | $32,300 |
| 2020 | $2,748 | $37,170 | $7,430 | $29,740 |
| 2019 | $2,685 | $33,760 | $6,750 | $27,010 |
| 2018 | $2,615 | $31,210 | $6,240 | $24,970 |
| 2017 | $2,482 | $30,020 | $6,000 | $24,020 |
| 2016 | $2,392 | $28,200 | $5,640 | $22,560 |
| 2015 | $2,226 | $27,010 | $5,400 | $21,610 |
Agents Affiliated with this Home
-
Stephanie Altdoerffer

Seller's Agent in 2025
Stephanie Altdoerffer
Arizona Best Real Estate
(602) 363-9927
3 in this area
167 Total Sales
-
Jennifer Tuttle
J
Buyer's Agent in 2025
Jennifer Tuttle
Howe Realty
(623) 303-9929
1 in this area
23 Total Sales
-
Scott Jarson

Seller's Agent in 2022
Scott Jarson
AZArchitecture/Jarson & Jarson
(480) 254-7510
32 in this area
129 Total Sales
-
Frederick Altdoerffer
F
Buyer Co-Listing Agent in 2022
Frederick Altdoerffer
Arizona Best Real Estate
2 in this area
105 Total Sales
-
Clay Spillman

Seller's Agent in 2014
Clay Spillman
Brokers Hub Realty, LLC
(602) 743-2243
25 Total Sales
-
Patrick Martin

Buyer's Agent in 2014
Patrick Martin
HomeSmart
(602) 432-2150
8 in this area
53 Total Sales
Map
Source: Arizona Regional Multiple Listing Service (ARMLS)
MLS Number: 6873119
APN: 162-05-020
- 5739 N 11th St
- 1029 E Palo Verde Dr
- 5726 N 10th St Unit 5
- 1101 E Bethany Home Rd Unit 1
- 1009 E Bethany Home Rd
- 6001 N 10th Way
- 5550 N 12th St Unit 15
- 5612 N 9th St
- 5542 N 10th St
- 749 E Montebello Ave Unit 231
- 749 E Montebello Ave Unit 228
- 749 E Montebello Ave Unit 130
- 5707 N 12th Place
- 6025 N 10th Place
- 945 E Missouri Ave
- 5621 N 13th St
- 5745 N 13th St
- 6121 N 11th St
- 5535 N 13th St
- 6032 N 8th St






