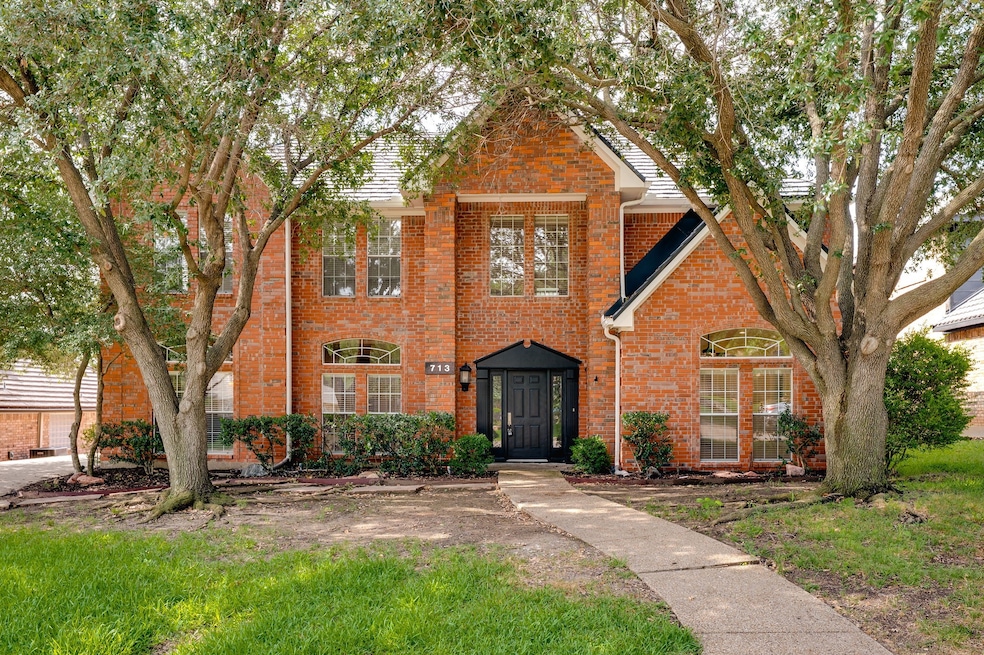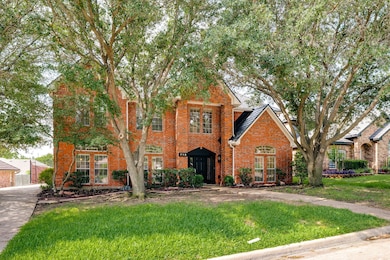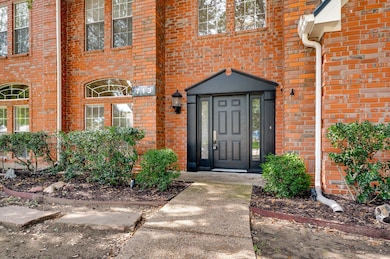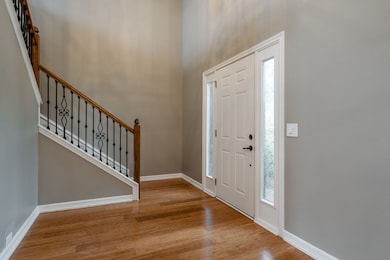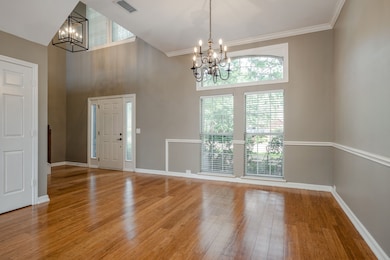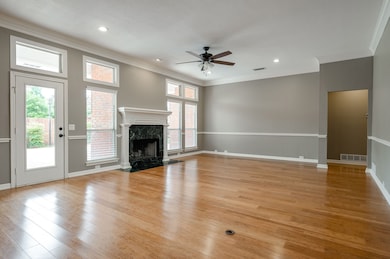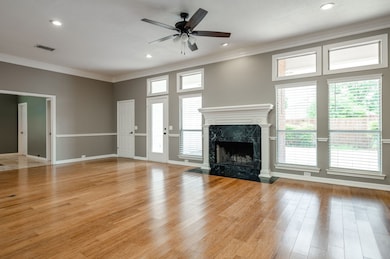
Estimated payment $4,047/month
Highlights
- Parking available for a boat
- Gated Parking
- Traditional Architecture
- W.A. Porter Elementary School Rated A-
- Vaulted Ceiling
- Wood Flooring
About This Home
OWNER FINANCE AVAILABLE!! Spacious 5-Bedroom Home in Desirable North Hurst
This beautifully updated home offers a perfect blend of comfort and functionality. The kitchen features granite countertops, detailed tile work, ample workspace, a breakfast bar, and an inviting dining area filled with natural light. It opens to expansive living and dining areas anchored by a stunning wood-burning fireplace.
The primary suite is conveniently located downstairs and includes a nicely updated bath and a walk-in closet with built-ins. Upstairs, the large game room easily accommodates a pool table with additional space for games, TV, a fireplace, and a wet bar—ideal for entertaining. Brand new Carpet installed.
The four secondary bedrooms are split for privacy, with two sharing a Jack-and-Jill bathroom. Additional highlights include RV boat storage, a 2012 shake metal roof, two AC units (both replaced in 2016), solar screens, space for a freezer in the utility room, mature trees, and a quiet, established neighborhood. Zoned for highly sought-after Birdville ISD.
Listing Agent
JPAR - Plano Brokerage Phone: 972-836-9295 License #0519854 Listed on: 07/08/2025

Home Details
Home Type
- Single Family
Est. Annual Taxes
- $10,610
Year Built
- Built in 1988
Lot Details
- 8,233 Sq Ft Lot
- Wood Fence
- Landscaped
- Interior Lot
- Sprinkler System
- Few Trees
Parking
- 2 Car Attached Garage
- Oversized Parking
- Rear-Facing Garage
- Garage Door Opener
- Gated Parking
- Parking available for a boat
- RV Access or Parking
Home Design
- Traditional Architecture
- Brick Exterior Construction
- Slab Foundation
- Metal Roof
- Concrete Siding
Interior Spaces
- 3,315 Sq Ft Home
- 1-Story Property
- Paneling
- Vaulted Ceiling
- Ceiling Fan
- Chandelier
- Decorative Lighting
- Wood Burning Fireplace
- Window Treatments
Kitchen
- Eat-In Kitchen
- Convection Oven
- Electric Oven
- Electric Cooktop
- Microwave
- Dishwasher
- Kitchen Island
- Granite Countertops
- Disposal
Flooring
- Wood
- Carpet
- Laminate
- Ceramic Tile
Bedrooms and Bathrooms
- 5 Bedrooms
- Walk-In Closet
Laundry
- Laundry in Utility Room
- Washer and Electric Dryer Hookup
Home Security
- Carbon Monoxide Detectors
- Fire and Smoke Detector
Outdoor Features
- Covered Patio or Porch
- Exterior Lighting
- Outdoor Storage
- Rain Gutters
Schools
- Porter Elementary School
- Birdville High School
Utilities
- Central Heating and Cooling System
- High Speed Internet
- Cable TV Available
Community Details
- Wintergreen North II Subdivision
Listing and Financial Details
- Legal Lot and Block 5 / 4
- Assessor Parcel Number 04454804
Map
Home Values in the Area
Average Home Value in this Area
Tax History
| Year | Tax Paid | Tax Assessment Tax Assessment Total Assessment is a certain percentage of the fair market value that is determined by local assessors to be the total taxable value of land and additions on the property. | Land | Improvement |
|---|---|---|---|---|
| 2024 | $10,696 | $467,000 | $90,000 | $377,000 |
| 2023 | $10,696 | $468,000 | $90,000 | $378,000 |
| 2022 | $11,285 | $456,429 | $55,000 | $401,429 |
| 2021 | $9,336 | $359,910 | $55,000 | $304,910 |
| 2020 | $9,249 | $359,910 | $55,000 | $304,910 |
| 2019 | $10,184 | $387,453 | $55,000 | $332,453 |
| 2018 | $9,432 | $358,853 | $55,000 | $303,853 |
| 2017 | $8,108 | $325,152 | $55,000 | $270,152 |
| 2016 | $7,370 | $284,855 | $40,000 | $244,855 |
| 2015 | $6,216 | $251,100 | $25,000 | $226,100 |
| 2014 | $6,216 | $251,100 | $25,000 | $226,100 |
Property History
| Date | Event | Price | Change | Sq Ft Price |
|---|---|---|---|---|
| 08/20/2025 08/20/25 | Price Changed | $585,000 | 0.0% | $176 / Sq Ft |
| 07/10/2025 07/10/25 | For Rent | $3,900 | 0.0% | -- |
| 07/08/2025 07/08/25 | For Sale | $590,000 | 0.0% | $178 / Sq Ft |
| 05/03/2020 05/03/20 | Rented | $3,100 | 0.0% | -- |
| 04/15/2020 04/15/20 | For Rent | $3,100 | 0.0% | -- |
| 12/18/2017 12/18/17 | Sold | -- | -- | -- |
| 12/04/2017 12/04/17 | Pending | -- | -- | -- |
| 08/09/2017 08/09/17 | For Sale | $399,000 | -- | $120 / Sq Ft |
Purchase History
| Date | Type | Sale Price | Title Company |
|---|---|---|---|
| Vendors Lien | -- | None Available | |
| Vendors Lien | -- | Stewart Title | |
| Vendors Lien | -- | Alamo Title Company |
Mortgage History
| Date | Status | Loan Amount | Loan Type |
|---|---|---|---|
| Open | $293,332 | New Conventional | |
| Closed | $298,400 | New Conventional | |
| Previous Owner | $55,000 | Credit Line Revolving | |
| Previous Owner | $157,200 | New Conventional | |
| Previous Owner | $208,000 | No Value Available | |
| Previous Owner | $173,750 | No Value Available |
Similar Homes in the area
Source: North Texas Real Estate Information Systems (NTREIS)
MLS Number: 20994113
APN: 04454804
- 720 Herman Dr
- 709 Reese Ln
- 709 Evergreen Dr
- 3125 Woodridge Dr
- 3229 David Dr
- 3233 David Dr
- 524 Highland Park Dr
- 2873 Sandstone Dr
- 7113 Meandering Ct
- 3305 Oakdale Ct
- 7009 Spanish Oaks Dr
- 3225 Glade Pointe Ct
- 7020 Live Oak Dr
- 3317 S Riley Ct
- 6708 Nob Hill Ct
- 6801 Woodland Hills Dr
- 2852 Winterhaven Dr
- 744 Aspen Ct
- 2848 Winterhaven Dr
- 9120 Nob Hill Dr
- 3133 Hurstview Dr
- 3305 Oakdale Ct
- 3460 N Riley Place
- 3317 S Riley Ct
- 9120 Nob Hill Dr
- 716 Bridget Way
- 3103 River Bend Dr
- 745 Spring Valley Dr
- 2713 Hurstview Dr Unit C
- 200 Mill Crossing W Unit W
- 8629 Crestview Dr
- 7020 Stonybrooke Dr
- 6901 Kara Place
- 7149 Stone Villa Cir
- 7129 Stone Villa Cir
- 4110 Coachman Ln
- 7232 Timberidge Dr
- 8132 Cross Dr
- 8601 Ice House Dr
- 8100 Cross Dr
