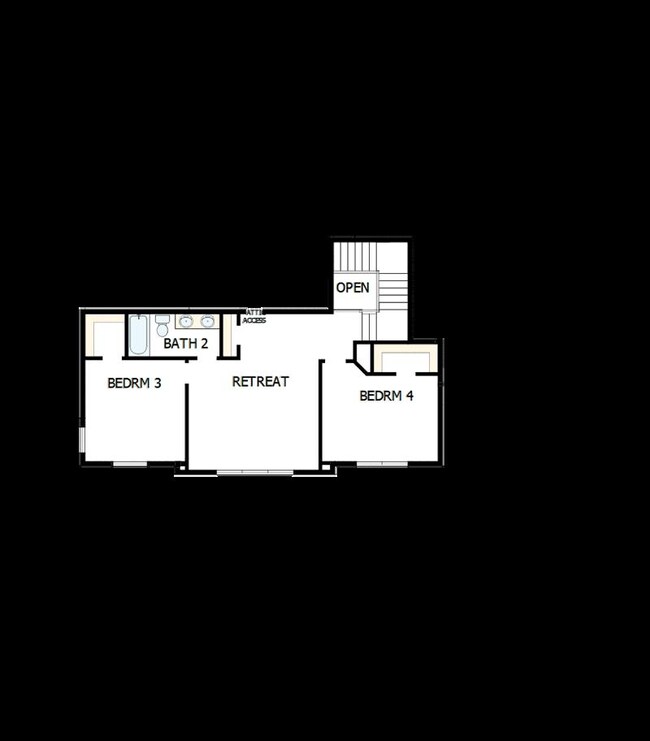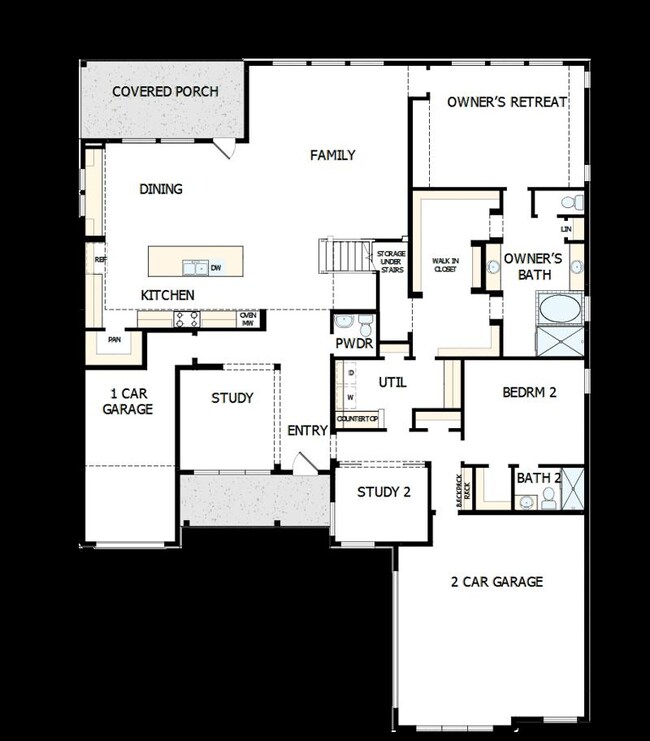
Estimated payment $4,370/month
Highlights
- New Construction
- Community Center
- Trails
- Tennis Courts
- Greenbelt
- 3-minute walk to Founders Park
About This Home
Design expertise and a dedication to craftsmanship inform every inch of The Marvin floor plan by David Weekley Homes in Willis, Texas. The expansive and sunny gathering spaces make hosting celebrations and relaxing into quiet evenings easy with its thoughtfully crafted family and dining room overlooking the covered porch. Effortless style and elegant design pair perfectly with your culinary masterpieces in the tasteful kitchen. The Owner’s Retreat provides a glamorous place to begin and end each day with a luxurious Owner’s Bath and a world-class walk-in closet. A pair of main-level studies and an upstairs retreat create an abundance of versatile spaces that will easily adapt to your lifestyle. Two upstairs bedrooms and a first-floor guest suite provide ample privacy for growing residents. David Weekley’s World-class Customer Service will make the building process of your impressive new home in the Houston-area community of The Woodlands Hills a delight.
Home Details
Home Type
- Single Family
Parking
- 3 Car Garage
Home Design
- New Construction
- Ready To Build Floorplan
- Marvin Plan
Interior Spaces
- 3,625 Sq Ft Home
- 2-Story Property
Bedrooms and Bathrooms
- 4 Bedrooms
Community Details
Overview
- Built by David Weekley Homes
- The Woodlands Hills 70’ Subdivision
- Greenbelt
Amenities
- Community Center
Recreation
- Tennis Courts
- Community Playground
- Trails
Sales Office
- 217 Painters Ridge Ct.
- Willis, TX 77318
- 713-370-9579
- Builder Spec Website
Map
Similar Homes in Willis, TX
Home Values in the Area
Average Home Value in this Area
Property History
| Date | Event | Price | Change | Sq Ft Price |
|---|---|---|---|---|
| 07/22/2025 07/22/25 | Price Changed | $669,990 | +1.5% | $185 / Sq Ft |
| 06/11/2025 06/11/25 | For Sale | $659,990 | -- | $182 / Sq Ft |
- 217 Painters Ridge Ct
- 217 Painters Ridge Ct
- 217 Painters Ridge Ct
- 217 Painters Ridge Ct
- 217 Painters Ridge Ct
- 217 Painters Ridge Ct
- 217 Painters Ridge Ct
- 231 Sunrise Canvas Dr
- 217 Painters Ridge Ct
- 308 Magnolia Bloom Ct
- 320 Magnolia Bloom Ct
- 250 Brecon Buff Dr
- 246 Brecon Buff Dr
- 206 Brecon Buff Dr
- 315 Landes Trail
- 119 Adoration Ct
- 119 Adoration Ct
- 119 Adoration Ct
- 119 Adoration Ct
- 119 Adoration Ct
- 135 Teralyn Grove Loop
- 127 Teralyn Grove Loop
- 519 Carina Gaze Dr
- 531 Carina Gaze Dr
- 151 Scarlet Maple Ct
- 279 Rivus Overlook Dr
- 159 N Cadence Hills Loop
- 148 Gray Pine Grove Way
- 119 Bluebell Woods Way
- 128 Winged Elm Ct
- 104 Wind Flower Track Ct
- 119 Lukewood Cir
- 131 Lukewood Cir
- 127 Winged Elm Ct
- 819 Spruce Pine Dr
- 196 Lukewood Cir
- 845 Spruce Pine Dr
- 152 Red Cascade Trail
- 10487 Pineland Dr
- 229 Seven Pines Dr



