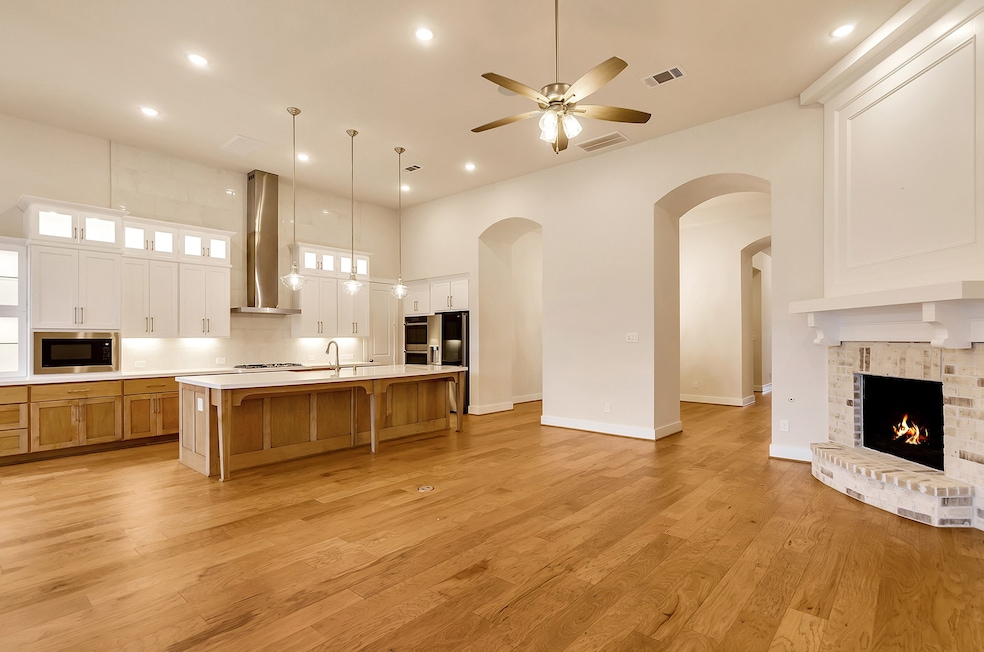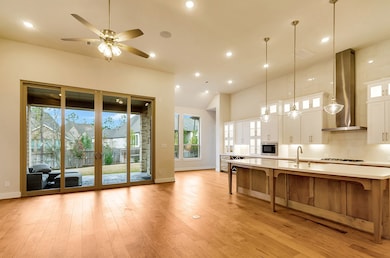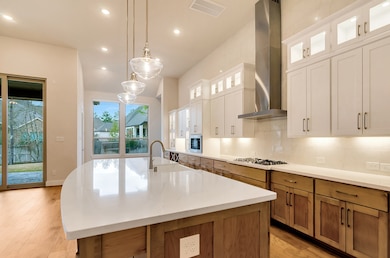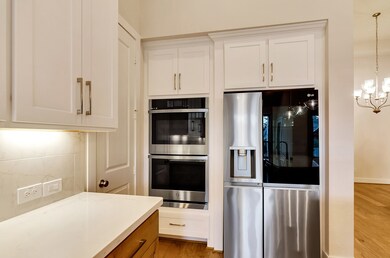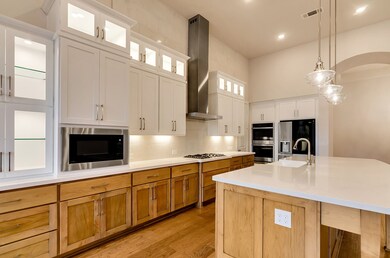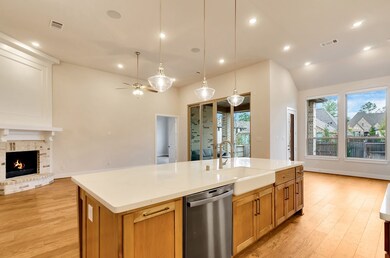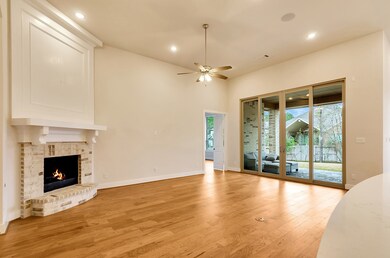279 Rivus Overlook Dr Willis, TX 77318
The Woodlands Hills NeighborhoodHighlights
- Home Energy Rating Service (HERS) Rated Property
- Wood Flooring
- Quartz Countertops
- Traditional Architecture
- High Ceiling
- Game Room
About This Home
Captivating 4 bedroom w/office, game room, 4.5 bath single story home in The Woodlands Hills, boasting resort-style pool, spray grounds, 17-acre village park, playground, dog park, tennis court, fitness center, & gathering room. Bright floor plan has impressive 13-foot ceilings where the family room seamlessly flows to the kitchen w/white upper cabinets & natural-finish lower cabinets, all complemented by white quartz countertops & white tile backsplash. The kitchen also offers a walk-in pantry, stainless steel appliances-double oven, gas cooktop, LG refrigerator, microwave & farmhouse apron front single basin sink. Primary suite includes a sitting area & luxurious bath features a freestanding tub, a separate shower, separate vanities w/expansive walk in closet. Each bedroom is equipped with its own walk-in closet. This home is equipped w/on demand tankless water heater, Sonos sound system & remote control window shades. Fully fenced backyard w/covered patio. 2 car garage w/tandem 3rd.
Home Details
Home Type
- Single Family
Est. Annual Taxes
- $14,675
Year Built
- Built in 2022
Lot Details
- 0.26 Acre Lot
Parking
- 3 Car Attached Garage
- Tandem Garage
- Garage Door Opener
Home Design
- Traditional Architecture
- Radiant Barrier
Interior Spaces
- 3,689 Sq Ft Home
- 1-Story Property
- Wired For Sound
- High Ceiling
- Ceiling Fan
- Gas Fireplace
- Window Treatments
- Formal Entry
- Family Room Off Kitchen
- Living Room
- Breakfast Room
- Dining Room
- Home Office
- Game Room
- Utility Room
Kitchen
- Breakfast Bar
- Walk-In Pantry
- Butlers Pantry
- <<doubleOvenToken>>
- Gas Cooktop
- <<microwave>>
- Dishwasher
- Kitchen Island
- Quartz Countertops
- Pots and Pans Drawers
- Self-Closing Drawers and Cabinet Doors
- Disposal
Flooring
- Wood
- Carpet
- Tile
Bedrooms and Bathrooms
- 4 Bedrooms
- En-Suite Primary Bedroom
- Double Vanity
- Single Vanity
- Separate Shower
Laundry
- Dryer
- Washer
Home Security
- Prewired Security
- Fire and Smoke Detector
- Fire Sprinkler System
Eco-Friendly Details
- Home Energy Rating Service (HERS) Rated Property
- ENERGY STAR Qualified Appliances
- Energy-Efficient Windows with Low Emissivity
- Energy-Efficient HVAC
- Energy-Efficient Insulation
- Energy-Efficient Thermostat
Schools
- W. Lloyd Meador Elementary School
- Robert P. Brabham Middle School
- Willis High School
Utilities
- Central Heating and Cooling System
- Heating System Uses Gas
- Programmable Thermostat
- No Utilities
- Tankless Water Heater
- Cable TV Available
Listing and Financial Details
- Property Available on 6/18/25
- Long Term Lease
Community Details
Overview
- Front Yard Maintenance
- Lone Star Property Management Association
- The Woodlands Hills 10 Subdivision
Recreation
- Community Pool
Pet Policy
- Call for details about the types of pets allowed
- Pet Deposit Required
Map
Source: Houston Association of REALTORS®
MLS Number: 55937870
APN: 9271-10-02500
- 206 Calm Savanna Ct
- 202 Calm Savanna Ct
- 223 Calm Savanna Ct
- 127 Evening Tide Ct
- 131 Evening Tide Ct
- 207 Evening Tide Way
- 108 Verdancia Park Ct
- 214 Wooded Rill Ct
- 226 Wooded Rill Ct
- 320 Magnolia Bloom Ct
- 308 Magnolia Bloom Ct
- 324 Magnolia Bloom Ct
- 217 Painters Ridge Ct
- 217 Painters Ridge Ct
- 217 Painters Ridge Ct
- 217 Painters Ridge Ct
- 217 Painters Ridge Ct
- 217 Painters Ridge Ct
- 217 Painters Ridge Ct
- 217 Painters Ridge Ct
- 127 Teralyn Grove Loop
- 135 Teralyn Grove Loop
- 119 Bluebell Woods Way
- 519 Carina Gaze Dr
- 531 Carina Gaze Dr
- 151 Scarlet Maple Ct
- 420 Flowering Lotus Ct
- 440 Flowering Lotus Ct
- 104 Wind Flower Track Ct
- 148 Gray Pine Grove Way
- 415 Northern Pike Dr
- 128 Winged Elm Ct
- 119 Lukewood Cir
- 131 Lukewood Cir
- 127 Winged Elm Ct
- 52 Greentree Ln
- 311 Fan Palm Ct
- 819 Spruce Pine Dr
- 196 Lukewood Cir
- 845 Spruce Pine Dr
