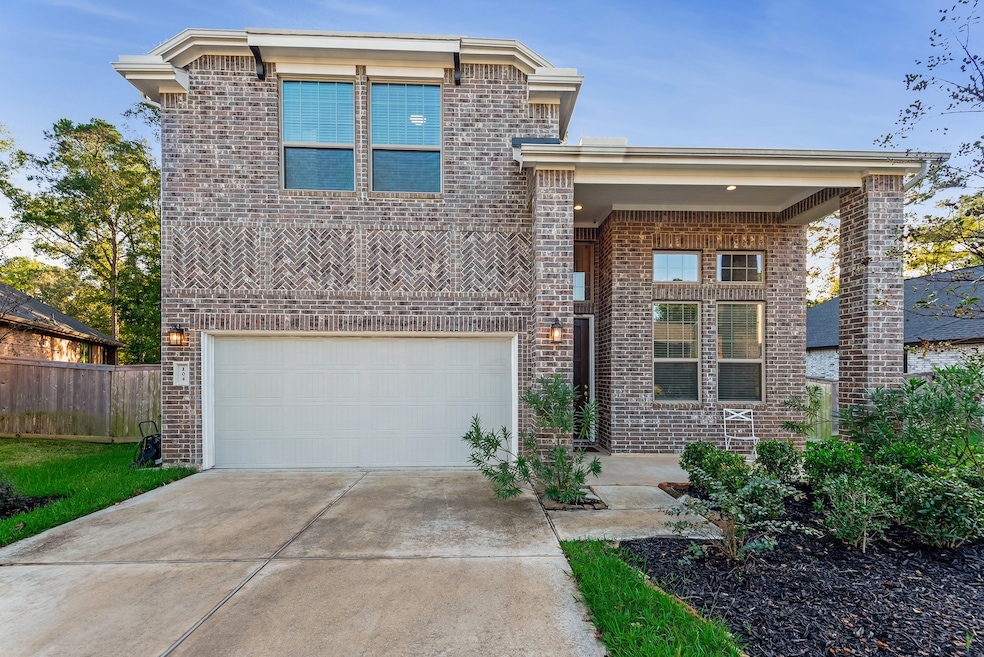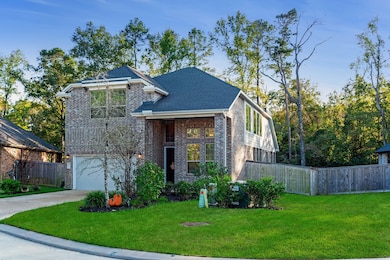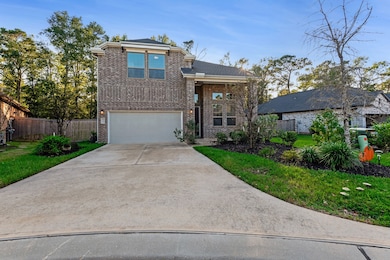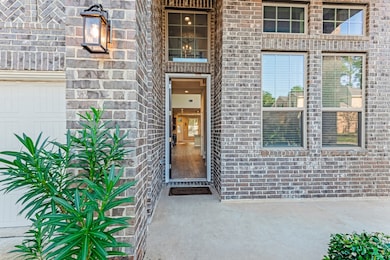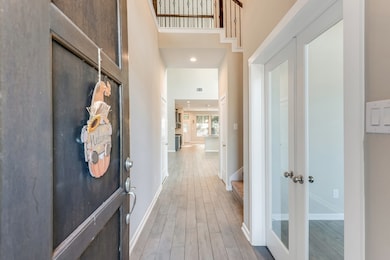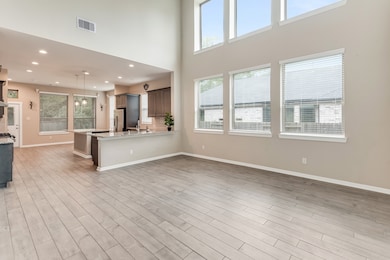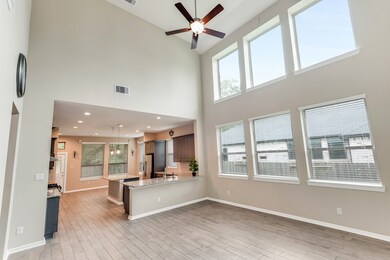104 Wind Flower Track Ct Willis, TX 77318
The Woodlands Hills NeighborhoodHighlights
- Fitness Center
- Traditional Architecture
- Game Room
- Clubhouse
- Hollywood Bathroom
- Community Pool
About This Home
Luxury, comfort, and connection come together in this beautifully crafted home nestled on a quiet cul-de-sac with no rear neighbors. Light-filled open spaces create a welcoming flow for everyday living and unforgettable gatherings. The chef’s kitchen features granite counters, dual breakfast bars, stainless steel appliances, and a walk-in pantry, perfect for culinary adventures. Retreat to a spa-inspired primary suite with soaking tub, separate shower, double sinks, and direct access to the laundry room for ultimate convenience. Upstairs, a cozy loft connects private bedrooms with a stylish Hollywood bath—ideal for family or guests. Step outside to a covered patio overlooking a peaceful, fenced backyard ready for relaxation. All within walking distance to world-class amenities: resort-style pools, lazy river, fitness center, tennis courts, parks, and endless trails. A home that elevates everyday life while surrounding you with a vibrant, connected community.
Home Details
Home Type
- Single Family
Est. Annual Taxes
- $3,477
Year Built
- Built in 2020
Lot Details
- 8,869 Sq Ft Lot
Parking
- 2 Car Attached Garage
Home Design
- Traditional Architecture
- Radiant Barrier
Interior Spaces
- 3,089 Sq Ft Home
- 2-Story Property
- Ceiling Fan
- Insulated Doors
- Family Room Off Kitchen
- Breakfast Room
- Home Office
- Game Room
- Utility Room
- Washer and Gas Dryer Hookup
Kitchen
- Breakfast Bar
- Walk-In Pantry
- Gas Oven
- Gas Range
- <<microwave>>
- Dishwasher
- Kitchen Island
- Disposal
Bedrooms and Bathrooms
- 4 Bedrooms
- 3 Full Bathrooms
- Double Vanity
- Soaking Tub
- <<tubWithShowerToken>>
- Hollywood Bathroom
- Separate Shower
Eco-Friendly Details
- ENERGY STAR Qualified Appliances
- Energy-Efficient Windows with Low Emissivity
- Energy-Efficient HVAC
- Energy-Efficient Lighting
- Energy-Efficient Doors
- Energy-Efficient Thermostat
- Ventilation
Schools
- W. Lloyd Meador Elementary School
- Robert P. Brabham Middle School
- Willis High School
Utilities
- Central Heating and Cooling System
- Heating System Uses Gas
- Programmable Thermostat
Listing and Financial Details
- Property Available on 6/2/25
- Long Term Lease
Community Details
Overview
- Woodlands Hills HOA
- The Woodlands Hills Subdivision
Amenities
- Picnic Area
- Clubhouse
Recreation
- Tennis Courts
- Pickleball Courts
- Sport Court
- Community Playground
- Fitness Center
- Community Pool
- Park
- Dog Park
- Trails
Pet Policy
- Call for details about the types of pets allowed
- Pet Deposit Required
Map
Source: Houston Association of REALTORS®
MLS Number: 64553206
APN: 9271-03-00600
- 223 Fawn Valley Trail
- 214 Fawn Valley Trail
- 109 Buttonwood Ct
- 149 Bluebell Woods Way
- 202 Rose Gum Ct
- 222 Speckled Woods Place
- 324 Cedrus Hills Trail
- 116 Brighton Woods Ct
- 402 Changing Tide Ct
- 207 Mulberry Woods Ct
- 322 S Cadence Hills Loop
- 227 Wooded Rill Ct
- 215 Wooded Rill Ct
- 218 Wooded Rill Ct
- 159 N Cadence Hills Loop
- 211 Terrain View Ct
- 155 N Cadence Hills Loop
- 309 Serenata Woods Trail
- 204 Terrain View Ct
- 301 Serenata Woods Trail
- 119 Bluebell Woods Way
- 127 Teralyn Grove Loop
- 135 Teralyn Grove Loop
- 151 Scarlet Maple Ct
- 440 Flowering Lotus Ct
- 420 Flowering Lotus Ct
- 148 Gray Pine Grove Way
- 279 Rivus Overlook Dr
- 131 Lukewood Cir
- 119 Lukewood Cir
- 531 Carina Gaze Dr
- 519 Carina Gaze Dr
- 415 Northern Pike Dr
- 311 Fan Palm Ct
- 196 Lukewood Cir
- 128 Winged Elm Ct
- 127 Winged Elm Ct
- 819 Spruce Pine Dr
- 2307 Siegen Dr
- 845 Spruce Pine Dr
