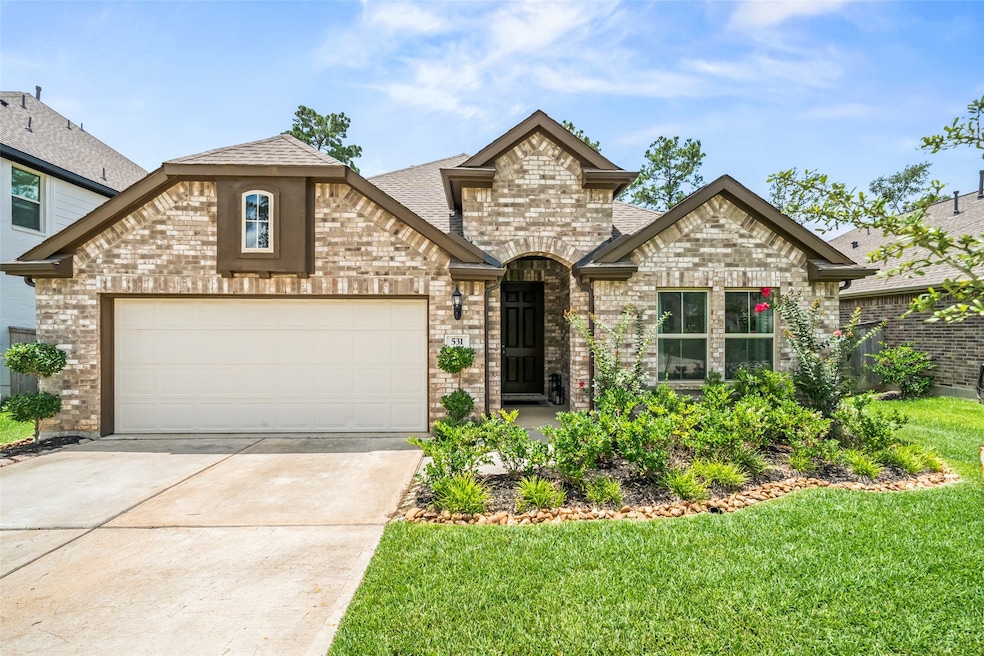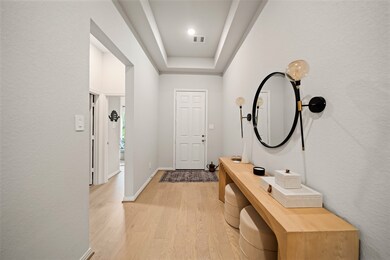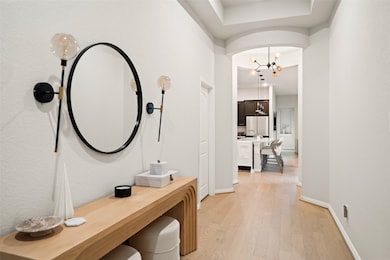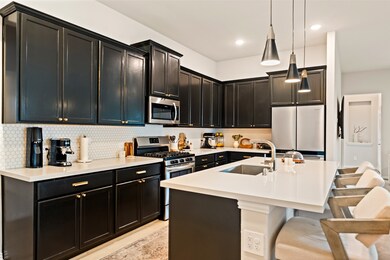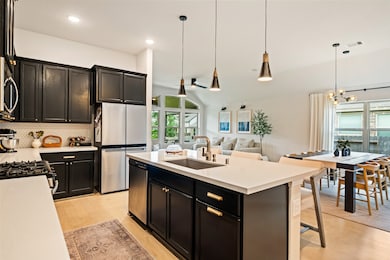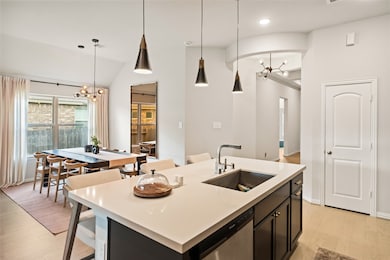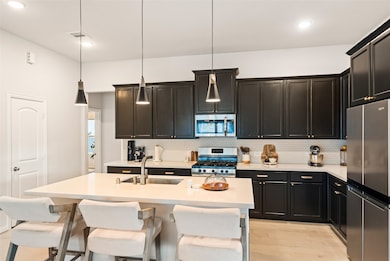531 Carina Gaze Dr Willis, TX 77318
The Woodlands Hills NeighborhoodHighlights
- Clubhouse
- Traditional Architecture
- High Ceiling
- Pond
- Engineered Wood Flooring
- Community Pool
About This Home
Welcome to 531 Carina Gaze in Willis, Texas—a stunning one-story, five-bedroom home offering elegance, comfort, and functionality. The open-concept design features gorgeous wood flooring and thoughtful details throughout. Perfect for entertaining or relaxing, this home includes an adorable garden space, a spacious backyard, covered back patio, and upgraded automatic 5-fixture garage lighting. Located in The Woodlands Hills, a 2,000-acre master-planned community with trails, parks, a lazy river, fitness center, dog park, and tennis courts. Just minutes from Lake Conroe and I-45, and zoned to highly rated Willis ISD schools, this home offers beauty, convenience, and a strong sense of community. Enjoy serene surroundings, friendly neighbors, and access to year-round events, playgrounds, and picnic areas. The home’s layout provides flexible space for a home office or guest room, while the neighborhood’s amenities make every day feel like a retreat. Don’t miss this exceptional opportunity.
Home Details
Home Type
- Single Family
Est. Annual Taxes
- $12,201
Year Built
- Built in 2022
Lot Details
- 8,220 Sq Ft Lot
- Back Yard Fenced
- Cleared Lot
Parking
- 2 Car Attached Garage
Home Design
- Traditional Architecture
Interior Spaces
- 2,870 Sq Ft Home
- 1-Story Property
- High Ceiling
- Ceiling Fan
- Family Room Off Kitchen
- Living Room
- Dining Room
- Fire and Smoke Detector
- Washer and Electric Dryer Hookup
Kitchen
- Breakfast Bar
- Walk-In Pantry
- Oven
- Gas Range
- Microwave
- Dishwasher
- Kitchen Island
- Disposal
Flooring
- Engineered Wood
- Carpet
- Tile
Bedrooms and Bathrooms
- 5 Bedrooms
- 3 Full Bathrooms
- Double Vanity
- Soaking Tub
- Bathtub with Shower
- Separate Shower
Outdoor Features
- Pond
Schools
- W. Lloyd Meador Elementary School
- Robert P. Brabham Middle School
- Willis High School
Utilities
- Central Heating and Cooling System
- Cable TV Available
Listing and Financial Details
- Property Available on 7/31/25
- Long Term Lease
Community Details
Recreation
- Tennis Courts
- Community Playground
- Community Pool
- Park
- Trails
Pet Policy
- Call for details about the types of pets allowed
- Pet Deposit Required
Additional Features
- The Woodlands Hills Subdivision
- Clubhouse
Map
Source: Houston Association of REALTORS®
MLS Number: 45031483
APN: 9271-13-01900
- 214 Flower Moon Ct
- 546 Carina Gaze Dr
- 111 Dorado Sky Ct
- 210 Wooded Rill Ct
- 248 Nancy Lou Ln
- 276 Warbler Song Dr
- 502 Cotton Patch Dr
- 308 Snow Goose Ct
- 210 Brecon Buff Dr
- 226 Brecon Buff Dr
- 314 Branta Ct
- 105 Trailhead Ridge Ct
- 718 Carina Gaze Ct
- 440 Flowering Lotus Ct
- 444 Flowering Lotus Ct
- 287 Mallards Rim Dr
- 672 Crested Duck Ct
- 439 Flowering Lotus Ct
- 250 Brecon Buff Dr
- 246 Brecon Buff Dr
- 519 Carina Gaze Dr
- 420 Flowering Lotus Ct
- 440 Flowering Lotus Ct
- 151 Scarlet Maple Ct
- 135 Teralyn Grove Loop
- 148 Gray Pine Grove Way
- 127 Teralyn Grove Loop
- 128 Winged Elm Ct
- 127 Winged Elm Ct
- 119 Lukewood Cir
- 131 Lukewood Cir
- 279 Rivus Overlook Dr
- 311 Fan Palm Ct
- 819 Spruce Pine Dr
- 196 Lukewood Cir
- 119 Bluebell Woods Way
- 845 Spruce Pine Dr
- 104 Wind Flower Track Ct
- 9700 Fm 1097 Rd W
- 52 Greentree Ln
