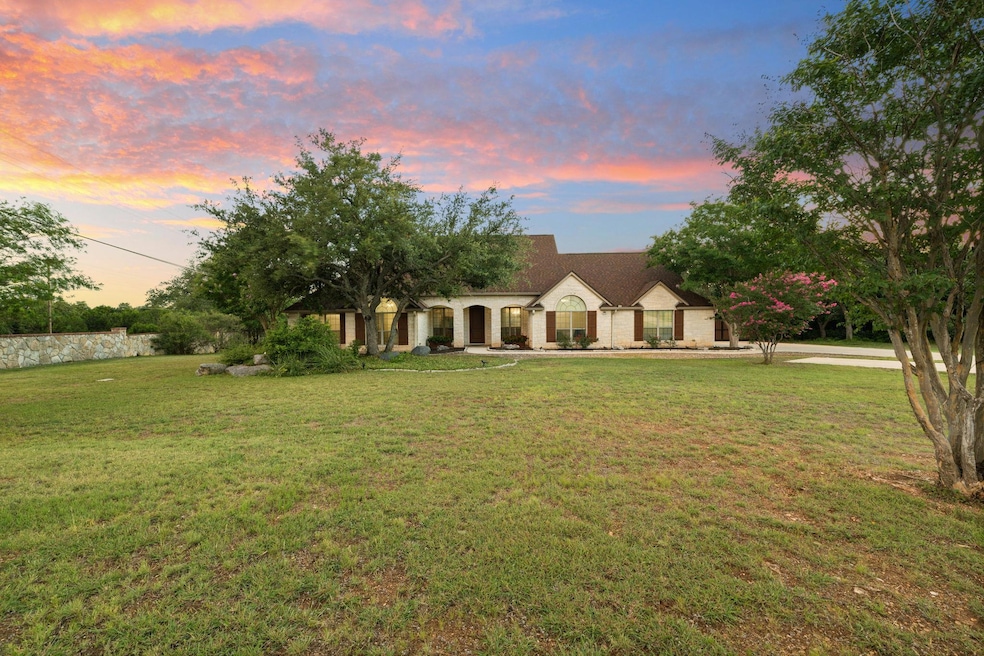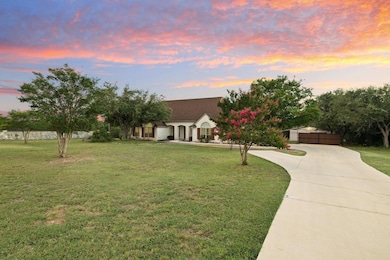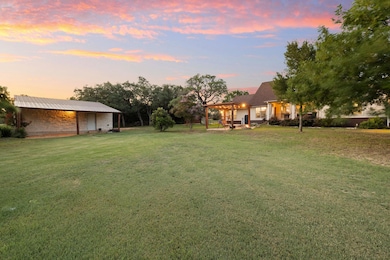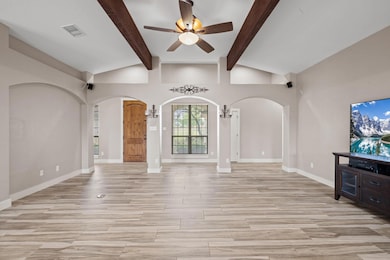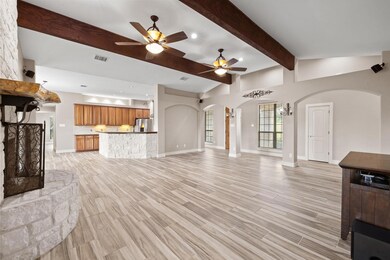
781 Woodland Dr Driftwood, TX 78619
Estimated payment $5,686/month
Highlights
- Parking available for a boat
- Greenhouse
- View of Trees or Woods
- Sycamore Springs Elementary School Rated A
- Spa
- Cathedral Ceiling
About This Home
Nestled on 2 serene acres in the heart of the Texas Hill Country, this 4-bedroom, 3-bathroom home with a dedicated study offers comfort, privacy, and style in the desirable Woodland Estates neighborhood. The open floor plan is filled with natural light and anchored by a welcoming fireplace, making it ideal for both relaxed living and entertaining. Step outside to enjoy a covered back porch with a hot tub, mature trees, and thoughtfully designed landscaping. The property also includes a 30' x 30' detached workshop, a fully epoxied two-car garage, and an automatic gated entrance-all adding to the home's exceptional functionality. Inside, a chef's kitchen has been thoughtfully upgraded with a propane gas range, overhead vent system, sealed granite countertops, and newer stainless steel appliances. All three bathrooms have been remodeled with updated tubs and modernized showers, creating a clean and luxurious feel. Major system upgrades include a newer roof, dual HVAC systems, and a comprehensive water filtration system-ensuring long-term comfort and total peace of mind. With detailed records of every renovation, upgrade, and routine maintenance, this property shines with the pride of homeownership. Top all this off with upgraded tile flooring throughout the entire home and fresh interior paint all you need now is to move in. Beyond the home, you'll enjoy the best of Hill Country living just minutes away. Located within 5 miles of renowned local destinations like Salt Lick BBQ, Driftwood Golf & Ranch Club, and several wineries, breweries, and restaurants, this home offers the perfect mix of rural beauty and community connection. This is truly a move-in-ready home that combines thoughtful upgrades, strong systems, and an unbeatable location.
Listing Agent
All City Real Estate Ltd. Co Brokerage Phone: (210) 625-1459 License #0646223 Listed on: 06/30/2025

Home Details
Home Type
- Single Family
Est. Annual Taxes
- $11,342
Year Built
- Built in 2005
Lot Details
- 2 Acre Lot
- Northeast Facing Home
- Stone Wall
- Wrought Iron Fence
- Perimeter Fence
- Xeriscape Landscape
- Corner Lot
- Level Lot
- Partial Sprinkler System
- Private Yard
HOA Fees
- $33 Monthly HOA Fees
Parking
- 2 Car Garage
- Garage Door Opener
- Parking available for a boat
- RV Garage
Property Views
- Woods
- Neighborhood
Home Design
- Slab Foundation
- Composition Roof
- Stone Siding
Interior Spaces
- 2,575 Sq Ft Home
- 1-Story Property
- Beamed Ceilings
- Cathedral Ceiling
- Ceiling Fan
- Stone Fireplace
- Double Pane Windows
- Window Treatments
- Living Room with Fireplace
- Tile Flooring
- Attic Fan
Kitchen
- Eat-In Kitchen
- Breakfast Bar
- Built-In Oven
- Gas Cooktop
- Microwave
- Dishwasher
- Stainless Steel Appliances
- Kitchen Island
- Tile Countertops
- Disposal
Bedrooms and Bathrooms
- 4 Main Level Bedrooms
- Walk-In Closet
- 3 Full Bathrooms
- Double Vanity
- Garden Bath
- Walk-in Shower
Home Security
- Security System Owned
- Smart Thermostat
- Fire and Smoke Detector
Accessible Home Design
- Accessible Hallway
- Accessible Closets
- Accessible Doors
- Accessible Entrance
- Safe Emergency Egress From Home
- No Carpet
Eco-Friendly Details
- Energy-Efficient HVAC
- Energy-Efficient Insulation
Outdoor Features
- Spa
- Covered patio or porch
- Exterior Lighting
- Greenhouse
- Gazebo
- Separate Outdoor Workshop
- Pergola
Schools
- Sycamore Springs Elementary And Middle School
- Dripping Springs High School
Utilities
- Central Heating and Cooling System
- Heat Pump System
- Private Water Source
- Well
- Electric Water Heater
- Water Purifier is Owned
- Water Softener
- Aerobic Septic System
- Cable TV Available
Community Details
- Wehoa Association
- Woodland Estates Sec Ii Ph B Subdivision
Listing and Financial Details
- Assessor Parcel Number 1193410000022004
Map
Home Values in the Area
Average Home Value in this Area
Tax History
| Year | Tax Paid | Tax Assessment Tax Assessment Total Assessment is a certain percentage of the fair market value that is determined by local assessors to be the total taxable value of land and additions on the property. | Land | Improvement |
|---|---|---|---|---|
| 2024 | $10,211 | $725,184 | $388,740 | $541,210 |
| 2023 | $9,955 | $659,258 | $388,740 | $742,650 |
| 2022 | $10,222 | $599,325 | $165,750 | $620,740 |
| 2021 | $10,193 | $544,841 | $127,500 | $445,800 |
| 2020 | $8,911 | $495,310 | $74,960 | $420,350 |
| 2019 | $9,952 | $482,580 | $74,960 | $407,620 |
| 2018 | $9,213 | $444,270 | $59,970 | $384,300 |
| 2017 | $9,062 | $433,670 | $59,970 | $373,700 |
| 2016 | $7,337 | $351,130 | $47,970 | $303,160 |
| 2015 | $5,605 | $326,821 | $47,970 | $286,640 |
Property History
| Date | Event | Price | Change | Sq Ft Price |
|---|---|---|---|---|
| 07/08/2025 07/08/25 | For Sale | $850,000 | 0.0% | $330 / Sq Ft |
| 07/08/2025 07/08/25 | Off Market | -- | -- | -- |
| 06/27/2025 06/27/25 | For Sale | $850,000 | +88.9% | $330 / Sq Ft |
| 10/28/2016 10/28/16 | Sold | -- | -- | -- |
| 10/05/2016 10/05/16 | Pending | -- | -- | -- |
| 09/01/2016 09/01/16 | For Sale | $450,000 | -- | $175 / Sq Ft |
Purchase History
| Date | Type | Sale Price | Title Company |
|---|---|---|---|
| Vendors Lien | -- | Mint Title Llc | |
| Warranty Deed | -- | Independence Title | |
| Vendors Lien | -- | North American Title | |
| Deed | -- | -- |
Mortgage History
| Date | Status | Loan Amount | Loan Type |
|---|---|---|---|
| Open | $431,200 | New Conventional | |
| Closed | $417,000 | New Conventional | |
| Previous Owner | $187,450 | Fannie Mae Freddie Mac | |
| Previous Owner | $190,063 | Construction |
Similar Homes in Driftwood, TX
Source: Unlock MLS (Austin Board of REALTORS®)
MLS Number: 2712726
APN: R101058
- 577 Shelf Rock
- 10051 Darden Hill Rd
- 170 Hawthorne Loop
- 179 Sandy Creek Cove
- 10750 Darden Hill Rd
- 203 Black Stone Cove
- TBD N Green Hills Loop
- 974 Bluff Woods Dr
- 296 Running Bird Rd
- 790 Enchanted Oaks Dr
- 249 Running Bird Rd
- 1177 Bluff Woods Dr
- 465 Linden Loop
- 377 Bristlecone Dr
- 482 Running Bird Rd
- 941 Linden Loop
- 159 Fireside Rd
- 114 Hazelnut Ct
- 228 Trickling Brook Rd
- 851 Old Stone Rd
- 577 Shelf Rock
- 159 Fireside Rd
- 163 Honey Locust Ct
- 655 Sad Willow Pass
- 208 Raindance Cove
- 15400 Fm 1826
- 1689 Cool Spring Way
- 126 Little Stream Cove
- 120 July Johnson Dr
- 304 Dry Creek Rd
- 307 Elderberry Rd
- 136 Mountain Laurel Way
- 14425 Evergreen Cove
- 147 Epoch Dr
- 172 Mirafield Ln
- 13700 Fm 150 W
- 418 Cattle Trail Dr
- 250 Maeves Way
- 122 Catfish Cove
- 13700 Madrone Mountain Way
