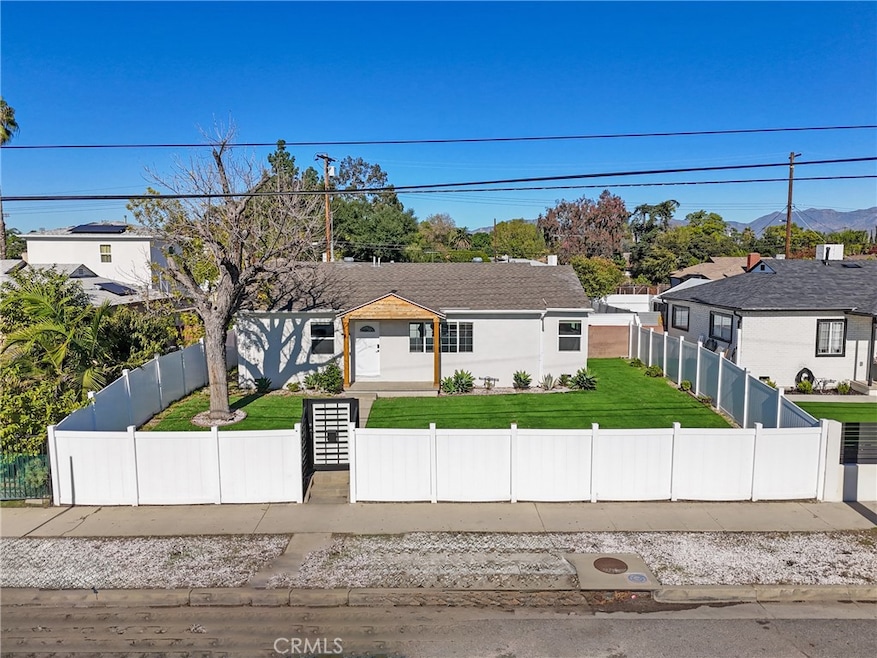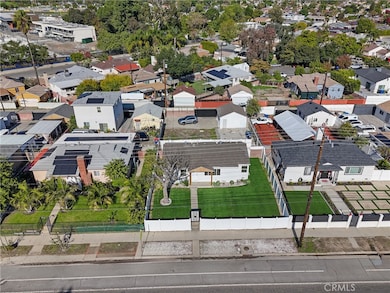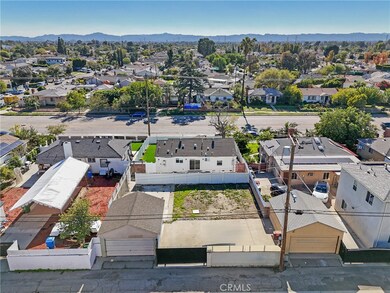12317 Roscoe Blvd Sun Valley, CA 91352
Sun Valley NeighborhoodEstimated payment $5,049/month
Highlights
- Sun or Florida Room
- No HOA
- Recessed Lighting
- John H. Francis Polytechnic Rated A-
- Living Room
- Laundry Room
About This Home
Beautifully updated 3-bedroom, 2-bath home in Sun Valley, offering a fresh, modern look inside and out. The interior features an open and bright layout with new finishes, updated flooring, and recessed lighting throughout. The remodeled kitchen includes refreshed cabinetry, updated countertops, contemporary fixtures, and newer appliances. A convenient in-kitchen laundry area with a stacked washer and dryer adds to the home’s functionality. The primary suite provides generous natural light and direct access to an updated private bath. Additional bedrooms are well-sized, and both bathrooms have been tastefully upgraded during the renovation. As part of the modernization, the plumbing and electrical systems were updated, contributing to long-term peace of mind. Sitting on a spacious lot with newly improved landscaping and ample outdoor space, this property also comes with approved permits and plans for three additional units at the rear, creating a rare opportunity for investors, developers, or owner-users seeking future expansion or income potential. Additional features include a gated front yard, updated fencing, fresh exterior improvements, and multiple parking options. This is a unique chance to own a thoughtfully renovated home with significant potential for growth.
Listing Agent
Centurymax Realty Brokerage Phone: 818-426-8869 License #01317968 Listed on: 11/26/2025
Home Details
Home Type
- Single Family
Est. Annual Taxes
- $7,415
Year Built
- Built in 1953
Lot Details
- 7,203 Sq Ft Lot
- Front Yard
Parking
- 1 Car Garage
Home Design
- Entry on the 1st floor
Interior Spaces
- 1,038 Sq Ft Home
- 1-Story Property
- Recessed Lighting
- Living Room
- Sun or Florida Room
Kitchen
- Gas Oven
- Gas Cooktop
- Freezer
- Disposal
- Instant Hot Water
Bedrooms and Bathrooms
- 3 Main Level Bedrooms
- 2 Full Bathrooms
Laundry
- Laundry Room
- Dryer
- Washer
Location
- Urban Location
Utilities
- Central Air
- Water Heater
Community Details
- No Home Owners Association
Listing and Financial Details
- Tax Lot 6
- Tax Tract Number 17460
- Assessor Parcel Number 2633001006
- $296 per year additional tax assessments
Map
Home Values in the Area
Average Home Value in this Area
Tax History
| Year | Tax Paid | Tax Assessment Tax Assessment Total Assessment is a certain percentage of the fair market value that is determined by local assessors to be the total taxable value of land and additions on the property. | Land | Improvement |
|---|---|---|---|---|
| 2025 | $7,415 | $612,437 | $476,062 | $136,375 |
| 2024 | $7,415 | $600,429 | $466,728 | $133,701 |
| 2023 | $7,272 | $588,657 | $457,577 | $131,080 |
| 2022 | $6,935 | $577,115 | $448,605 | $128,510 |
| 2021 | $6,850 | $565,800 | $439,809 | $125,991 |
| 2020 | $948 | $62,707 | $27,768 | $34,939 |
| 2019 | $919 | $61,478 | $27,224 | $34,254 |
| 2018 | $791 | $60,274 | $26,691 | $33,583 |
| 2016 | $742 | $57,935 | $25,655 | $32,280 |
| 2015 | $732 | $57,066 | $25,270 | $31,796 |
| 2014 | $743 | $55,949 | $24,775 | $31,174 |
Property History
| Date | Event | Price | List to Sale | Price per Sq Ft | Prior Sale |
|---|---|---|---|---|---|
| 11/26/2025 11/26/25 | For Sale | $839,000 | +49.8% | $808 / Sq Ft | |
| 01/29/2020 01/29/20 | Sold | $560,000 | +5.9% | $539 / Sq Ft | View Prior Sale |
| 12/11/2019 12/11/19 | Pending | -- | -- | -- | |
| 11/16/2019 11/16/19 | For Sale | $529,000 | -- | $510 / Sq Ft |
Purchase History
| Date | Type | Sale Price | Title Company |
|---|---|---|---|
| Deed | -- | Artounians Aris | |
| Deed | -- | Artounians Aris | |
| Grant Deed | $560,000 | Priority Title Company | |
| Interfamily Deed Transfer | -- | None Available | |
| Interfamily Deed Transfer | -- | None Available | |
| Interfamily Deed Transfer | -- | None Available |
Mortgage History
| Date | Status | Loan Amount | Loan Type |
|---|---|---|---|
| Previous Owner | $510,000 | New Conventional |
Source: California Regional Multiple Listing Service (CRMLS)
MLS Number: GD25265641
APN: 2633-001-006
- 12561 Willard St
- 8146 Agnes Ave
- 8626 Laurel Canyon Blvd
- 12554 Lorne St
- 8302 Webb Ave
- 2125 N Laurel Canyon Blvd
- 8812 Laurel Canyon Blvd
- 8066 Teesdale Ave
- 8118 Gentry Ave
- 8446 Amboy Ave
- 12773 Willard St
- 8436 Amboy Ave
- 8127 Radford Ave
- 8000 Ben Ave
- 12106 Art St
- 7904 Laurel Canyon Blvd Unit 12
- 11836 Rialto St
- 7826 Laurel Canyon Blvd Unit 17
- 7748 El Caprice Ave
- 12643 Elkwood St
- 12329 Burton St
- 8144 Vantage Ave
- 8140 Vantage Ave
- 8142 Vantage Ave
- 8246 Beeman Ave
- 8035 Wilkinson Ave
- 8227 Ben Ave
- 11939 Burton St
- 11937 1/2 Burton St
- 12008 Ratner St
- 8420 Rincon Ave
- 7913 Vanscoy Ave
- 8226 Webb Ave Unit 1
- 8879 Morehart Ave
- 8881 Morehart Ave
- 7745 Laurel Canyon Blvd Unit 21
- 7745 Laurel Canyon Blvd Unit 29
- 7750 Laurel Canyon Blvd Unit 9
- 7728 Laurel Canyon Blvd
- 11910 Elkwood St







