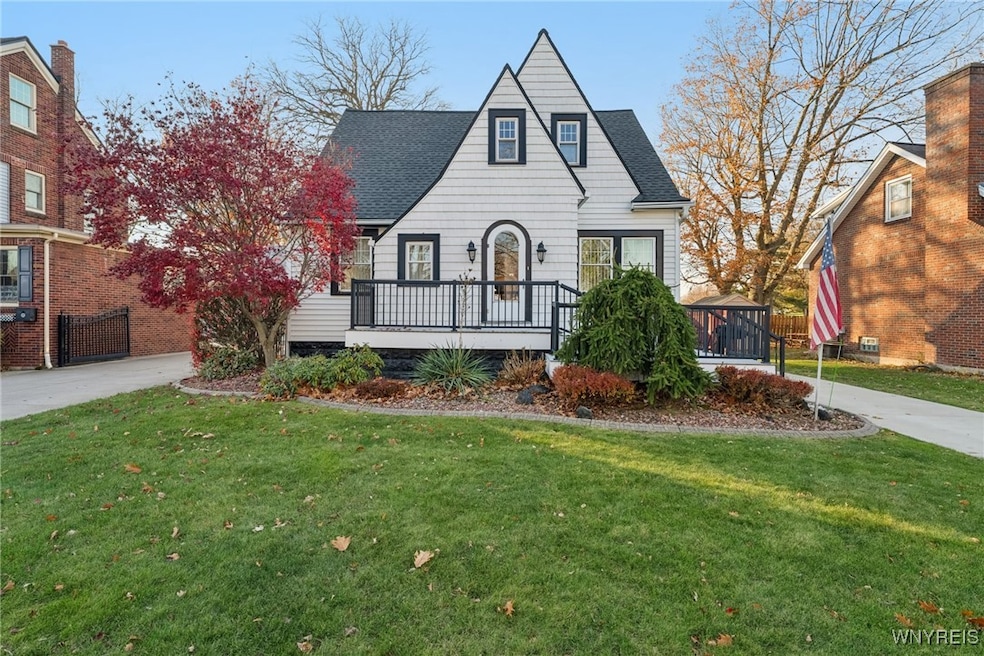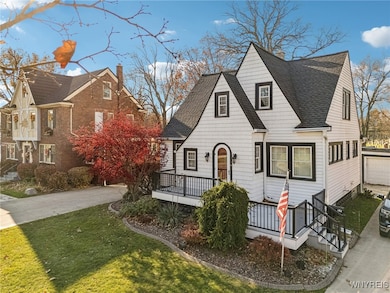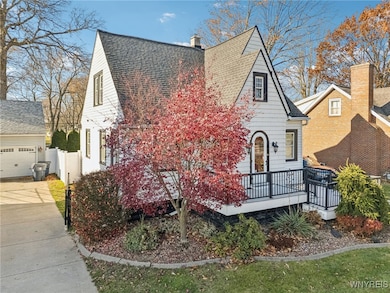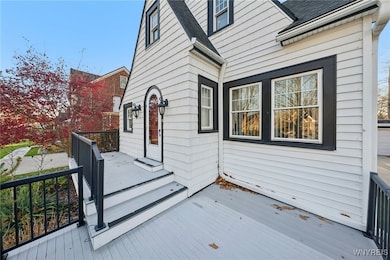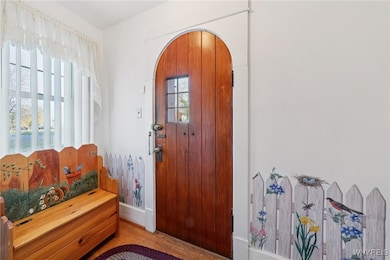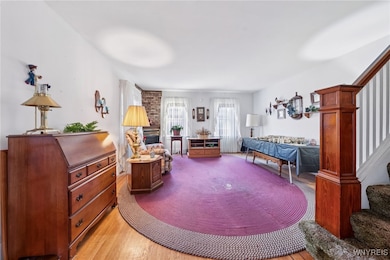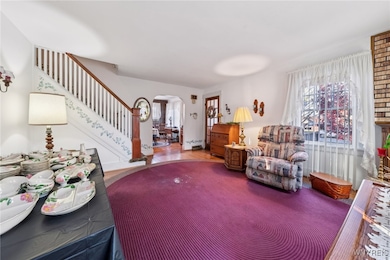17 S Shore Blvd Buffalo, NY 14218
Estimated payment $1,828/month
Highlights
- Cape Cod Architecture
- Wood Flooring
- Walk-In Pantry
- Recreation Room
- Main Floor Bedroom
- 2 Car Detached Garage
About This Home
Welcome to 17 South Shore Boulevard, a classic Tudor-style home filled with timeless charm and exceptional curb appeal on a sought after street. Step through the beautiful arched front door and into a home filled with character, beginning with the hardwood floors with intricate inlay and the architectural details that define this beloved style. The spacious, inviting living room flows seamlessly into the formal dining room, offering plenty of room for gatherings. The kitchen is bright and functional, featuring large windows that flood the space with natural light and a walk-in pantry complete with its own window. The first floor includes a generously sized bedroom with a built-in bench and drawers for extra storage, as well as a nicely sized closet. A convenient half bath completes the main level. Upstairs, you’ll find two generous bedrooms. The largest offers multiple closets and a charming bonus sitting room overlooking the front of the home and is a versatile space perfect for a nursery, reading nook, home office, or custom walk-in closet. Second floor also features a full bath. The clean, dry basement adds even more storage and features glass block windows. Additional updates and features include a newer concrete driveway, fully fenced yard with no rear neighbors, a 2-car detached garage, furnace (3–4 years old), gutter leaf guards, a Trex deck, and abundant storage throughout. Crafted with quality and cared for with pride, this home has been consistently well maintained inside and out. Prime location with convenient access to the 90 and 219, close to Basilica Our Lady of Victory and the Botanical Gardens.
Listing Agent
Listing by Howard Hanna WNY Inc Brokerage Phone: 716-572-3090 License #10401369875 Listed on: 11/21/2025

Open House Schedule
-
Sunday, November 23, 202511:00 am to 12:30 pm11/23/2025 11:00:00 AM +00:0011/23/2025 12:30:00 PM +00:00Add to Calendar
Home Details
Home Type
- Single Family
Est. Annual Taxes
- $5,455
Year Built
- Built in 1941
Lot Details
- 5,000 Sq Ft Lot
- Lot Dimensions are 50x100
- Property is Fully Fenced
- Rectangular Lot
Parking
- 2 Car Detached Garage
- Garage Door Opener
- Driveway
Home Design
- Cape Cod Architecture
- Tudor Architecture
- Poured Concrete
- Vinyl Siding
Interior Spaces
- 1,584 Sq Ft Home
- 1-Story Property
- Woodwork
- Ceiling Fan
- Awning
- Window Treatments
- Family Room
- Recreation Room
- Basement Fills Entire Space Under The House
- Laundry Room
Kitchen
- Eat-In Kitchen
- Walk-In Pantry
- Electric Oven
- Electric Range
- Freezer
Flooring
- Wood
- Carpet
- Laminate
Bedrooms and Bathrooms
- 3 Bedrooms | 1 Main Level Bedroom
Outdoor Features
- Open Patio
- Porch
Utilities
- Forced Air Heating and Cooling System
- Heating System Uses Gas
- Gas Water Heater
Listing and Financial Details
- Tax Lot 3
- Assessor Parcel Number 140900-142-070-0001-003-000
Map
Home Values in the Area
Average Home Value in this Area
Tax History
| Year | Tax Paid | Tax Assessment Tax Assessment Total Assessment is a certain percentage of the fair market value that is determined by local assessors to be the total taxable value of land and additions on the property. | Land | Improvement |
|---|---|---|---|---|
| 2024 | $1,932 | $134,000 | $10,000 | $124,000 |
| 2023 | $1,902 | $134,000 | $10,000 | $124,000 |
| 2022 | $1,921 | $134,000 | $10,000 | $124,000 |
| 2021 | $1,950 | $134,000 | $10,000 | $124,000 |
| 2020 | $911 | $134,000 | $10,000 | $124,000 |
| 2019 | $3,135 | $93,000 | $7,300 | $85,700 |
| 2018 | $1,569 | $93,000 | $7,300 | $85,700 |
| 2017 | $3,135 | $93,000 | $7,300 | $85,700 |
| 2016 | $1,603 | $93,000 | $7,300 | $85,700 |
| 2015 | -- | $93,000 | $7,300 | $85,700 |
| 2014 | -- | $93,000 | $7,300 | $85,700 |
Property History
| Date | Event | Price | List to Sale | Price per Sq Ft |
|---|---|---|---|---|
| 11/21/2025 11/21/25 | For Sale | $260,000 | -- | $164 / Sq Ft |
Source: Western New York Real Estate Information Services (WNYREIS)
MLS Number: B1651296
APN: 140900-142-070-0001-003-000
- 338 Downing St
- 36 Magnolia St
- 114 Whitehall Ave
- 78 High View Terrace
- 67 Lynn St
- 1015 Abbott Rd
- 1141 Mckinley Pkwy
- 27 Cushing Place
- 123 Kimberly Ave
- 26 Cushing Place
- 3 & 7 Rudolph St
- 56 Cushing Place
- 15 Arbour Ln
- 938 Ridge Rd
- 133 Hollywood Ave
- 23 Shenandoah Rd
- 125 Brookside Dr Unit 127
- 82 Onondaga Ave
- 611 Marilla St
- 280 Tampa Dr
- 119 Arbour Ln
- 133 Orchard Place
- 120 Aldrich Place
- 400 Sudbury Rd
- 56 Reed Ave
- 105 Fernald Ave
- 1540 Abbott Rd Unit 2
- 1540 Abbott Rd Unit 1
- 1704 Abbott Rd
- 13 Nason Pkwy
- 2066 S Park Ave Unit Rear
- 1988 S Park Ave
- 505 Abbott Rd
- 425 Cumberland Ave Unit 1
- 505 Ridge Rd Unit Upper
- 26 Knowlton Ave Unit 2
- 232 Columbus Ave
- 35 Salem St Unit FL2
- 2342 Seneca St Unit Right
- 79 Klas Ave
